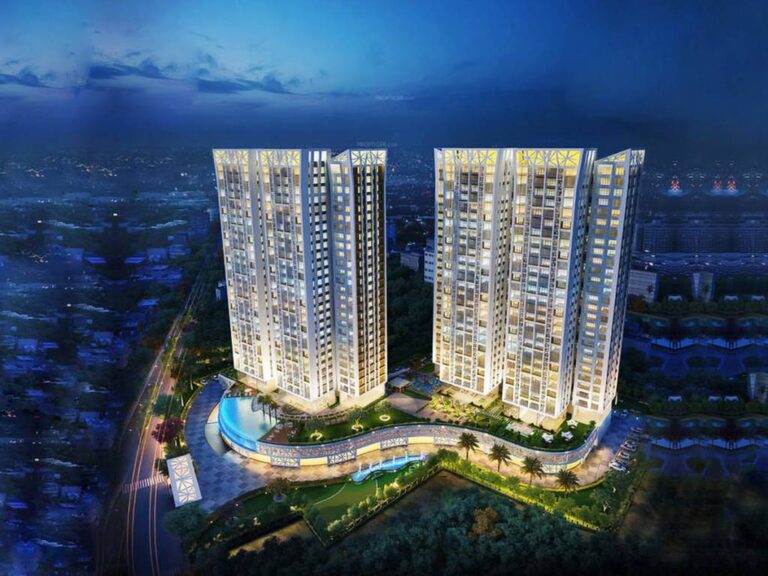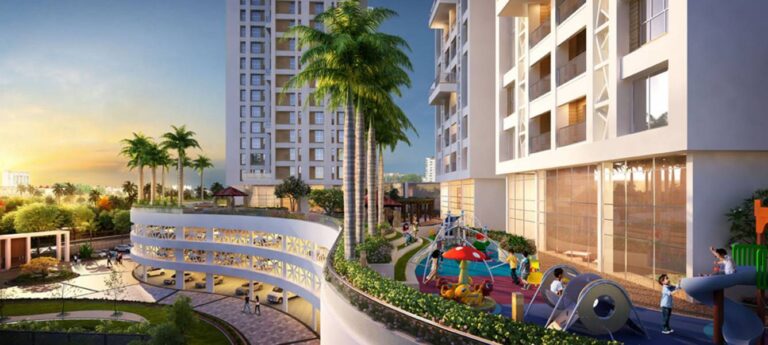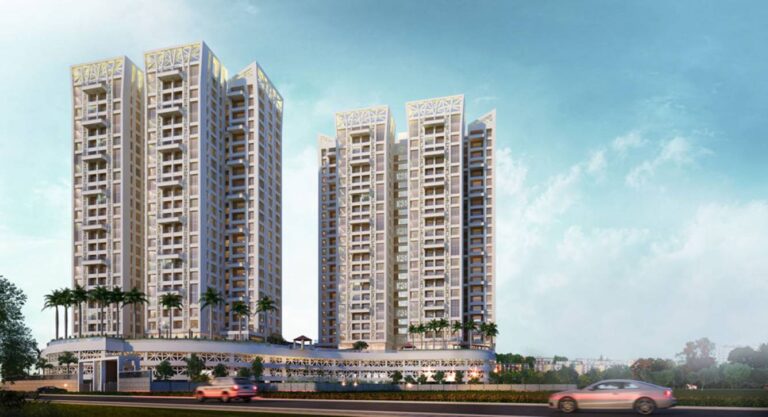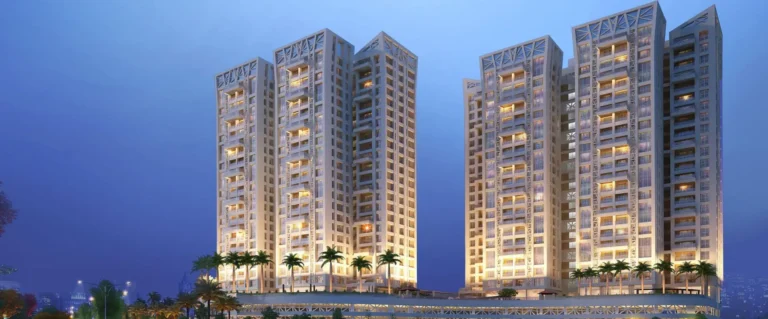Club-membership fee waived for Aug 2025 bookings
Flora Fountain
20:80 Payment Plan
Project Area: 4.0 acres (16,566 m²), Open-Space Ratio: ≈65% landscaped podium, water-bodies & greens, Product Mix: 2, 3 & 4 BHK apartments (some with private terraces), Location: Christopher Road, off EM Bypass—5 min…
Location: Kolkata
Developer: Alcove Group
Location: Kolkata
Developer: Alcove Group
2-4 BHK
Flat Configurations
336
Total Units
Jun 2026 (final tower)
Possession In
2-4 BHK South-Facing Homes from ₹86 L*
Get In Touch
Floor Plans
Choose Your 3- or 4-Side-Open Residence
Vaastu-tuned plans with 8-ft decks and panoramic glazing
1,126 Sq.Ft.
2 BHK – Classic
2 BHK – Classic
1,536 Sq.Ft.
3 BHK – Premium
3 BHK – Premium
1,882 Sq.Ft.
4 BHK – Signature
4 BHK – Signature
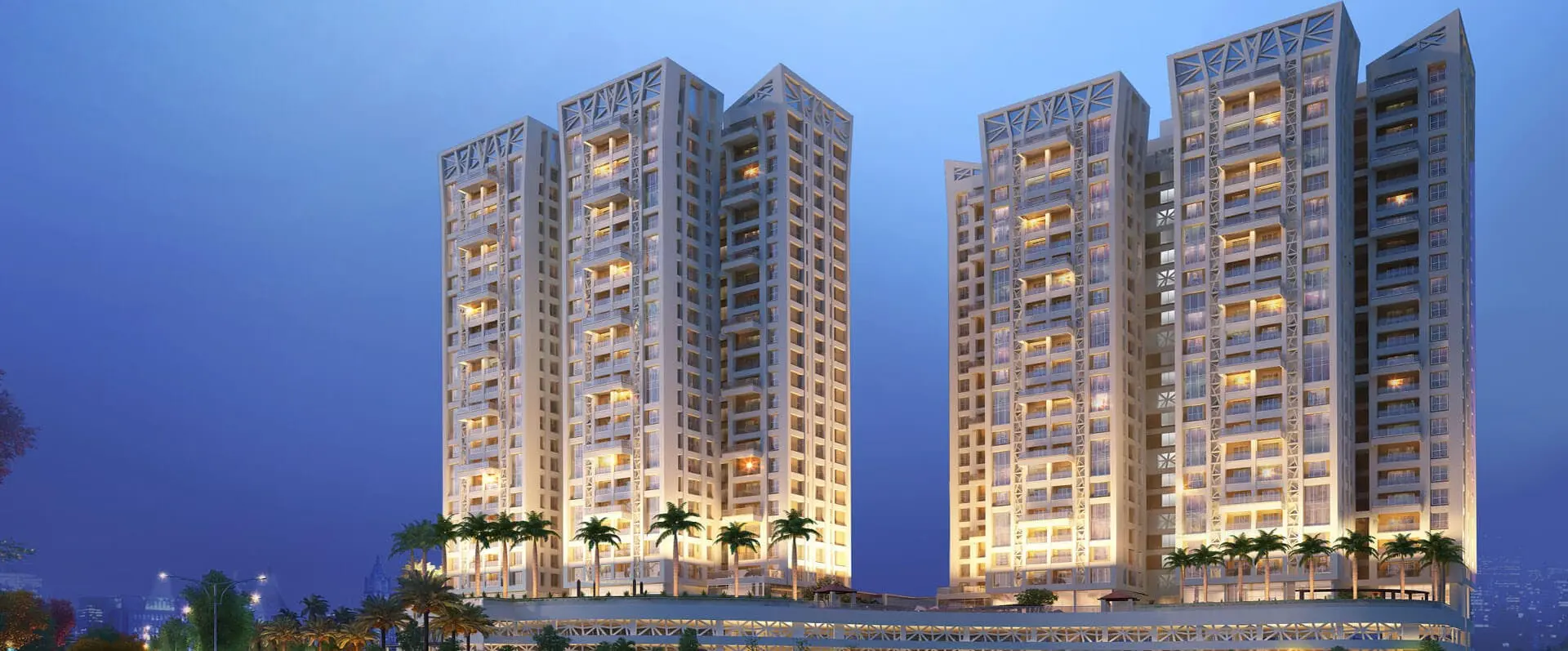
1,126 Sq.Ft - 2 BHK – Classic
₹86 L+
Configuration: 2 Bedrooms, 2 Bathrooms
- 2 spacious bedrooms with attached bathrooms
- Living and dining area
- Modern kitchen with premium fittings
- Balcony with city views
- Premium fixtures and fittings

1,536 Sq.Ft - 3 BHK – Premium
₹1.15 Cr+
Configuration: 3 Bedrooms, 3 Bathrooms
- 3 spacious bedrooms with attached bathrooms
- Elegant living and dining area
- Modern modular kitchen with premium fittings
- Balconies with premium views
- Premium fixtures and fittings

1,882 Sq.Ft - 4 BHK – Signature
₹1.60 Cr+
Configuration: 4 Bedrooms, 4 Bathrooms
- 4 oversized bedrooms with attached bathrooms
- Expansive living and dining spaces
- Gourmet kitchen with breakfast counter
- Multiple balconies with panoramic views
- Master bedroom with walk-in closet
Visual Gallery
Dive into Kolkata’s Most Picturesque Address
Take a visual journey through our stunning project and world-class amenities
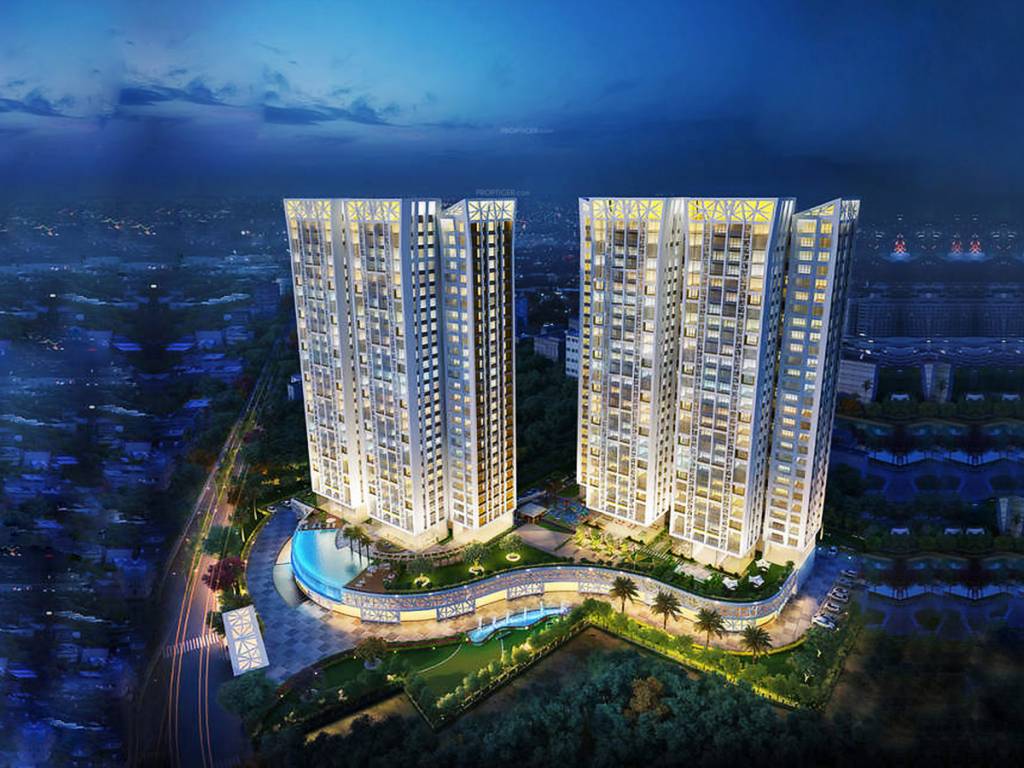
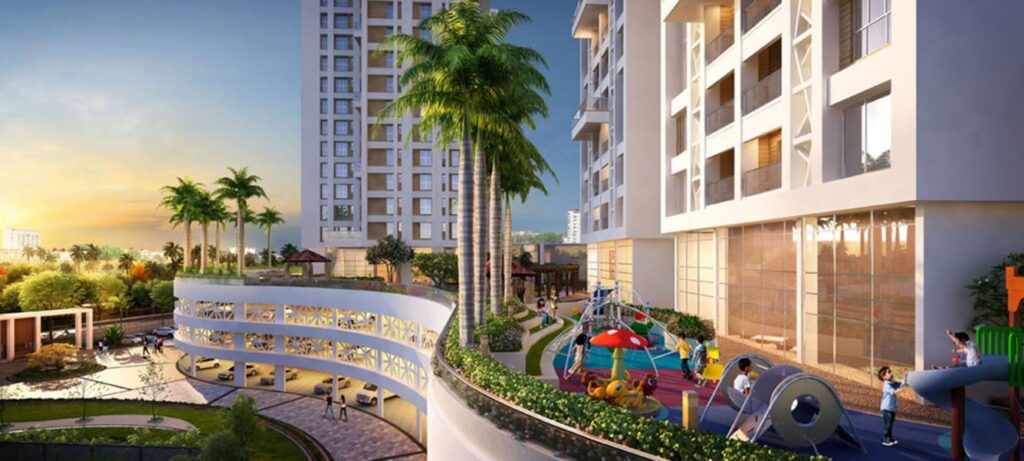
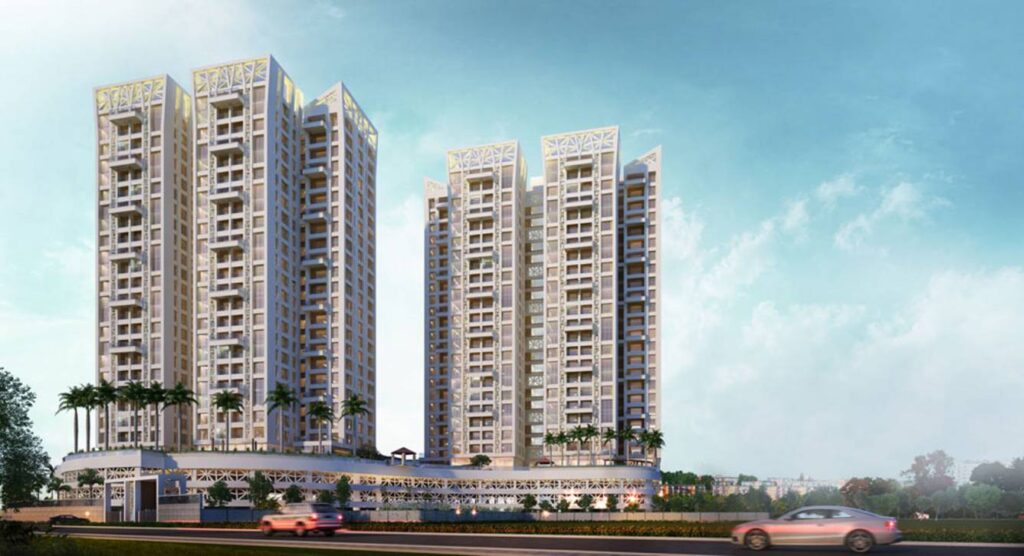
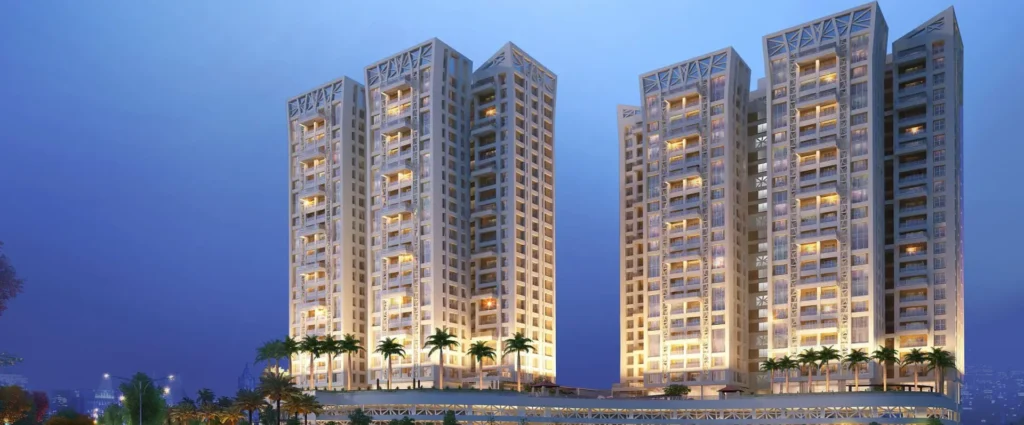
1 / 1
Property Information
Complete Property Details
Comprehensive information about this premium property including specifications, pricing, and location advantages
Project Information
Property Typeapartment
RERA NumberHIRA/P/KOL/2018/000050
StatusUnder Construction
Launch DateJun 2018
PossessionJun 2026
Project Size4.0 acres
Total Floors25
Total Units336
Pricing Details
Starting Price₹86L
Maximum Price₹1.6Cr
Booking Amount20% on agreement
Maintenance₹4.75/ft²/month (est.)
EMI Starts From₹54,000/month (80% loan @ 8.5%)
Home LoanAvailable
Specifications
Configuration2, 3, 4 BHK
Carpet Area726-1,215 sq.ft
Super Area1,126-1,882 sq.ft
FacingEast
FurnishingSemi Furnished
Premium Amenities
56,000 sq ft Club & 26,500 sq ft Water-Bodies with German Fountains
Twin 25-storey towers amid landscaped ponds & lighted fountains
56,000 sq ft double-height clubhouse on 3rd-level podium
Swimming Pool
Gymnasium
Clubhouse
Tennis Court
Badminton Court
Landscaped Gardens
Children's Play Area
24/7 Security
CCTV Surveillance
Power Backup
Covered Parking
Open Parking
Jogging Track
Walking Path
Community Hall
Cafeteria
Senior Citizen Area
Water Features
Pet Park
Cycling Track
Skating Rink
Basketball Court
Volleyball Court
Cricket Practice Net
Indoor Games Room
Intercom Facility
Waste Management
Rainwater Harvesting
Solar Power System
Sewage Treatment Plant
Water Softening Plant
Fire Safety Systems
Earthquake Resistant
High-Speed Elevators
Generator Backup
Maintenance Office
Security Cabin
Visitor Parking
Electric Car Charging
Housekeeping Service
ATM Facility
Prime Location
Location & Connectivity
Strategically located with excellent connectivity to key destinations and premium amenities nearby
Transportation
- 3 km to Sealdah (Green Line) & 6 km to Phoolbagan (Line 2)
- 14 km / 35 min to Kolkata Intl.
- 3.8 km to Sealdah Station
Education
- Don Bosco Park Circus 2.5 km; Loreto Convent 3 km
Healthcare
- Apollo Gleneagles 5 km; Fortis Anandapur 6 km
Shopping & Entertainment
- Quest Mall 3.4 km; Acropolis 4.8 km
Connectivity Highlights
Immediate access to Maa Flyover, Park Circus Connector & EM Bypass; upcoming Garia–Airport Metro corridor
All Nearby Places
- Science City, ITC Sonar, Nicco Park, Salt Lake Sector V
Get In Touch
Book a Site Visit – Limited Ready Inventory
Ready to make Flora Fountain your home? Our sales team is here to help
Project Location
Map will be displayed here once location is added from admin panel
2-4 BHK South-Facing Homes from ₹86 L*
💬

