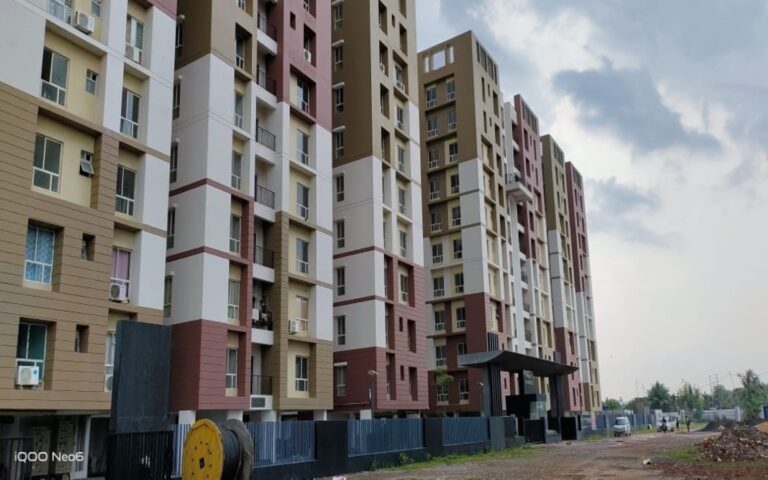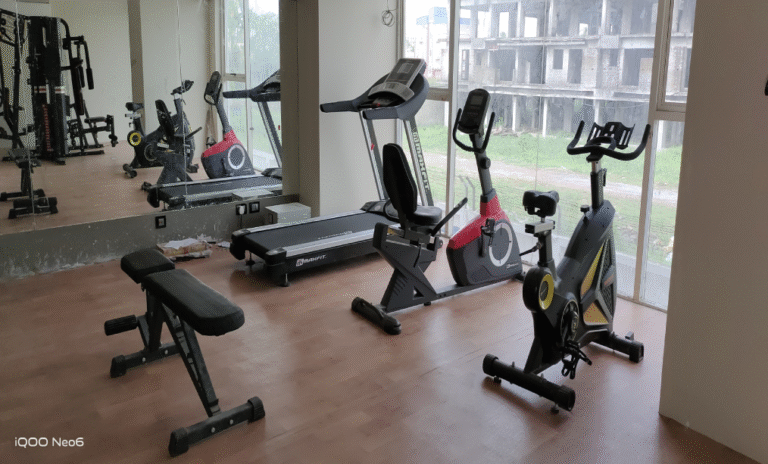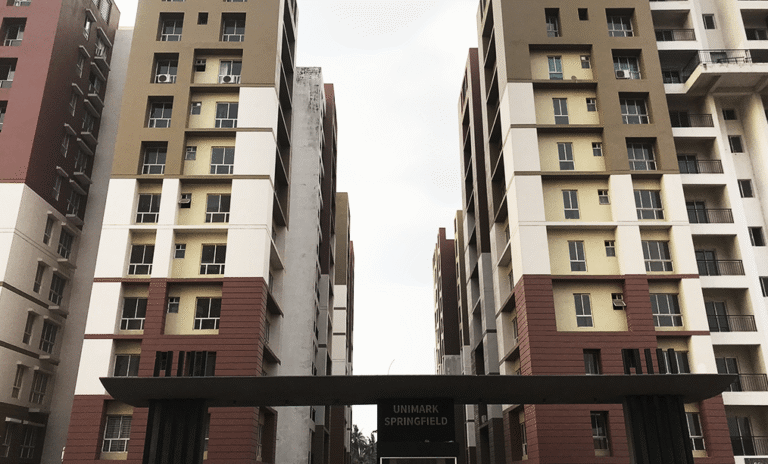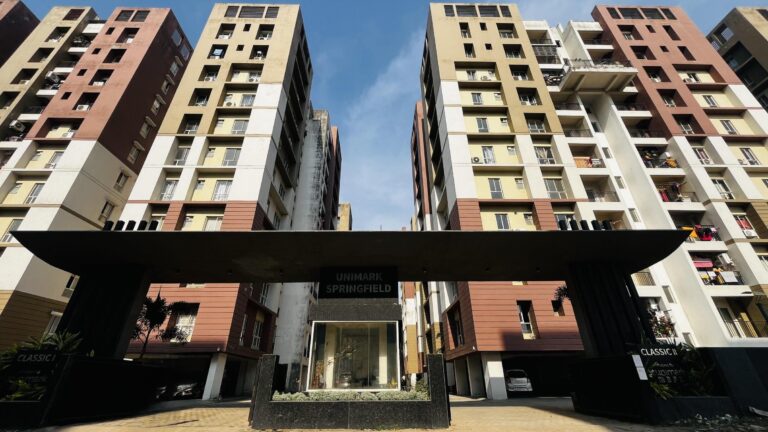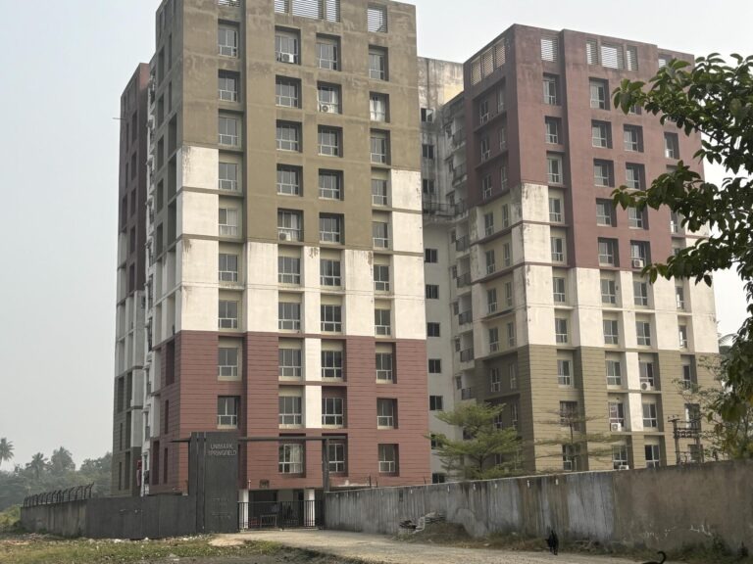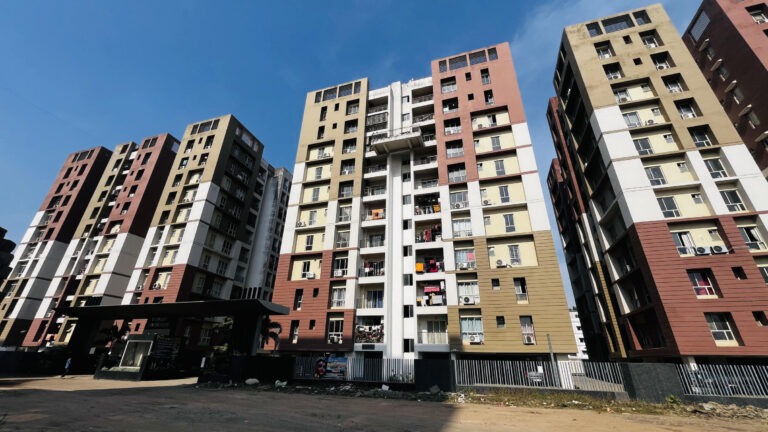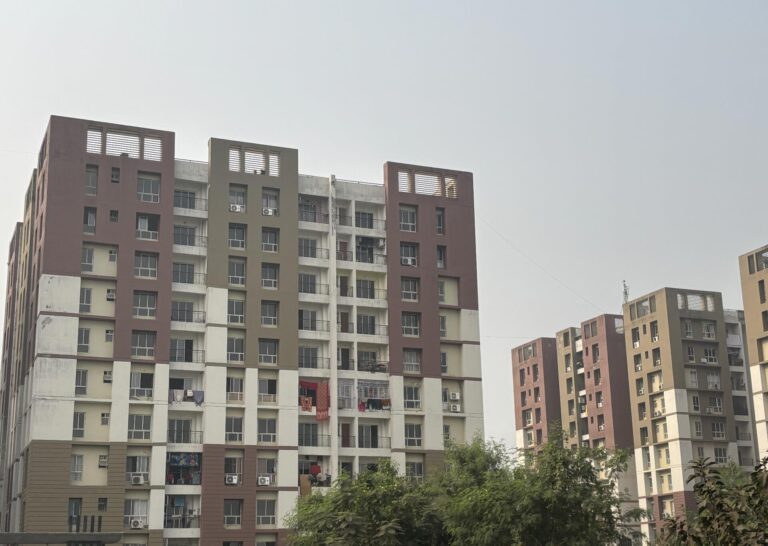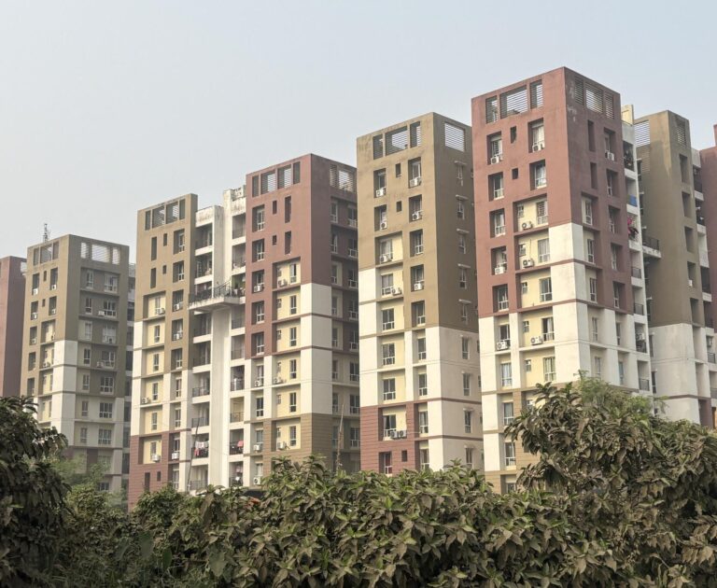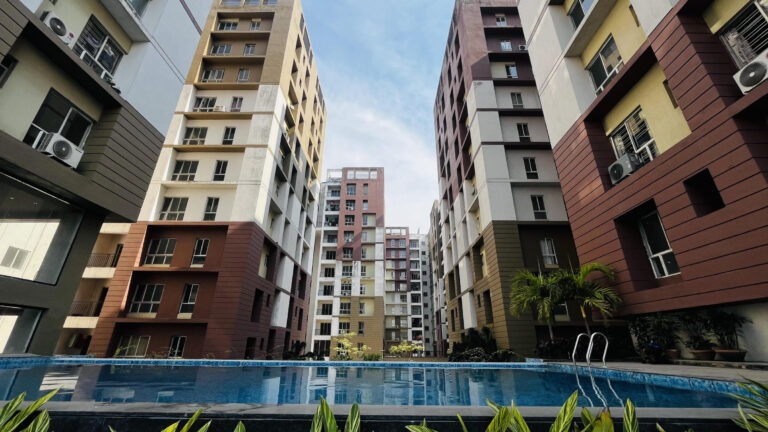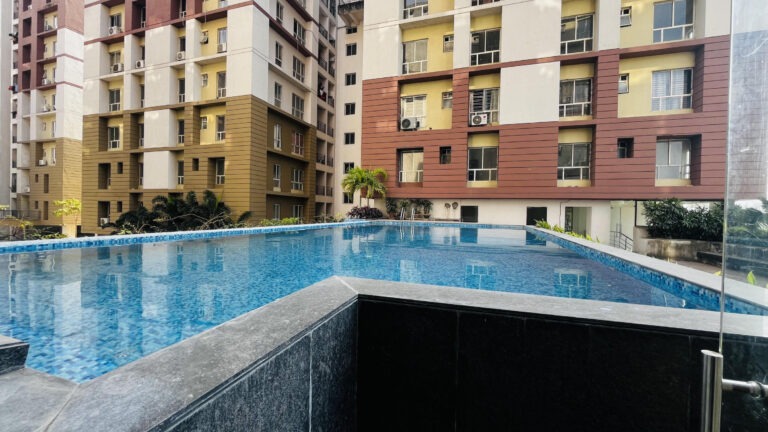Occasional offers from developer
Unimark Springfield
Construction-linked or turn-key for ready units
Project Area: 6.6 to 8 Acres (varies by phase) Open-Space Ratio: Approx. 70% open area, landscaped gardens, green walkways. Product Mix: 2 BHK and 3 BHK apartments Location: Rajarhat, Gopalpur, Kolkata;…
Location: Kolkata
Developer: Unimark Group
Location: Kolkata
Developer: Unimark Group
2, 3 BHK
Unit Configurations
700–797
Total Units
Ready to Move / Possession ongoing
Possession In
Unimark Springfield 2 & 3 BHK Homes from ₹ 55 Lakh*
Get In Touch
Floor Plans
Floor Plans
Smart layouts with balcony, utility and natural ventilation
950–1280 Sq.Ft.
2 BHK - Type A
2 BHK - Type A
1280–1410 Sq.Ft.
3 BHK - Type A
3 BHK - Type A
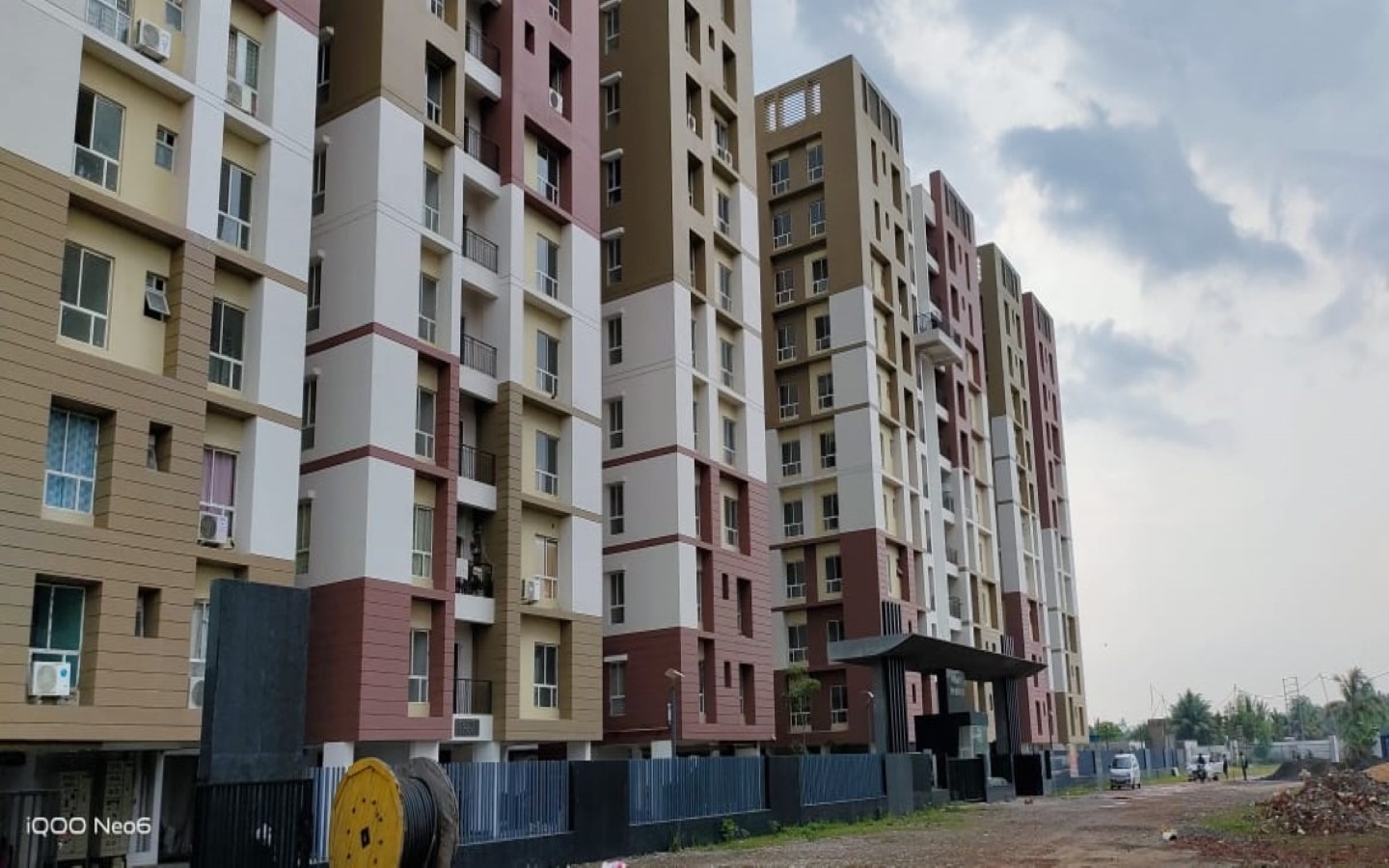
950–1280 Sq.Ft - 2 BHK - Type A
Price on Request
Carpet Area: ~618–983
Configuration: 2 Bedrooms, 2 Bathrooms
- Balcony, Utility

1280–1410 Sq.Ft - 3 BHK - Type A
Price on Request
Carpet Area: ~848–1200
Configuration: 3 Bedrooms, 3 Bathrooms
- Balcony, Utility, AC
Visual Gallery
Gallery
Take a visual journey through our stunning project and world-class amenities
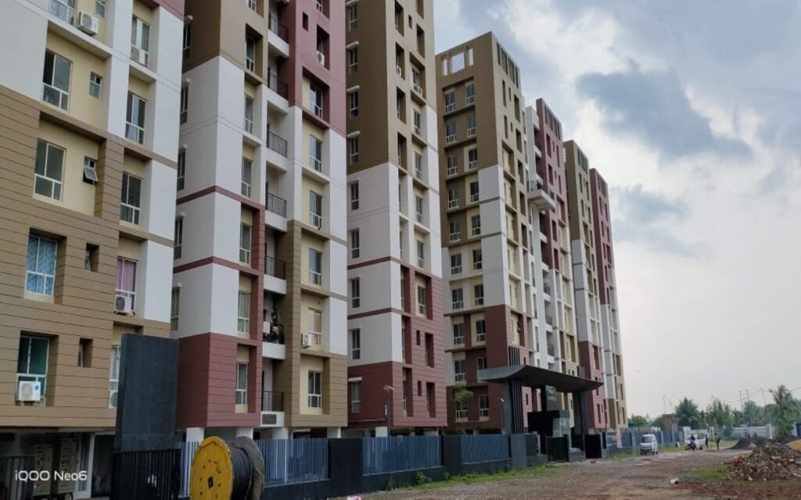
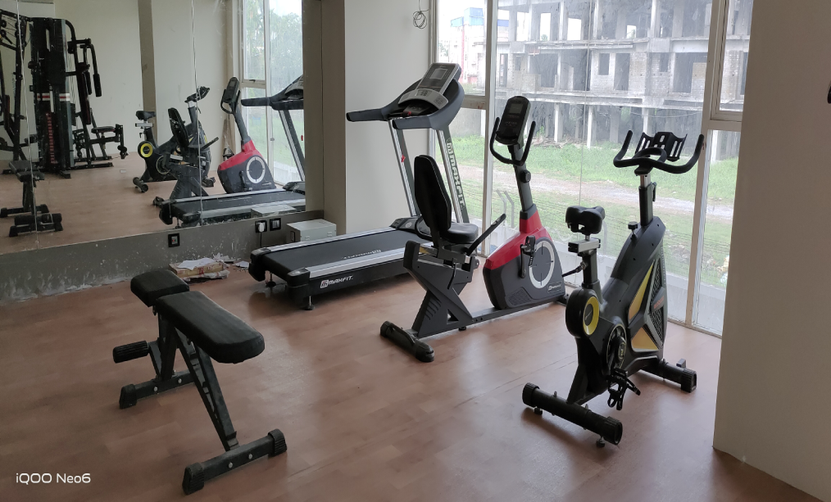
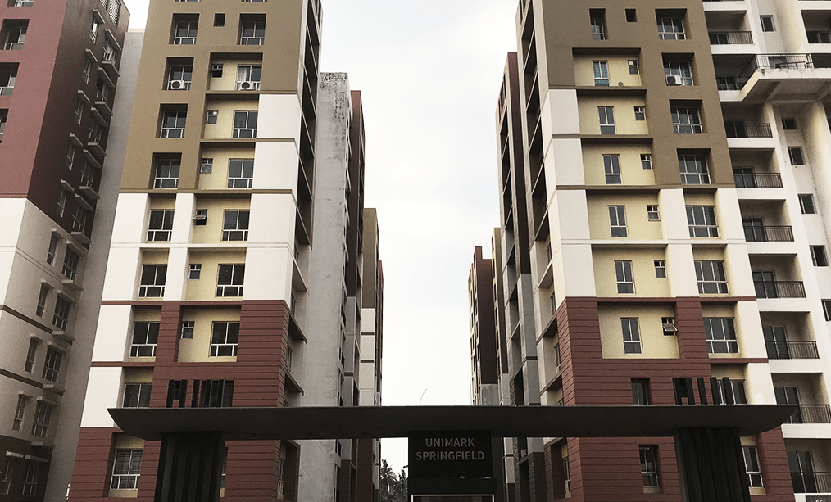
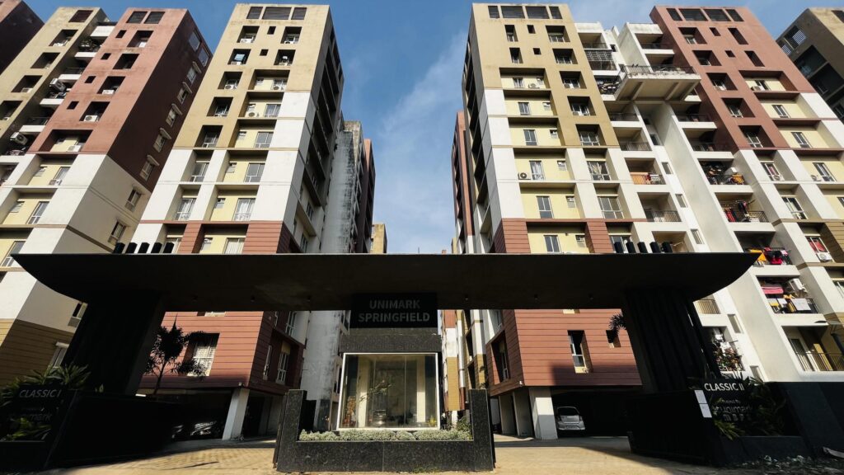
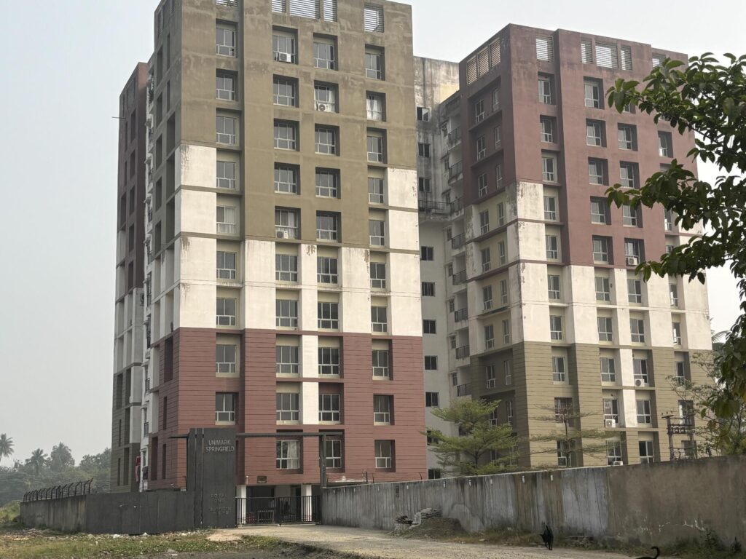
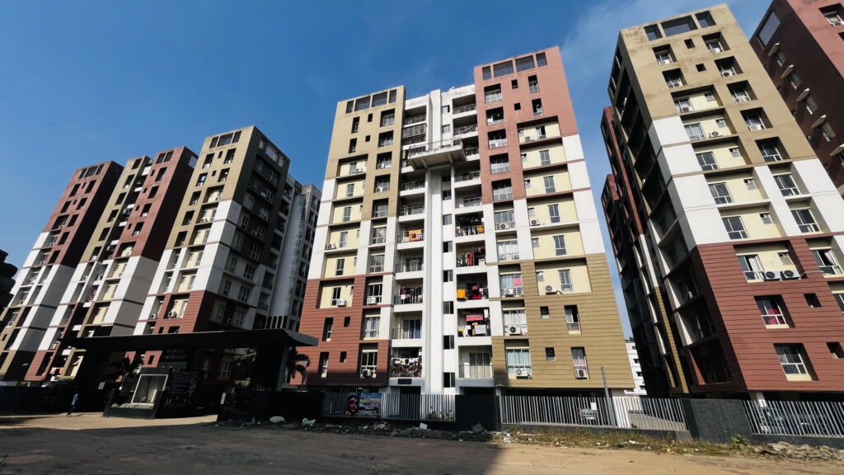
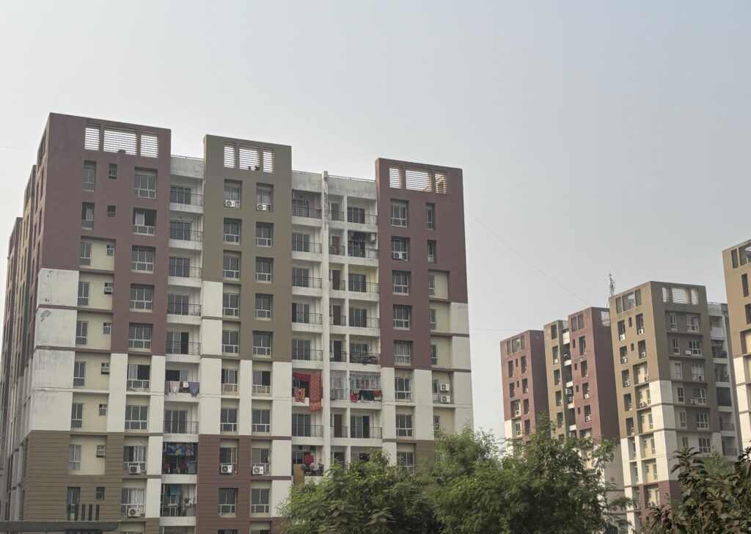
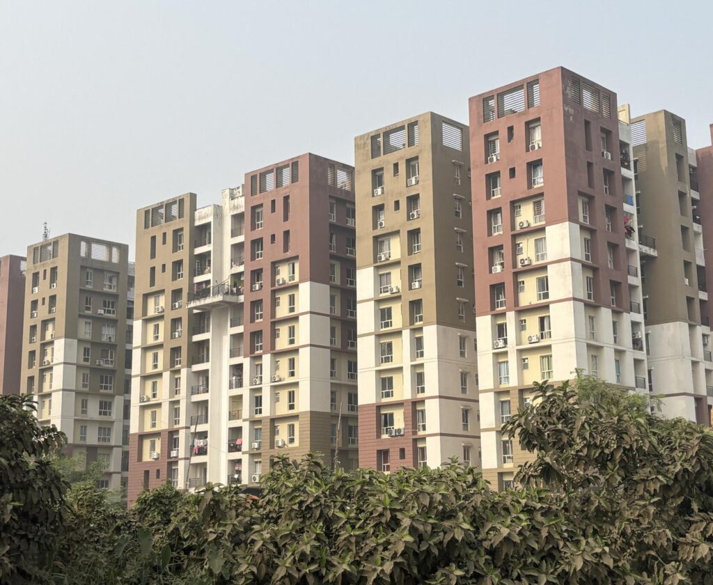
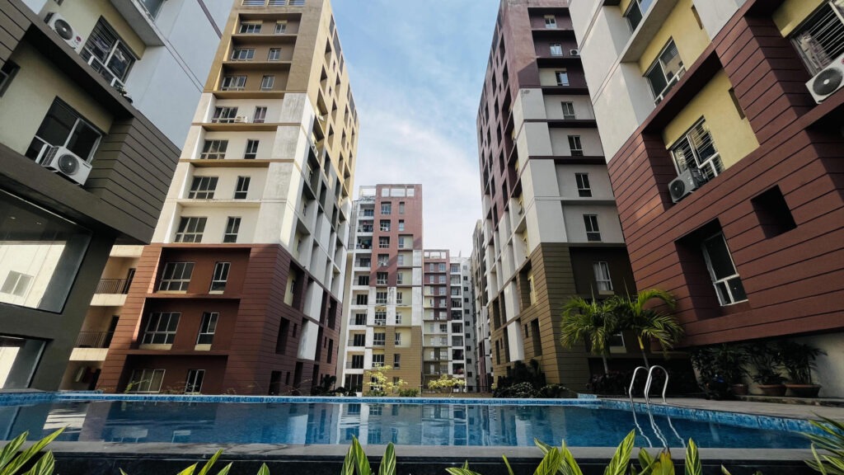
1 / 3
Property Information
Complete Property Details
Comprehensive information about this premium property including specifications, pricing, and location advantages
Project Information
Property Typeapartment
RERA NumberHIRA/P/NOR/2019/000335 (Classic I), HIRA/P/NOR/2019/000361 (Classic II), HIRA/P/NOR/2019/000334 (Elite I), HIRA/P/NOR/2019/000333 (Elite II)
StatusReady To Move
Launch DateJun 2016
PossessionJun 2022
Project Size6.6–8 Acres
Total Floors10
Total Units797
Pricing Details
Starting Price₹55L
Maximum Price₹90L
Booking Amount10% of total price typical
MaintenanceOn request
EMI Starts FromNot specified
Home LoanAvailable
Specifications
Configuration2, 3 BHK
Carpet Area~618–983 sq.ft.
FacingNorth
FurnishingSemi Furnished
ParkingAvailable, covered & open
Premium Amenities
Clubhouse, Pools, Sports, Gardens & Multipurpose Hall
AC community hall, decorated rooftop, yoga & meditation zones, indoor games, landscaped gardens
Swimming Pool
Gymnasium
Clubhouse
Tennis Court
Badminton Court
Landscaped Gardens
Children's Play Area
24/7 Security
CCTV Surveillance
Power Backup
Covered Parking
Open Parking
Yoga Deck
Meditation Area
Jogging Track
Walking Path
Banquet Hall
Community Hall
Guest Room
Spa & Wellness Center
Sewage Treatment Plant
Water Softening Plant
Fire Safety Systems
Earthquake Resistant
High-Speed Elevators
Generator Backup
Maintenance Office
Security Cabin
Visitor Parking
Valet Parking
Concierge Service
Laundry Service
ATM Facility
Medical Center
Salon & Spa
Prime Location
Location & Connectivity
Strategically located with excellent connectivity to key destinations and premium amenities nearby
Transportation
- Akankha Metro (2 min. after completion), Dum Dum Metro (~15 min)
- 15 min. to NSCBI Airport
- ~10 km to Dum Dum/Howrah
Education
- DPS Megacity, Narayana School, multiple modern schools
Healthcare
- Charnock Hospital, Tata Medical Centre, Lotus Hospital
Shopping & Entertainment
- Near City Centre II, Eco Park, Axis Mall
Connectivity Highlights
Direct access to Rajarhat Expressway; well-connected to Salt Lake, New Town, Airport
All Nearby Places
- Rajarhat, Eco Park, Akankha Bus Stop, Salt Lake Sector V
Get In Touch
Contact Us
Ready to make Unimark Springfield your home? Our sales team is here to help
Project Location
Map will be displayed here once location is added from admin panel
Unimark Springfield 2 & 3 BHK Homes from ₹ 55 Lakh*
💬

