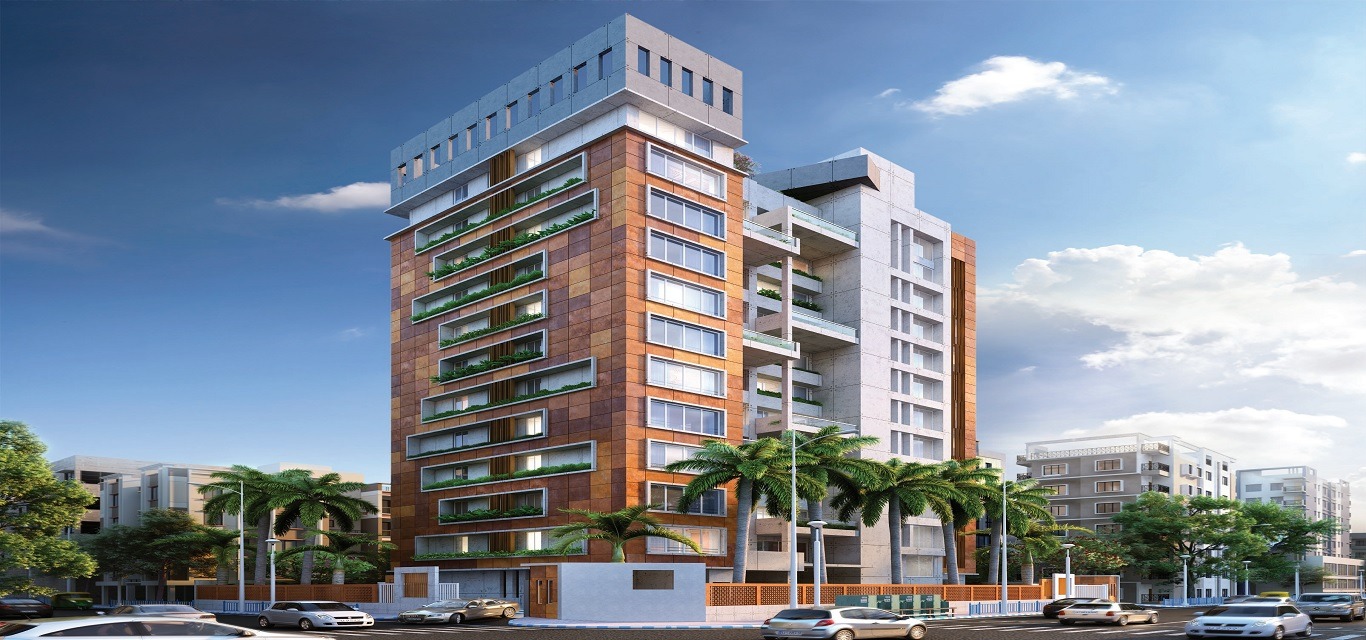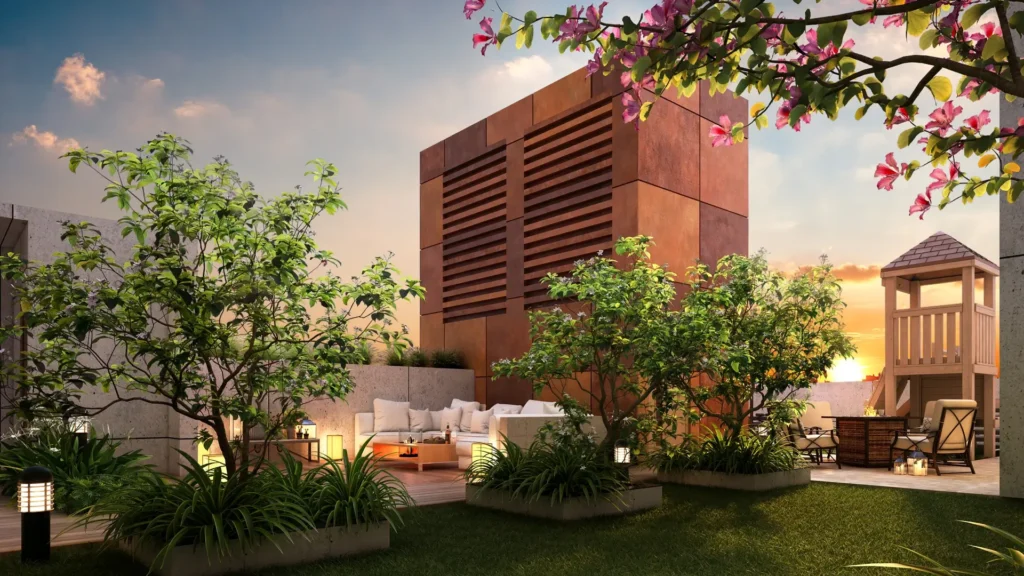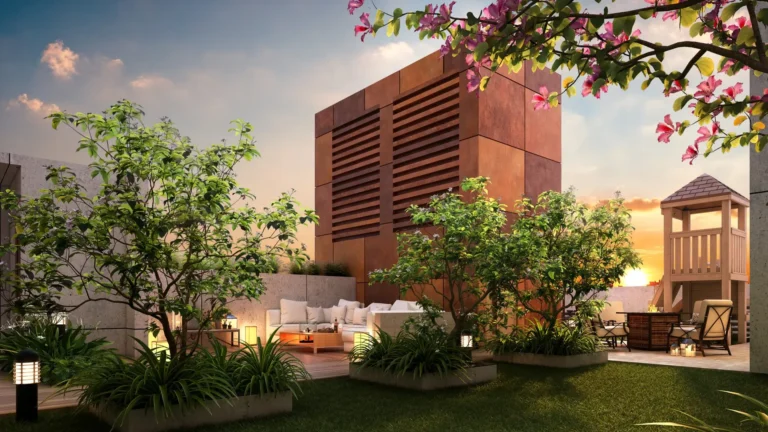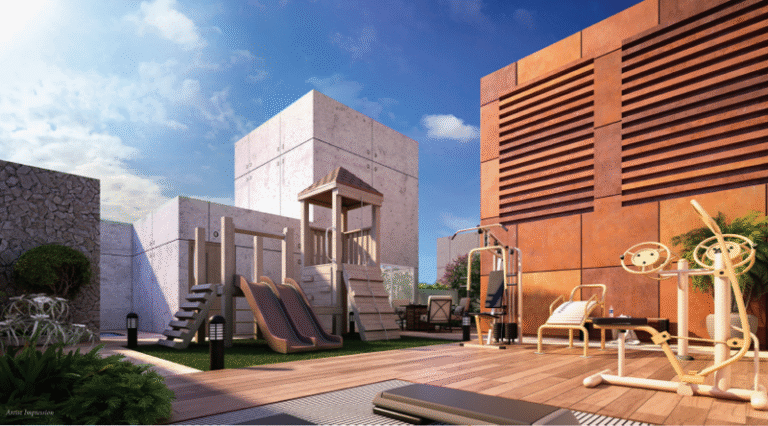Price on Request (contact sales team)
Sugam Hunggerford House
As per developer; generally construction-linked
Project Area: 0.28 Acres (1162 sq.m.) Open-Space Ratio: Four sides open, landscaped rooftop Product Mix: 4 BHK exclusive apartments (one per floor; 11 total units). Location: Junction of Hungerford Street & Theatre Road…
Location: Kolkata
Developer: Sugam Homes
Location: Kolkata
Developer: Sugam Homes
4 BHK
Flat Configurations
11
Total Units
September 2025 (Ongoing)
Possession In
Ultra-Premium 4 BHKs from ₹ 10.57 Cr*
Get In Touch
Floor Plans
Spacious Full-Floor Homes
Vastu-Compliant Layouts, Four Sides Open
4,531 Sq.Ft.
4 BHK - Type A
4 BHK - Type A

4,531 Sq.Ft - 4 BHK - Type A
Price on Request₹10.57–13 Cr
Carpet Area: ~2,968
Configuration: 4 Bedrooms, 4 Bathrooms
- 4 oversized bedrooms with attached bathrooms
- Expansive living and dining spaces
- Gourmet kitchen with breakfast counter
- Multiple balconies with panoramic views
- Master bedroom with walk-in closet
Visual Gallery
Discover Iconic Central Kolkata Living
Take a visual journey through our stunning project and world-class amenities




1 / 1
Property Information
Complete Property Details
Comprehensive information about this premium property including specifications, pricing, and location advantages
Project Information
Property Typeapartment
RERA NumberWBRERA/P/KOL/2024/002211 (also referenced as WBRERA/P/KOL/2023/000273)
StatusUnder Construction
Launch DateNov 2023
PossessionSep 2025
Project Size0.28 Acres
Total Floors11
Total Units11
Pricing Details
Starting Price₹10.6Cr
Maximum Price₹13Cr
Booking Amount₹5 Lakh
Maintenance₹3.50 per sq.ft
EMI Starts FromCheck with home loan providers
Home LoanAvailable
Specifications
Configuration4 BHK only, full-floor residences
Carpet Area~2,968 sq.ft
Super Area4,500 sq.ft
Built-up Area4,531 sq.ft
FacingNorth
FurnishingSemi Furnished
ParkingCovered, designated car parking
Balconies3
Premium Amenities
Private Rooftop Lounge & Lifestyle Deck
Exclusive amenities for just 11 families; open views of Saturday Club lawns
Swimming Pool
Gymnasium
Clubhouse
Tennis Court
Badminton Court
Landscaped Gardens
Children's Play Area
24/7 Security
CCTV Surveillance
Power Backup
Covered Parking
Open Parking
Yoga Deck
Meditation Area
Jogging Track
Walking Path
Library
Business Center
Co-working Space
Cafeteria
Mini Theater
Basketball Court
Volleyball Court
Cricket Practice Net
Sewage Treatment Plant
Water Softening Plant
Fire Safety Systems
Visitor Parking
Electric Car Charging
Concierge Service
Housekeeping Service
Prime Location
Location & Connectivity
Strategically located with excellent connectivity to key destinations and premium amenities nearby
Transportation
- ~10 min from nearest Metro station (Park Street/South Kolkata lines)
- ~30–35 min to Kolkata International Airport
- ~25 min to Howrah Station
Education
- La Martiniere, St. Xavier’s, Don Bosco, Loreto House, other premier institutions
Healthcare
- Belle Vue Clinic, Fortis, Apollo Gleneagles, Bhagirathi Neotia
Shopping & Entertainment
- Park Street, Forum Mall, Quest Mall, Elgin Road boutiques, Saturday Club opposite
Connectivity Highlights
Central Kolkata location, quick access to Park Street, well connected to south, east, and west Kolkata
All Nearby Places
- Theatre Road, Elgin Road, Shakespeare Sarani, Park Street, Mullick Bazar
Get In Touch
Book Your Private Full-Floor Residence
Ready to make Sugam Hunggerford House your home? Our sales team is here to help
Project Location
Map will be displayed here once location is added from admin panel
Ultra-Premium 4 BHKs from ₹ 10.57 Cr*
💬


