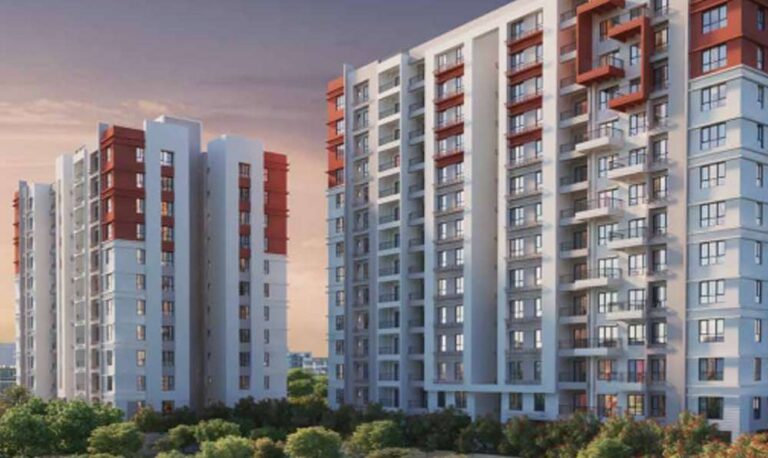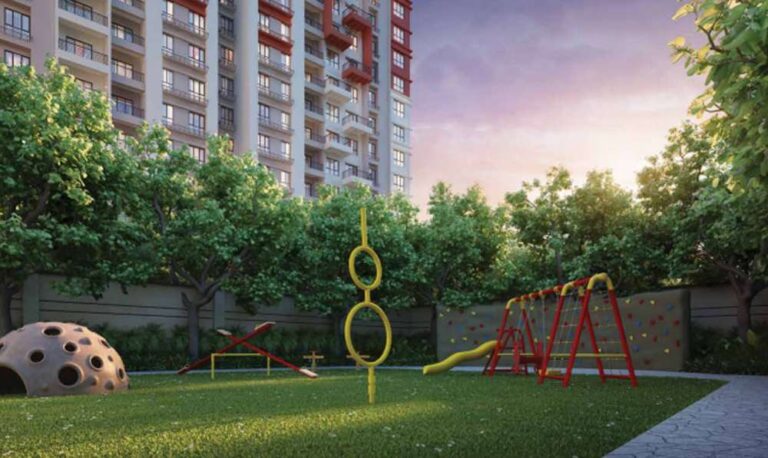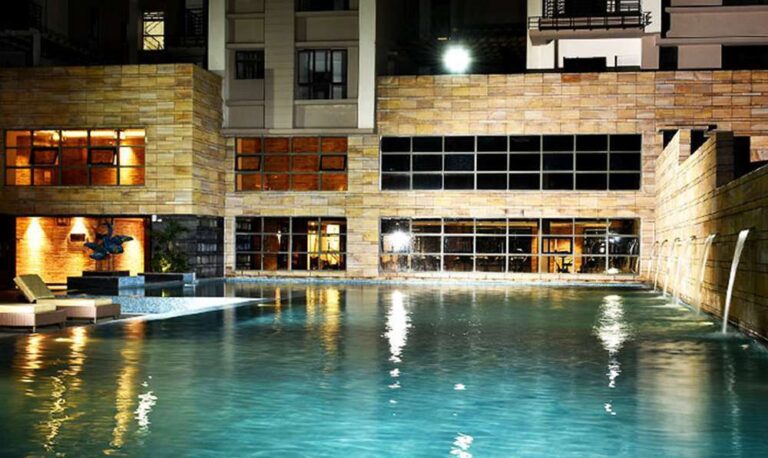On request
Southwinds
Construction Linked Payment Plan
Project Area: Approximately 972 Kattha (around 10.41 Acres) Open-Space Ratio: Around 65-70% open landscaped area with lush greenery Product Mix: 2 BHK, 2.5 BHK, 3 BHK, 3.5 BHK and 4…
Location: Kolkata
Developer: Primarc Projects
Location: Kolkata
Developer: Primarc Projects
2, 3, 3.5, 4 BHK
Apartment Configurations
1951+ units
Total Units
June 2026 (Phase VI)
Possession In
Southwinds 2 & 3 BHK Homes from ₹ 55.32 Lakh*
Get In Touch
Floor Plans
Floor Plans
Well-designed layouts ranging approx. from 824 to 1500+ sq.ft super built-up area
824 - 1071 Sq.Ft.
2 BHK - Type A
2 BHK - Type A
1091 - 1501 Sq.Ft.
3 BHK - Type A
3 BHK - Type A
1475 - 1500 Sq.Ft.
3.5 BHK
3.5 BHK
1539 (approx) Sq.Ft.
4 BHK - Type A
4 BHK - Type A
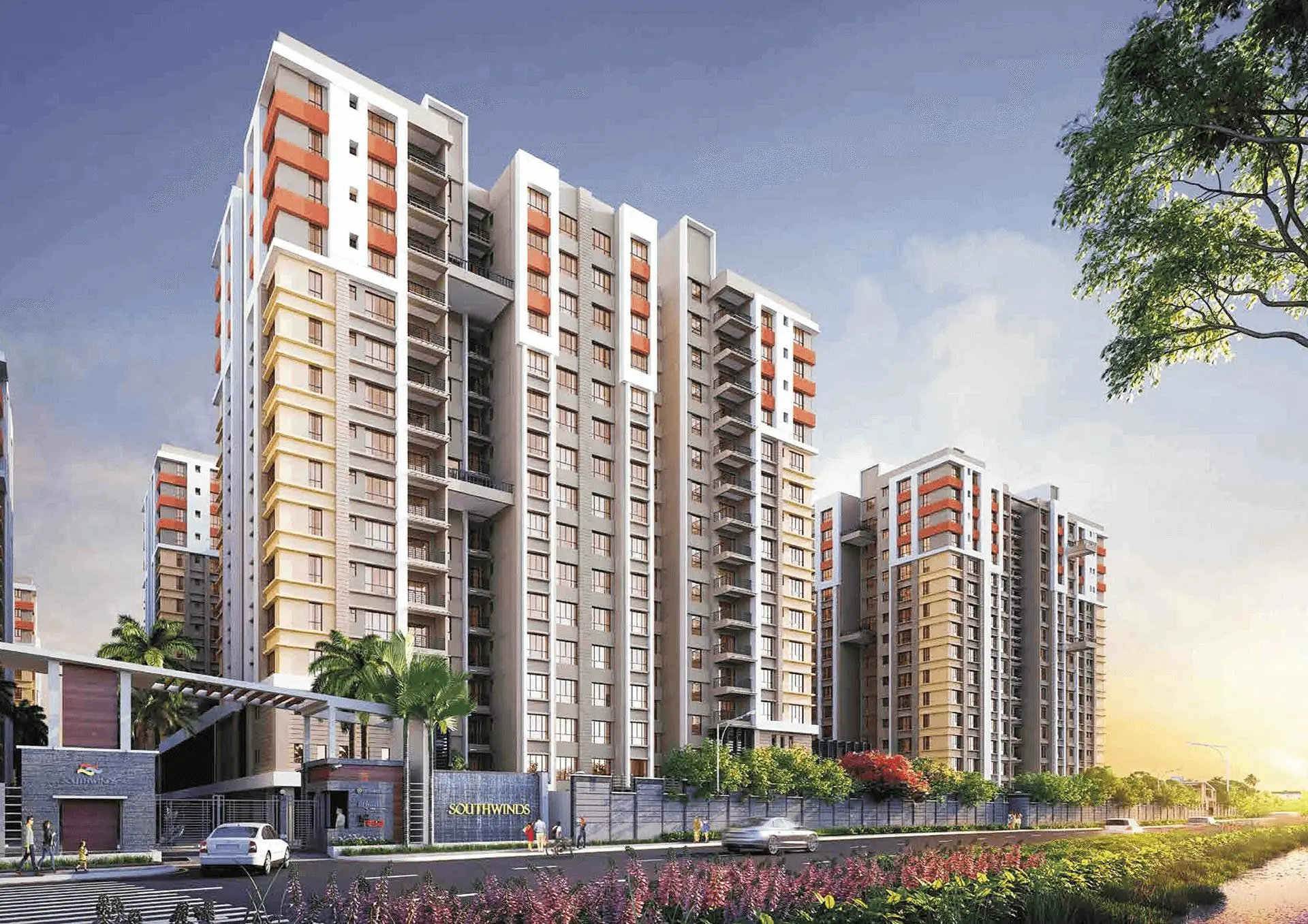
824 - 1071 Sq.Ft - 2 BHK - Type A
Price on Request
Carpet Area: Approx. 580 - 700
Configuration: 2 Bedrooms, 2 Bathrooms
- 2Balcony, utility, natural light

1091 - 1501 Sq.Ft - 3 BHK - Type A
Price on Request
Carpet Area: Approx. 850 - 1200
Configuration: 3 Bedrooms, 3 Bathrooms
- Spacious, balconies, ventilation

1475 - 1500 Sq.Ft - 3.5 BHK
on request
Carpet Area: Approx. 1150 - 1250
Configuration: 3-4 Bedrooms, 3 Bathrooms
- Banquet and party zone access

1539 (approx) Sq.Ft - 4 BHK - Type A
Price on Request
Carpet Area: Approx. 1200+
Configuration: 4 Bedrooms, 4 Bathrooms
- Larger family-oriented layouts
Visual Gallery
Gallery
Take a visual journey through our stunning project and world-class amenities
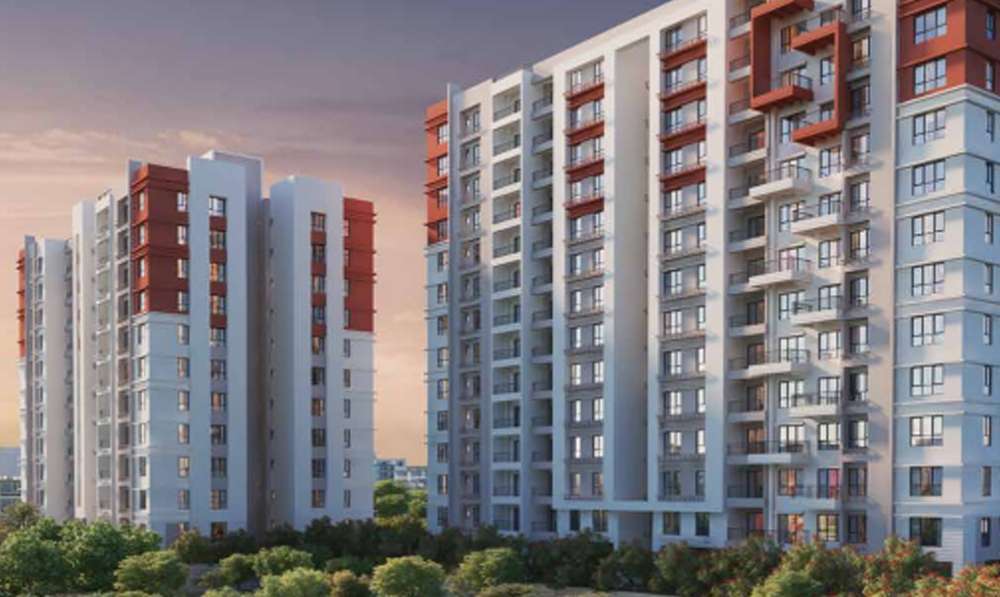
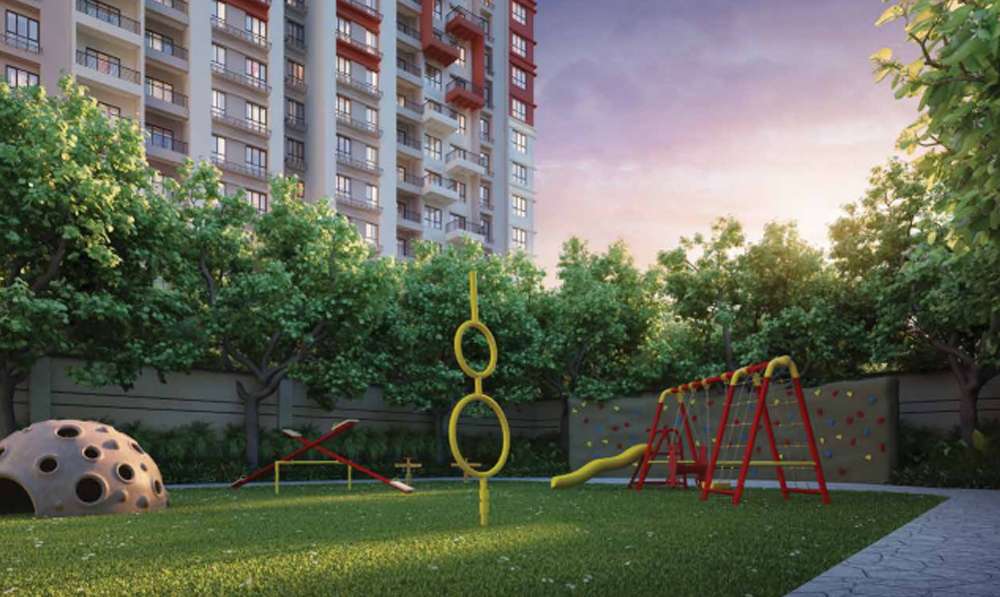
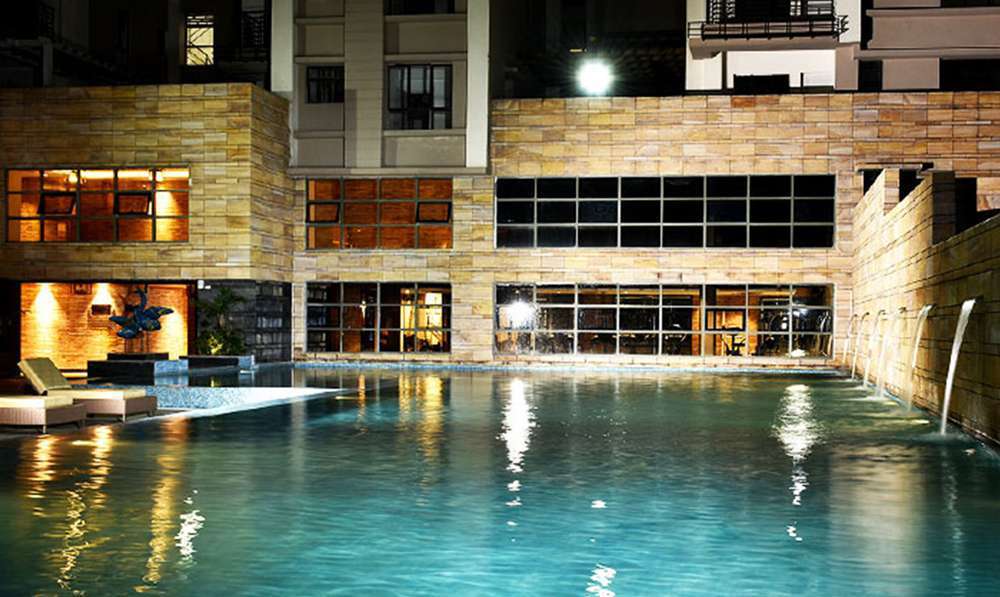
1 / 1
Property Information
Complete Property Details
Comprehensive information about this premium property including specifications, pricing, and location advantages
Project Information
Property Typeapartment
RERA NumberWBRERA/P/SOU/2023/000024 (Phase V), WBRERA/P/SOU/2023/000065 (Phase VI)
StatusUnder Construction
Launch DateDec 2018
PossessionDec 2026
Project Size10.41 Acres
Total Floors18
Total Units1951
Pricing Details
Starting Price₹42.2L
Maximum Price₹1.0Cr
Booking AmountOn request
MaintenanceOn request
EMI Starts FromOn request
Home LoanAvailable
Specifications
Configuration2, 2.5, 3, 3.5 BHK
Carpet Area~600–980 sq.ft.
Super AreaApproximately 824 - 1,500+ sq.ft
FacingWest
FurnishingSemi Furnished
ParkingCovered and open parking available
Balconies2
Premium Amenities
Club Zing - 30,000 sq.ft. premium clubhouse & 15,000 sq.ft. additional clubhouse
Multiple pools, children’s play areas, skating rink, mini golf club, sports courts, pet zone
Swimming Pool
Gymnasium
Clubhouse
Tennis Court
Badminton Court
Landscaped Gardens
Children's Play Area
CCTV Surveillance
Power Backup
Spa & Wellness Center
Co-working Space
Game Room
Senior Citizen Area
Amphitheater
Terrace Garden
Cycling Track
Skating Rink
Basketball Court
Volleyball Court
Cricket Practice Net
Indoor Games Room
Waste Management
Rainwater Harvesting
High-Speed Elevators
Generator Backup
Electric Car Charging
Valet Parking
Concierge Service
Housekeeping Service
Medical Center
Pharmacy
Grocery Store
Salon & Spa
Prime Location
Location & Connectivity
Strategically located with excellent connectivity to key destinations and premium amenities nearby
Transportation
- Near Kavi Subhash Metro station (~3 km)
- Approx. 18 km to NSCBI Airport
- ~13 km to Howrah Station
Education
- DPS Ruby Park, South City International School, several reputed schools in vicinity
Healthcare
- Peerless Hospital, Apollo Gleneagles, Ruby General Hospital
Shopping & Entertainment
- Wood Square Mall, Acropolis Mall, South City Mall, Spencers
Connectivity Highlights
Direct access to Southern Bypass, NSC Bose Road, Easy link to EM Bypass and Airport
All Nearby Places
- Rajpur, Garia, Kamalgazi, Southern Bypass, New Garia
Get In Touch
Contact Us
Ready to make Southwinds your home? Our sales team is here to help
Project Location
Map will be displayed here once location is added from admin panel
Southwinds 2 & 3 BHK Homes from ₹ 55.32 Lakh*
💬

