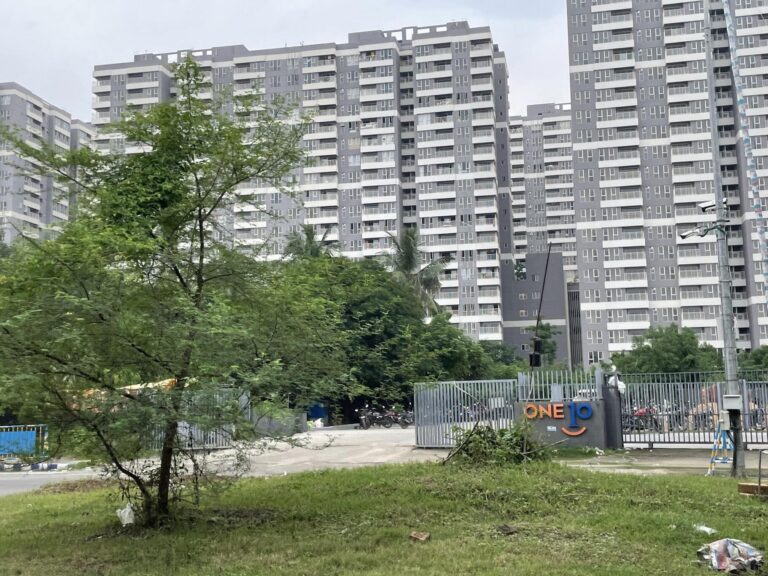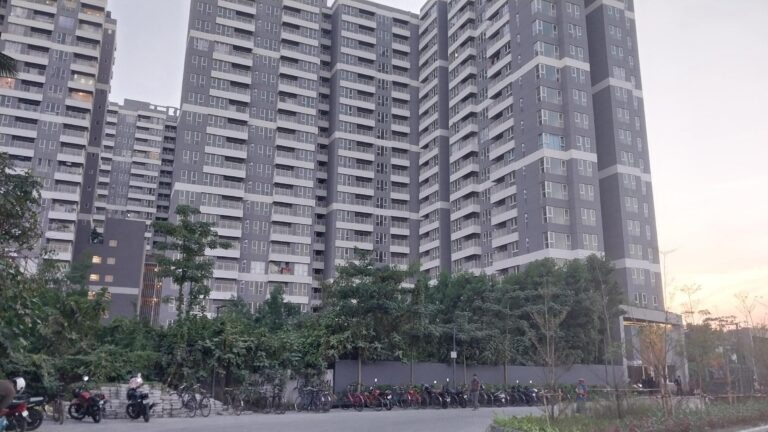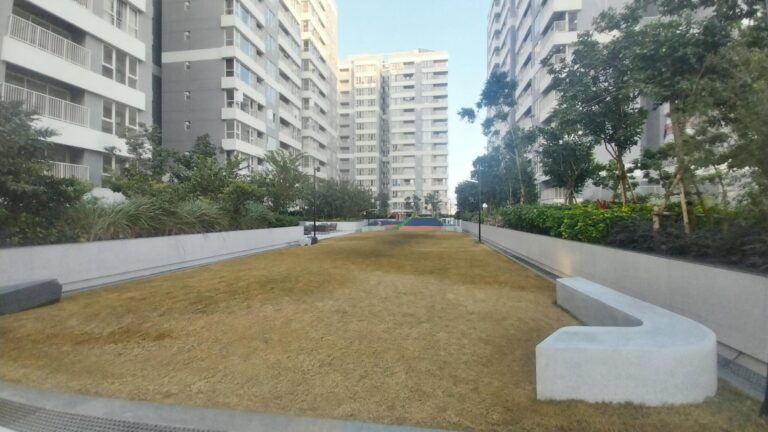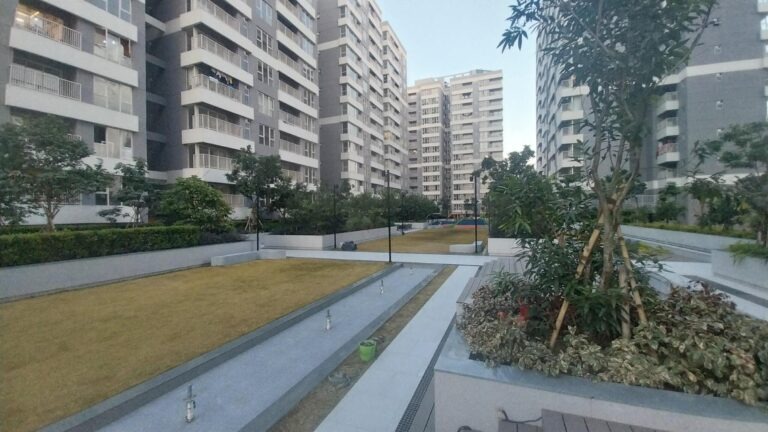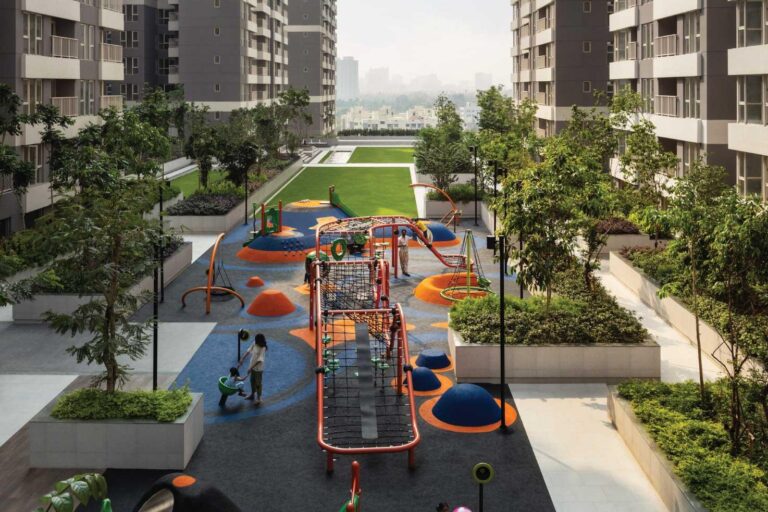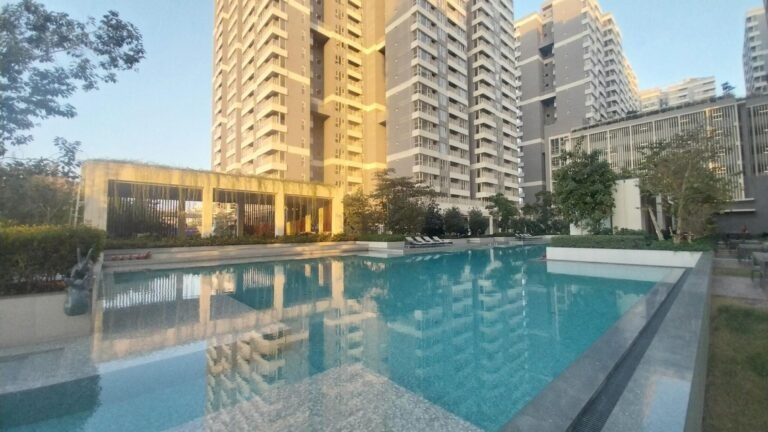Waiver on clubhouse charge for early-bird bookings
PS One 10
Construction-linked
Project Area: 9.04 acres (≈3.66 acres built-up, 70% open), Open-Space Ratio: 70% landscaped open space, Product Mix: 2 & 3 BHK apartments, 4 BHK homes, 5 BHK sky-suites, Location: New Town…
Location: Kolkata
Developer: PS Group
Location: Kolkata
Developer: PS Group
2-5 BHK
Flat Configurations
942 +
Total Units
Dec 2026
Possession In
2-5 BHK Kid-centric Homes from ₹1.30 Cr*
Get In Touch
Floor Plans
Choose Your Family-Sized Home
3-side open, south-facing Vaastu layouts with wetland views
890 Sq.Ft.
2 BHK - Type A
2 BHK - Type A
1,150 Sq.Ft.
3 BHK – Type B
3 BHK – Type B
2,200 Sq.Ft.
4 BHK Premium
4 BHK Premium
5,200 Sq.Ft.
5 BHK Sky-Suite
5 BHK Sky-Suite
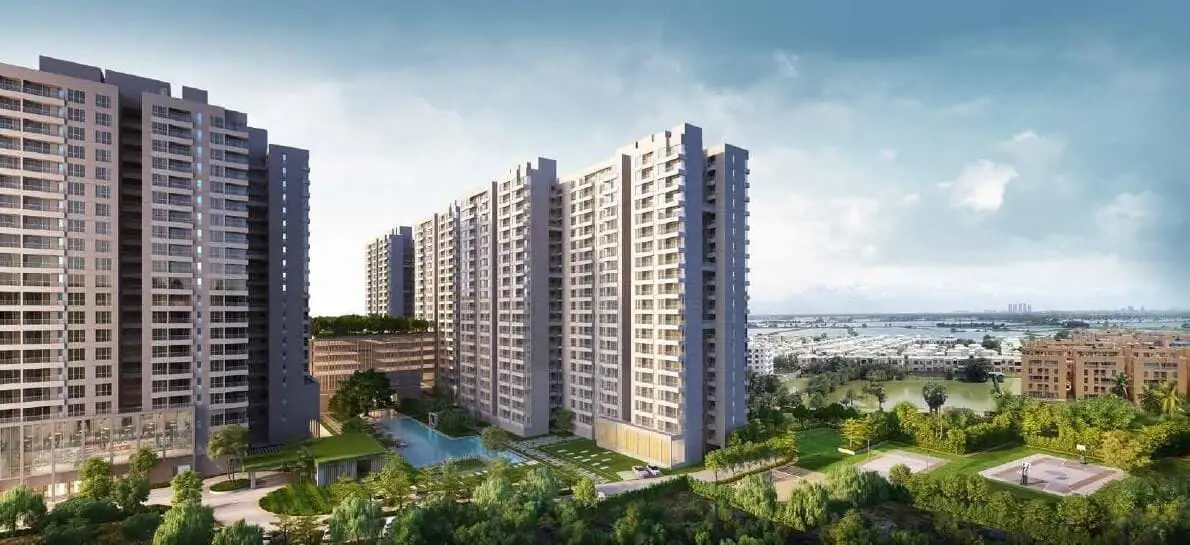
890 Sq.Ft - 2 BHK - Type A
₹1.30 Cr
Configuration: 2 Bedrooms, 2 Bathrooms
- 2 spacious bedrooms with attached bathrooms
- Living and dining area
- Modern kitchen with premium fittings
- Balcony with city views
- Premium fixtures and fittings
- South-facing living-dining
- 5-ft wide balcony
- L-shaped kitchen

1,150 Sq.Ft - 3 BHK – Type B
₹1.70 Cr
Configuration: 3 Bedrooms, 3 Bathrooms
- 3 spacious bedrooms with attached bathrooms
- Elegant living and dining area
- Modern modular kitchen with premium fittings
- Balconies with premium views
- Premium fixtures and fittings
- Corner apartment
- Bay windows in bedrooms
- Utility balcony
- Study-niche

2,200 Sq.Ft - 4 BHK Premium
₹3.00 Cr
Configuration: 4 Bedrooms, 4 Bathrooms
- 4 oversized bedrooms with attached bathrooms
- Expansive living and dining spaces
- Gourmet kitchen with breakfast counter
- Multiple balconies with panoramic views
- Master bedroom with walk-in closet
- 3 balconies with wetland view
- Master-suite with walk-in closet
- Maid’s room

5,200 Sq.Ft - 5 BHK Sky-Suite
₹4.38 – 6.50 Cr
Configuration: 5 Bedrooms, 3 Bathrooms
- 3-side open
- Double-height living
- Private terrace deck
- Home theatre lounge
- Plunge pool provision
Visual Gallery
Glimpse of the Happiest Address in New Town
Take a visual journey through our stunning project and world-class amenities
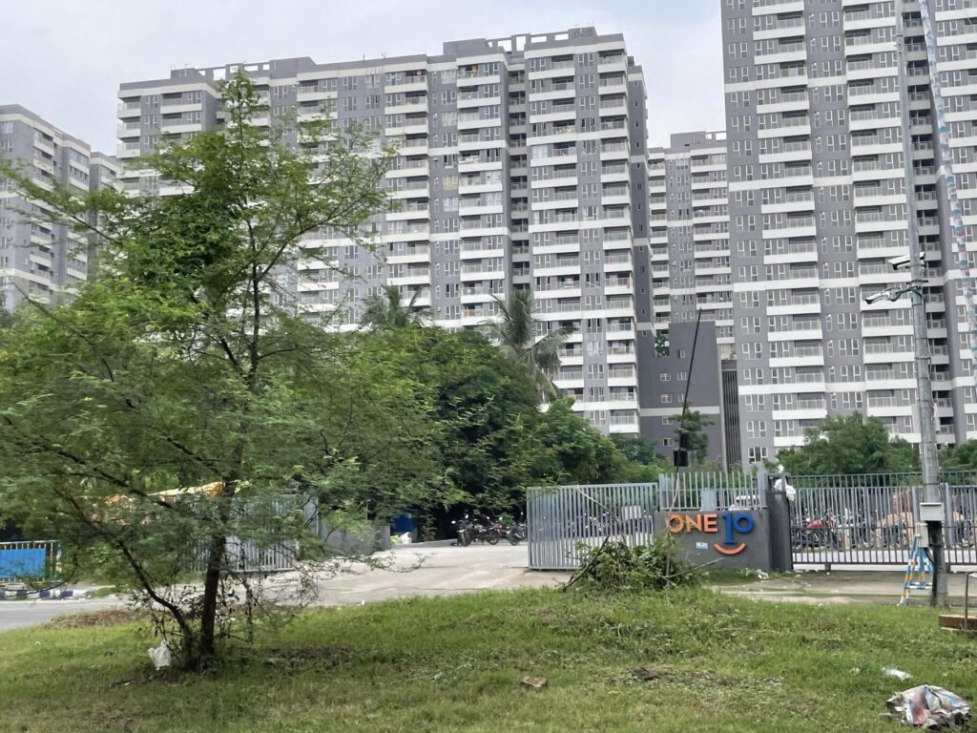
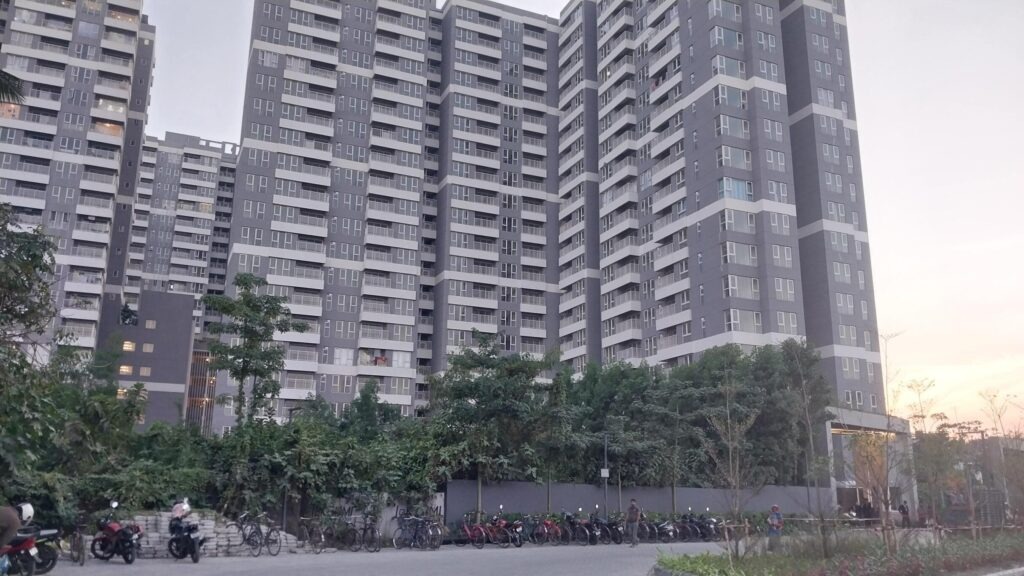
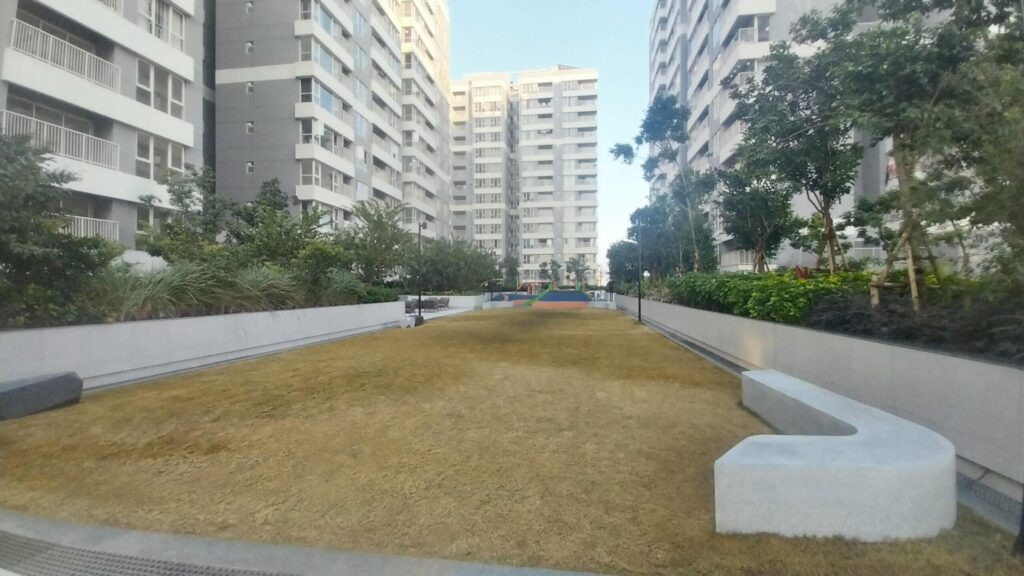
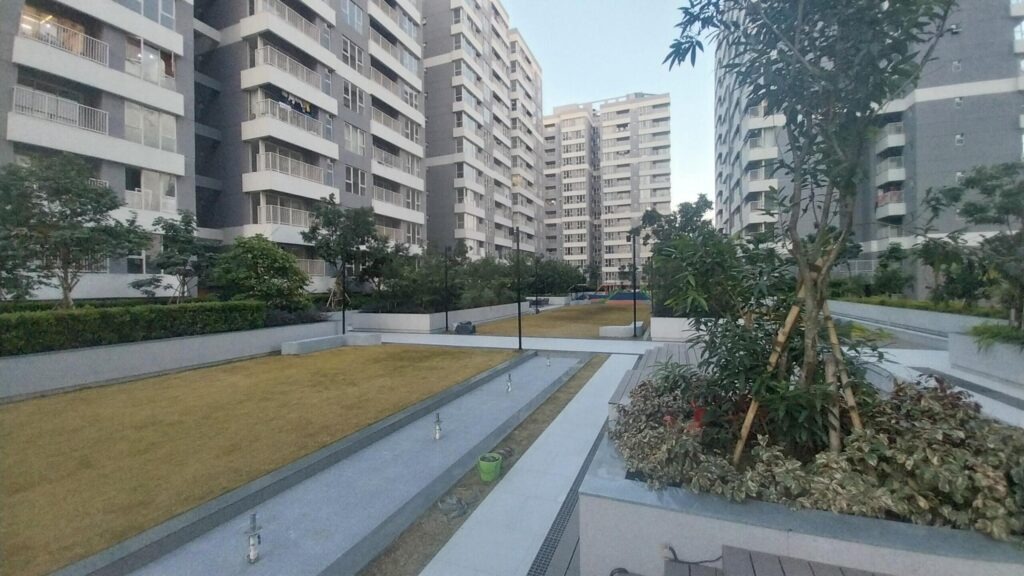
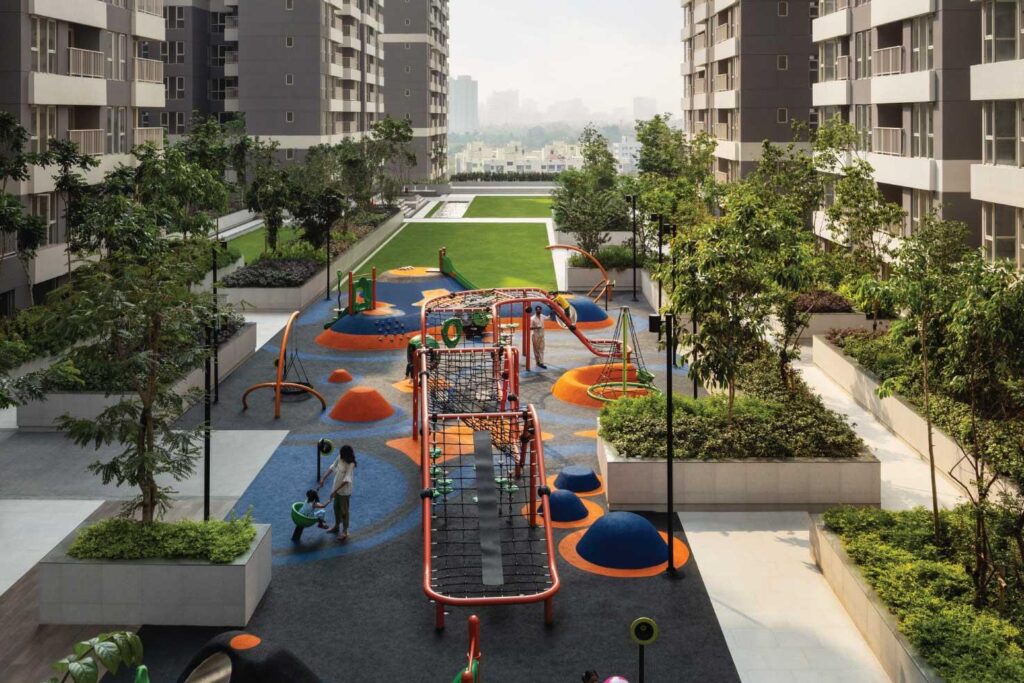
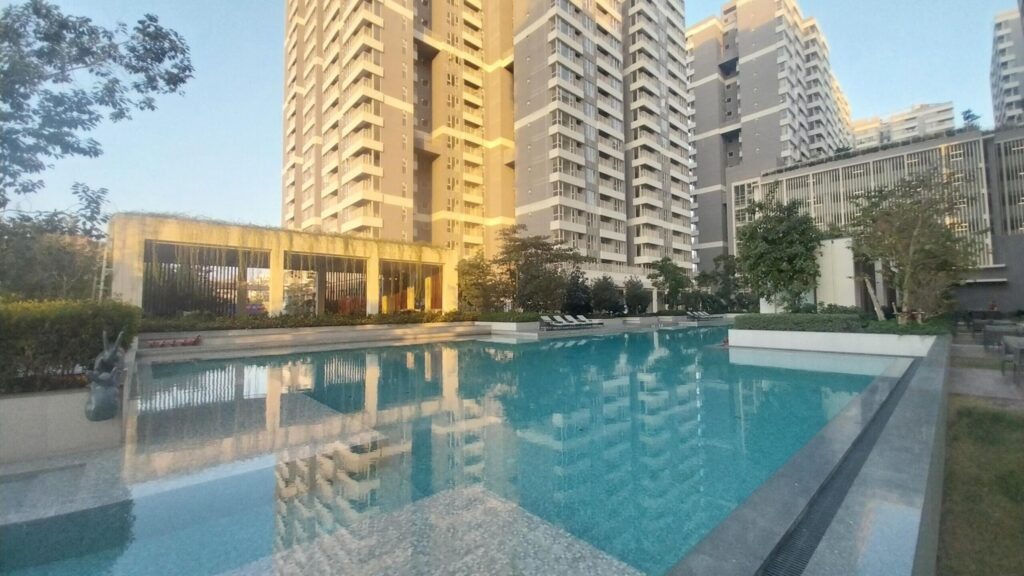
1 / 2
Property Information
Complete Property Details
Comprehensive information about this premium property including specifications, pricing, and location advantages
Project Information
Property Typeapartment
RERA NumberHIRA/P/NOR/2018/000136 (Ph-I), WBRERA/P/NOR/2023/000082 (Ph-II), WBRERA/P/NOR/2023/000894 (Ph-III)
StatusUnder Construction
Launch DateFeb 2018
PossessionDec 2026
Project Size9.04 acres
Total Floors20
Total Units1006
Pricing Details
Starting Price₹1.3Cr
Maximum Price₹6.5Cr
Booking Amount10% of agreement value
Maintenance₹4.5 / sq.ft/month (post-handover)
EMI Starts From₹89,000 / month (indicative, 80% loan, 8.5% ROI)
Home LoanAvailable
Specifications
Configuration3, 4, 5 BHK
Carpet Area768-3,974 sq.ft
Super Area1,150-5,200 sq.ft
FacingWest
FurnishingUnfurnished
Premium Amenities
50 + facilities across a 3.5-acre recreation podium
Kolkata’s first community designed around children’s growth & family time
Olympic-length pool + splash pool with slides
Triple-height indoor games arena
Outdoor theatre & amphitheatre
Jungle gym, nature trail & skating rink
Montessori school & daycare within complex
Seniors’ lounge & reflexology path
Multipurpose sports courts (tennis, basketball)
500 m jogging & cycling loop
Pet park & herb garden
Gymnasium
Clubhouse
Tennis Court
Badminton Court
Landscaped Gardens
Children's Play Area
24/7 Security
CCTV Surveillance
Power Backup
Covered Parking
Open Parking
Yoga Deck
Meditation Area
Jogging Track
Walking Path
Banquet Hall
Community Hall
Guest Room
Spa & Wellness Center
Cafeteria
Mini Theater
Game Room
Senior Citizen Area
Amphitheater
Rooftop Garden
Terrace Garden
Water Features
Sculpture Garden
Pet Park
Cycling Track
Skating Rink
Basketball Court
Volleyball Court
Cricket Practice Net
Indoor Games Room
Waste Management
Rainwater Harvesting
Solar Power System
Sewage Treatment Plant
Water Softening Plant
Fire Safety Systems
Earthquake Resistant
High-Speed Elevators
Generator Backup
Maintenance Office
Security Cabin
Visitor Parking
Electric Car Charging
Valet Parking
Concierge Service
Housekeeping Service
Laundry Service
Medical Center
Pharmacy
Grocery Store
Salon & Spa
Prime Location
Location & Connectivity
Strategically located with excellent connectivity to key destinations and premium amenities nearby
Transportation
- 10 min to forthcoming New Town Metro (Orange Line)
- 20 min / 11 km to Kolkata International Airport
- 25 min / 13 km to Sealdah Station
Education
- DPS New Town, Narayana, The Newtown School (within 3 km)
Healthcare
- Tata Medical Center, OHIO Hospital, Charnock (within 5 km)
Shopping & Entertainment
- Axis Mall, City Center II, Eco Park precinct
Connectivity Highlights
900 m off Biswa Bangla Sarani; 5 min to Six-Lane Rajarhat Road; 15 min to Sector V
All Nearby Places
- Novotel, Mother’s Wax Museum, Eco Park, HIDCO Bhavan, Wetland Watch-towers
Get In Touch
Book a Site Visit
Ready to make PS One 10 your home? Our sales team is here to help
Project Location
Map will be displayed here once location is added from admin panel
2-5 BHK Kid-centric Homes from ₹1.30 Cr*
💬

