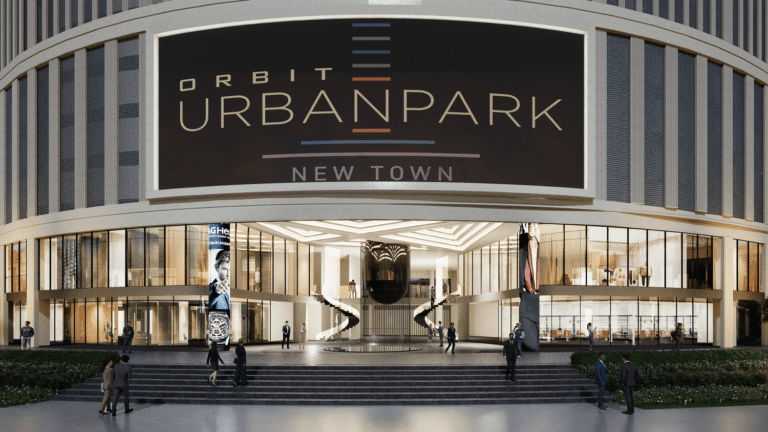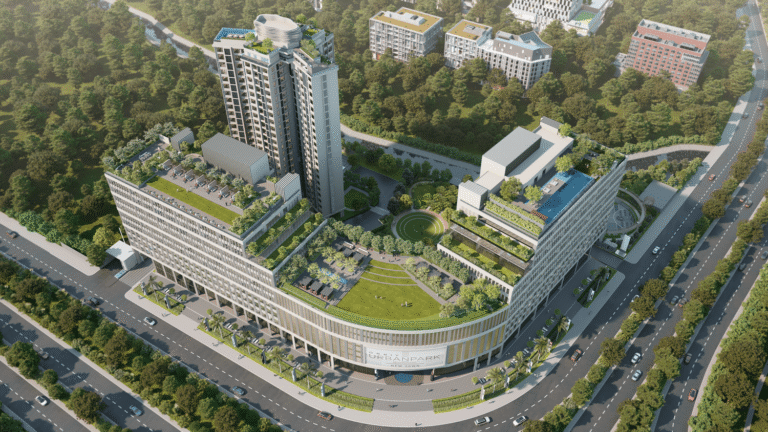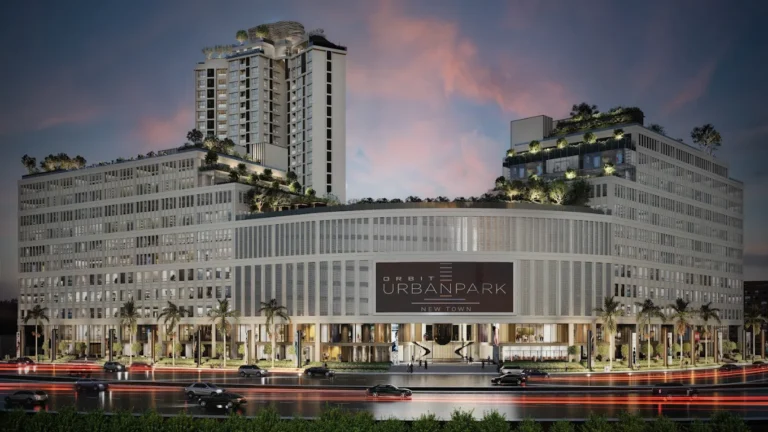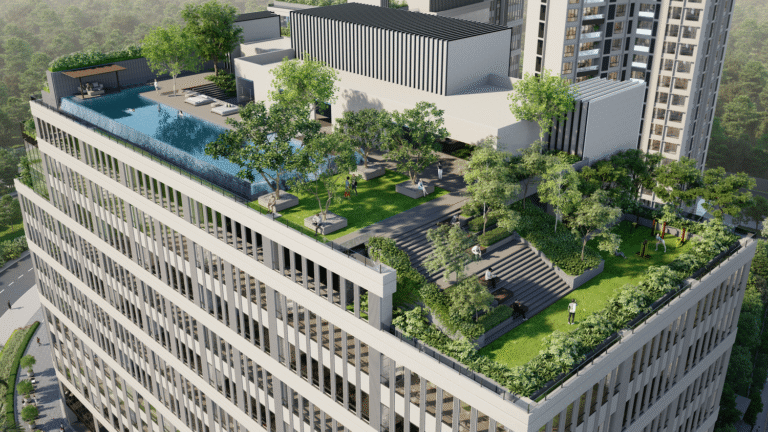Ongoing offers possible; contact Orbit Group
Orbit Urban Park
Construction-linked plan; flexible options
Project Area: 5.4 Acres total; Residential area: 1.35 Acres, Commercial: 4.03 Acres Open-Space Ratio: Approx. 70% landscaped; 2.48 Acres commercial open space, 1.10 Acres residential open space Product Mix: 3 BHK, 3.5…
Location: Kolkata
Developer: Orbit Group
Location: Kolkata
Developer: Orbit Group
3-4 BHK
Flat Configurations
03 (residential); 358 (commercial) units
Total Units
March 2028
Possession In
Premium 3–4 BHK Residences from ₹1.80 Cr* in New Town
Get In Touch
Floor Plans
Spacious Vastu-Compliant Layouts
Panoramic City Views, Cross-Ventilated Living
1550 Sq.Ft.
3 BHK - Standard
3 BHK - Standard
1900 Sq.Ft.
3.5 BHK - Premium
3.5 BHK - Premium
2350–2650 Sq.Ft.
4 BHK - Type A
4 BHK - Type A
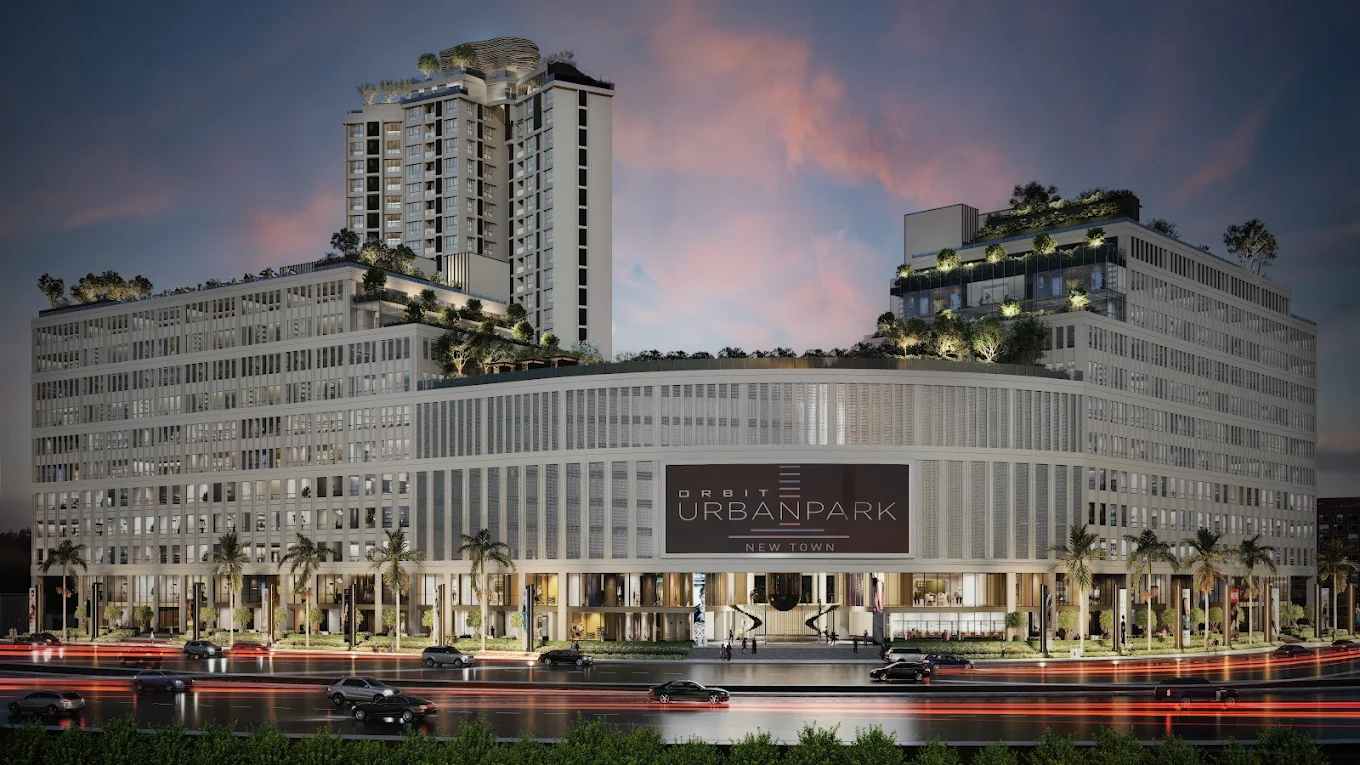
1550 Sq.Ft - 3 BHK - Standard
₹1.80–2.0 Cr
Carpet Area: 1124
Configuration: 3 Bedrooms, 3 Bathrooms
- Two balconies, garden/city views, modular kitchen

1900 Sq.Ft - 3.5 BHK - Premium
₹2.15–2.45 Cr
Carpet Area: 1450
Configuration: 3.5 Bedrooms, 3 Bathrooms
- Extra study area, large living, sky observatory access

2350–2650 Sq.Ft - 4 BHK - Type A
₹2.65–3.1 Cr
Carpet Area: 1907
Configuration: 4 Bedrooms, 4 Bathrooms
- Corner suite, multiple balconies, club, rooftop pool access
Visual Gallery
Urban Luxury with Nature’s Touch
Take a visual journey through our stunning project and world-class amenities
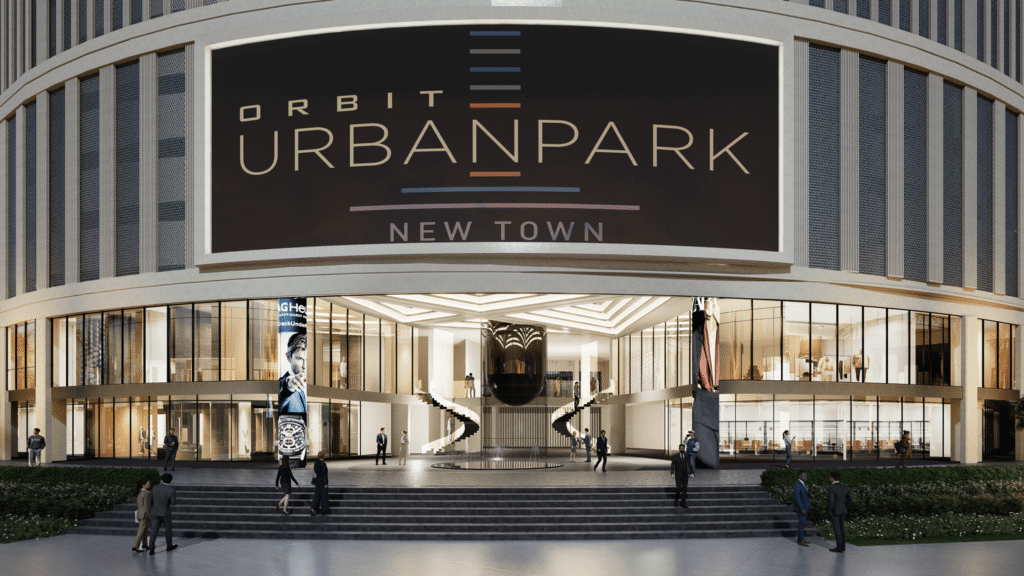
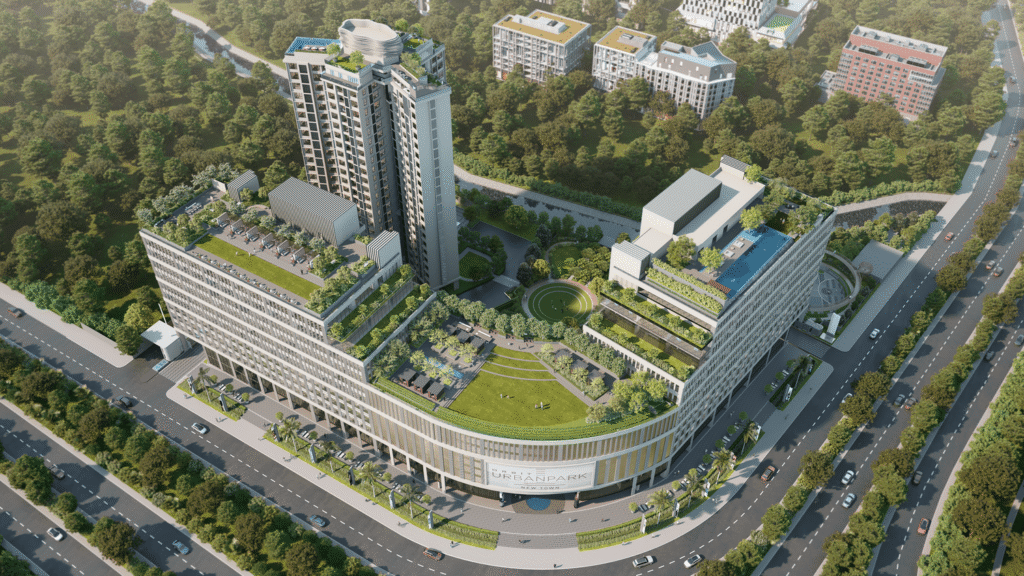
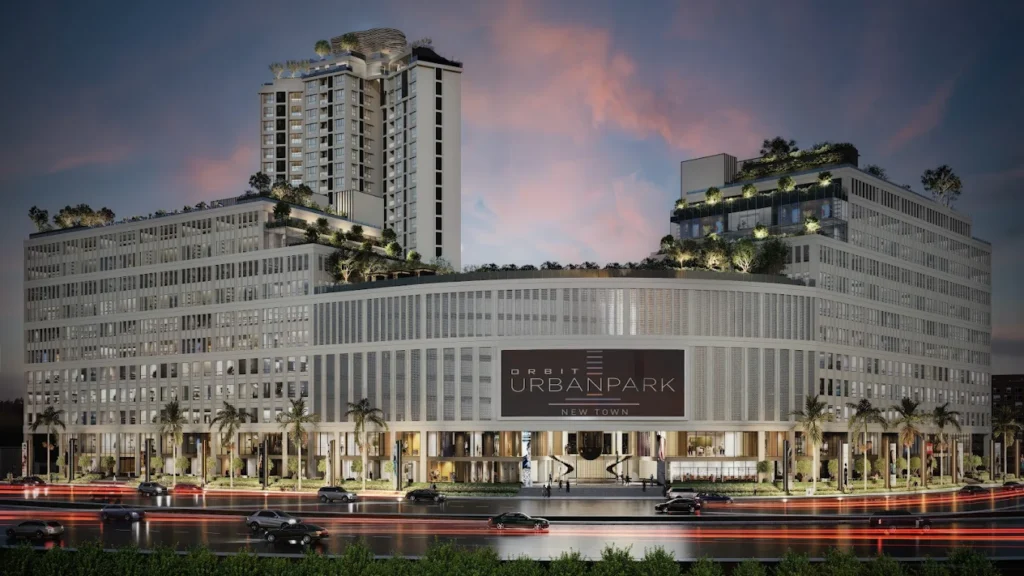
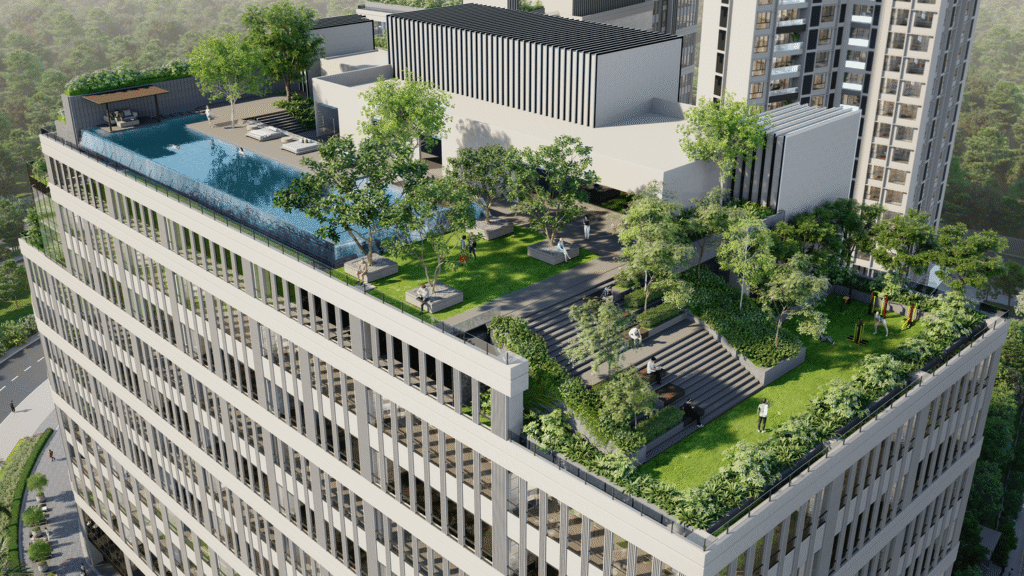
1 / 1
Property Information
Complete Property Details
Comprehensive information about this premium property including specifications, pricing, and location advantages
Project Information
Property Typecommercial
RERA NumberWBRERA/P/NOR/2023/000150
StatusUnder Construction
Launch DateJun 2023
PossessionMar 2028
Project Size5.4 Acres
Total Floors22
Total Units358
Pricing Details
Starting Price₹1.8Cr
Maximum Price₹3.0Cr
Booking Amount₹5 Lakh
MaintenanceApprox. ₹3.5/sq.ft. (confirm with builder)
EMI Starts FromCheck with home loan providers
Home LoanAvailable
Specifications
Configuration3, 3.5, 4 BHK
Carpet Area1124–1907 sq.ft.
Super Area1550–2650 sq.ft
FacingNorth
FurnishingSemi Furnished
ParkingCovered Car Parking
Balconies3
Premium Amenities
Sky Observatory and Lifestyle Rooftop
IGBC & LEED “Gold” Certified, Multi-Level Amenity Decks
Children's Play Area
24/7 Security
CCTV Surveillance
Power Backup
Covered Parking
Open Parking
Yoga Deck
Meditation Area
Community Hall
Co-working Space
Basketball Court
Volleyball Court
Indoor Games Room
Music Room
Fire Safety Systems
Earthquake Resistant
Sewage Treatment Plant
Visitor Parking
Electric Car Charging
Housekeeping Service
Concierge Service
Valet Parking
Grocery Store
Salon & Spa
Prime Location
Location & Connectivity
Strategically located with excellent connectivity to key destinations and premium amenities nearby
Transportation
- Upcoming New Garia-Airport Metro nearby; easy access to existing Salt Lake Metro/City Metro
- 20 min to Kolkata International Airport (NSCBI)
- 25 min to Howrah/Salt Lake Railway Station
Education
- DPS New Town, Amity University, Aliah University, Techno India, others
Healthcare
- Tata Medical Center, Charnock, Apollo, OHIO Hospital
Shopping & Entertainment
- New Town Business Club, Axis Mall, City Centre II, Eco Park, multiplexes, supermarkets
Connectivity Highlights
Major roads (Biswa Bangla Sarani, New Town Expressway), rapid connections to Salt Lake, Sector V, Airport, Rajarhat, city center
All Nearby Places
- Eco Park, Axis Mall, International Finance Hub, commercial IT parks, educational campuses
Get In Touch
Enquire Now for Residences and Offices
Ready to make Orbit Urban Park your home? Our sales team is here to help
Project Location
Map will be displayed here once location is added from admin panel
Premium 3–4 BHK Residences from ₹1.80 Cr* in New Town
💬

