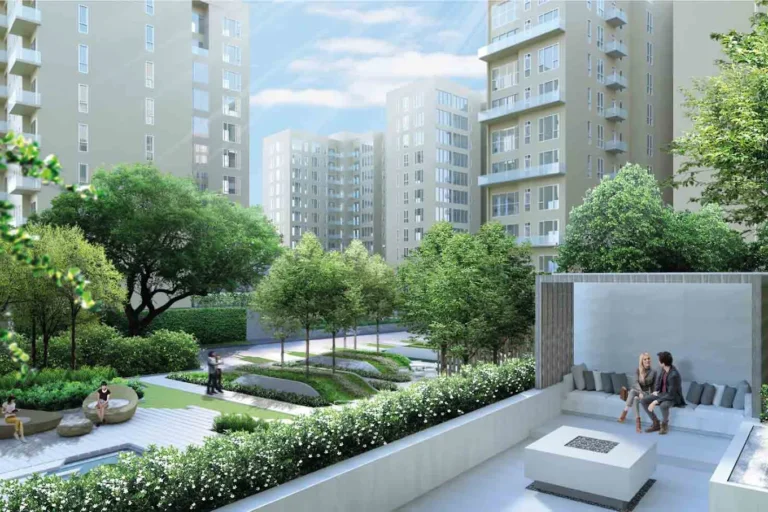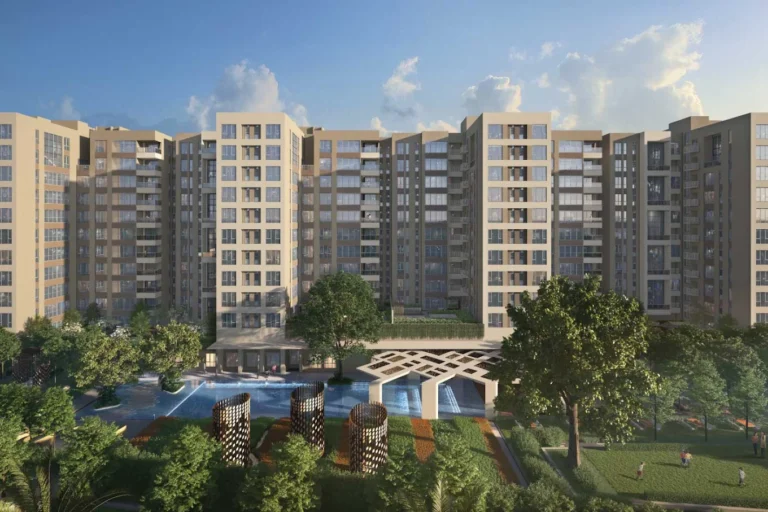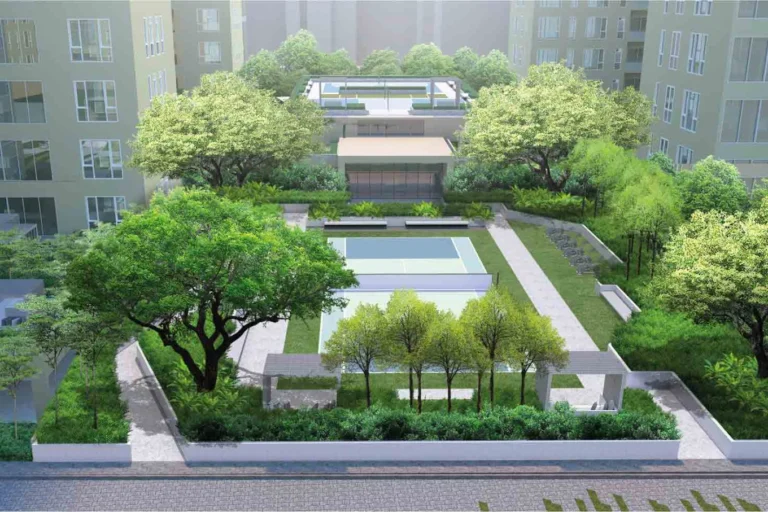Club-membership fee waiver for first 20 garden homes
PS Navyom
Construction Linked Payment Plan
Project Area: 7.3 acres (≈2.2 acres built-up, 70% greens), Open-Space Ratio: ≈70% landscaped/open area, Location: Off New Alipore, Buroshibtala Main Rd; 10 min from Alipore Zoo via Diamond Harbour Rd
Location: Kolkata
Developer: PS Group
Location: Kolkata
Developer: PS Group
4-6 BHK
Home Configurations
292 units
Total Residences
Aug 2025
Possession In
Garden & Duplex Homes from ₹3.02 Cr*
Get In Touch
Floor Plans
Choose Your Expanded-Living Layout
3-side open, extendable living rooms with private gardens/terraces
2,666 Sq.Ft.
4 BHK Simplex – Type A
4 BHK Simplex – Type A
2,860 Sq.Ft.
4 BHK Garden Home
4 BHK Garden Home
3,980 Sq.Ft.
5 BHK Duplex – Sky Villa
5 BHK Duplex – Sky Villa
5,295 Sq.Ft.
6 BHK Duplex – Grand Garden
6 BHK Duplex – Grand Garden
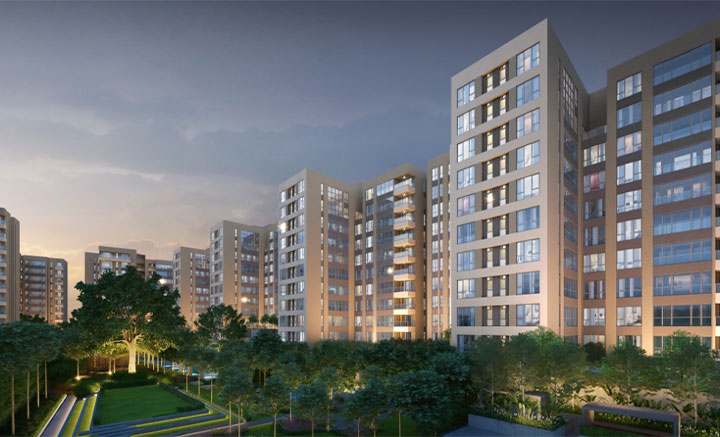
2,666 Sq.Ft - 4 BHK Simplex – Type A
₹3.02 Cr+
Configuration: 4 Bedrooms, 4 Bathrooms
- 4 oversized bedrooms with attached bathrooms
- Expansive living and dining spaces
- Gourmet kitchen with breakfast counter
- Multiple balconies with panoramic views
- Master bedroom with walk-in closet
- 3-side open
- 12-ft wide decks
- Utility yard
- Maid’s room

2,860 Sq.Ft - 4 BHK Garden Home
₹4.21 Cr+
Configuration: 4 Bedrooms, 4 Bathrooms
- 4 oversized bedrooms with attached bathrooms
- Expansive living and dining spaces
- Gourmet kitchen with breakfast counter
- Master bedroom with walk-in closet
- Private lawn
- Extendable living
- Corner master suite

3,980 Sq.Ft - 5 BHK Duplex – Sky Villa
₹5.85 Cr+
Configuration: 4 Bedrooms, 4 Bathrooms
- 4 oversized bedrooms with attached bathrooms
- Expansive living and dining spaces
- Gourmet kitchen with breakfast counter
- Multiple balconies with panoramic views
- Master bedroom with walk-in closet
- 22-ft double-height lounge
- Internal staircase
- Terrace deck

5,295 Sq.Ft - 6 BHK Duplex – Grand Garden
₹7.12 Cr+
Configuration: 4 Bedrooms, 4 Bathrooms
- 4 oversized bedrooms with attached bathrooms
- Expansive living and dining spaces
- Gourmet kitchen with breakfast counter
- Multiple balconies with panoramic views
- Master bedroom with walk-in closet
- 4 Decks, Private elevator core provision
- Plunge-Pool ready deck
Visual Gallery
Discover Life Amidst 15-acre Panoramas
Take a visual journey through our stunning project and world-class amenities
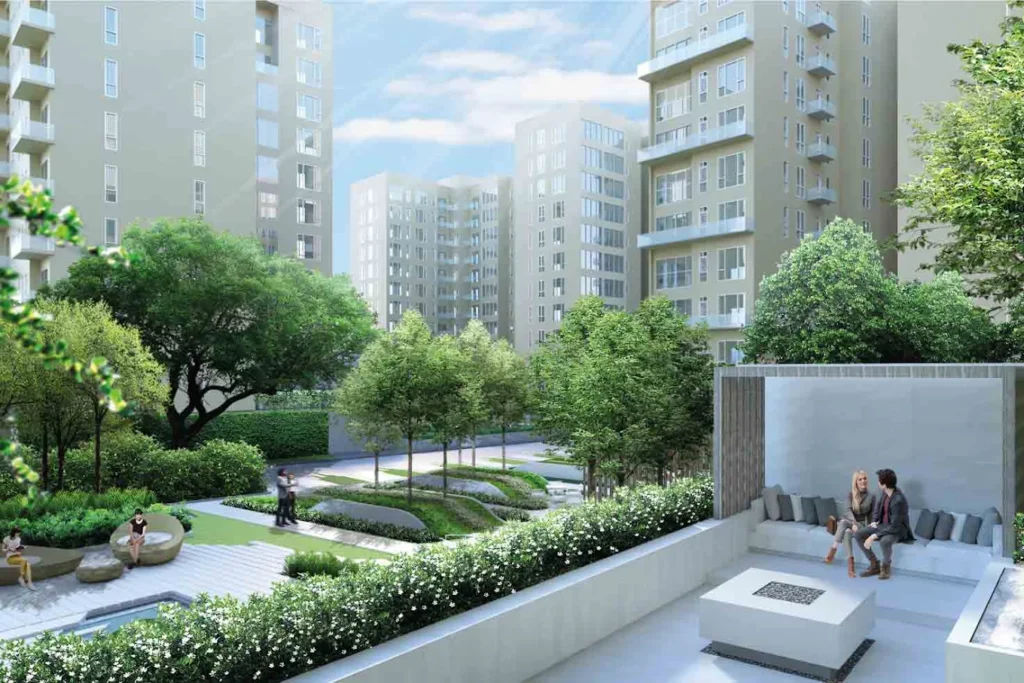
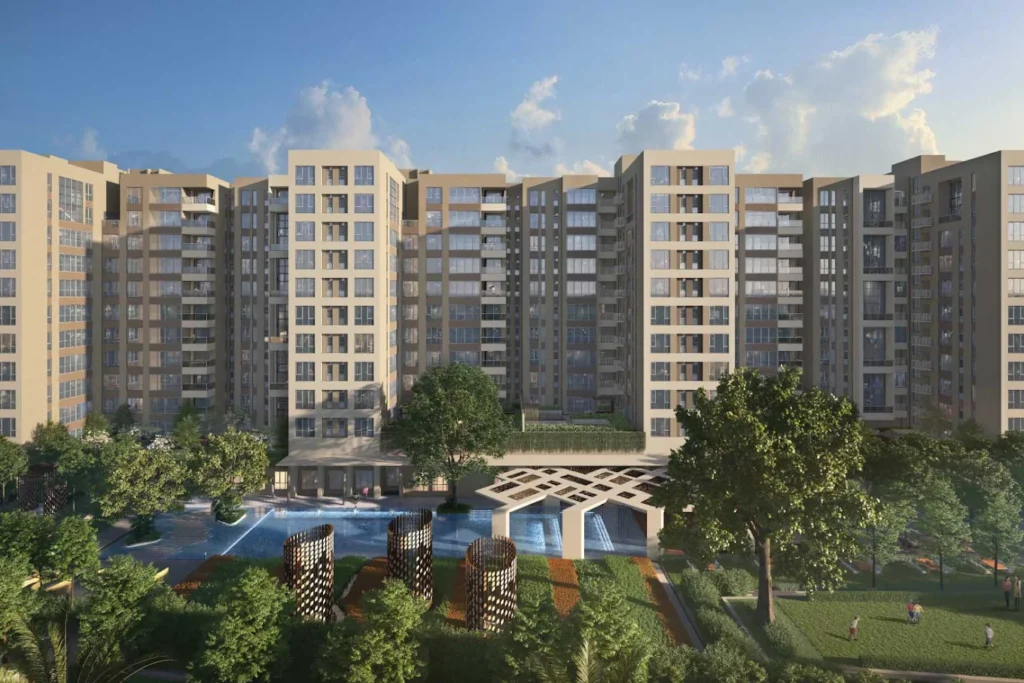
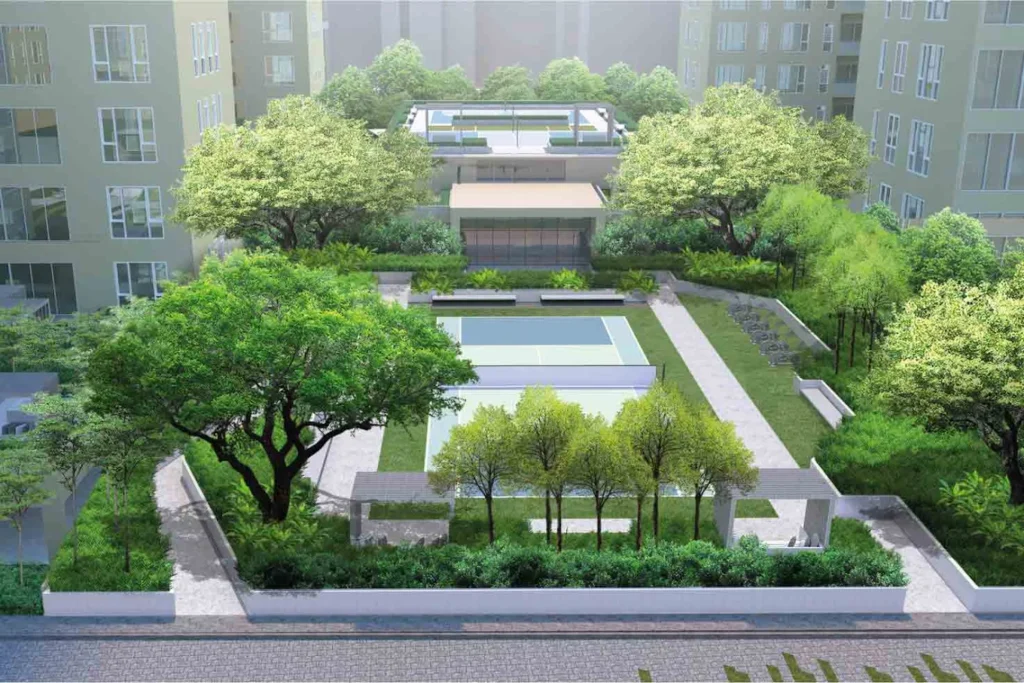
1 / 1
Property Information
Complete Property Details
Comprehensive information about this premium property including specifications, pricing, and location advantages
Project Information
Property Typeapartment
RERA NumberHIRA/P/KOL/2020/001014 (Master); Phase II WBRERA/P/KOL/2023/000245
StatusUnder Construction
Launch DateAug 2020
PossessionAug 2025
Project Size7.3 acres
Total Floors11
Total Units292
Pricing Details
Starting Price₹3.0Cr
Maximum Price₹7.1Cr
Booking Amount10% of agreement value
Maintenance₹4 /sq ft (post-handover)
EMI Starts From₹2.1 L/month (70% loan @ 8.6%)
Home LoanAvailable
Specifications
Configuration4 BHK Simplex, 4 BHK Garden Home, 5 BHK Duplex, 6 BHK Duplex
Carpet Area1,758-3,257 sq.ft
Super Area2,860-5,295 sq.ft
FacingEast
FurnishingSemi Furnished
Premium Amenities
40,000 sq ft Forest-Theme Club & Sky Sports Arena
Kolkata’s first expandable-living residences with 22 ft-tall lounges
Olympic-length pool & aqua gym
Sky turf multi-sports arena
22 ft-tall extendable living rooms in every duplex
Forest cabanas, butterfly & flower gardens
Guest suites & banquet hall
Swimming Pool
Gymnasium
Clubhouse
Tennis Court
Badminton Court
Landscaped Gardens
Children's Play Area
24/7 Security
CCTV Surveillance
Power Backup
Covered Parking
Open Parking
Jogging Track
Walking Path
Banquet Hall
Community Hall
Guest Room
Spa & Wellness Center
Senior Citizen Area
Amphitheater
Rooftop Garden
Terrace Garden
Water Features
Sculpture Garden
Cycling Track
Skating Rink
Basketball Court
Volleyball Court
Cricket Practice Net
Indoor Games Room
Intercom Facility
Waste Management
Rainwater Harvesting
Solar Power System
Sewage Treatment Plant
Water Softening Plant
Fire Safety Systems
Earthquake Resistant
High-Speed Elevators
Generator Backup
Maintenance Office
Security Cabin
Visitor Parking
Electric Car Charging
Valet Parking
Concierge Service
Housekeeping Service
Laundry Service
ATM Facility
Medical Center
Pharmacy
Grocery Store
Salon & Spa
Prime Location
Location & Connectivity
Strategically located with excellent connectivity to key destinations and premium amenities nearby
Transportation
- 2.8 km to Rabindra Sarobar (Metro Line 1)
- 26 km / 45 min to Kolkata Intl
- 2.7 km to New Alipore Station
Education
- Sri Sri Academy 1.8 km; Lakshmipat Singhania 3.8 km
Healthcare
- B.P. Poddar 1.6 km; CMRI 4.1 km
Shopping & Entertainment
- South City Mall 4.1 km; Lake Mall 4 km
Connectivity Highlights
1.8 km from Diamond Harbour Rd; fast access to EM Bypass via New Alipore flyover
All Nearby Places
- Alipore Zoo, National Library, Royal Calcutta Golf Club, Rabindra Sarobar Lake
Get In Touch
Book a Private Showcase
Ready to make PS Navyom your home? Our sales team is here to help
Project Location
Map will be displayed here once location is added from admin panel
Garden & Duplex Homes from ₹3.02 Cr*
💬

