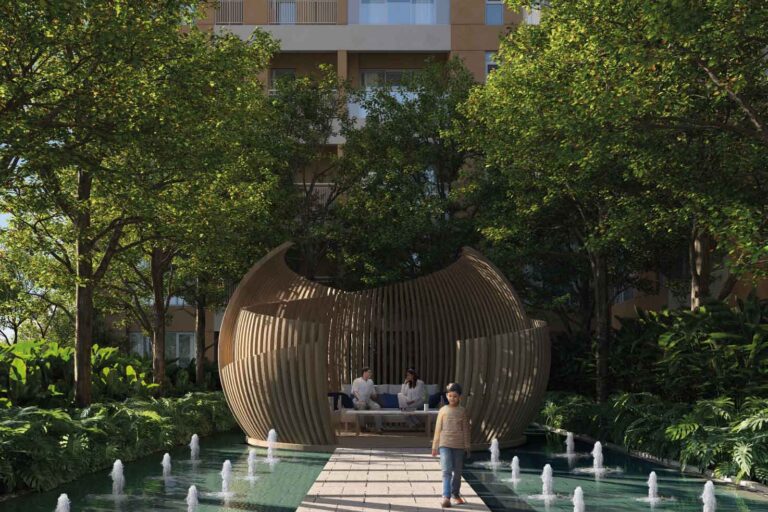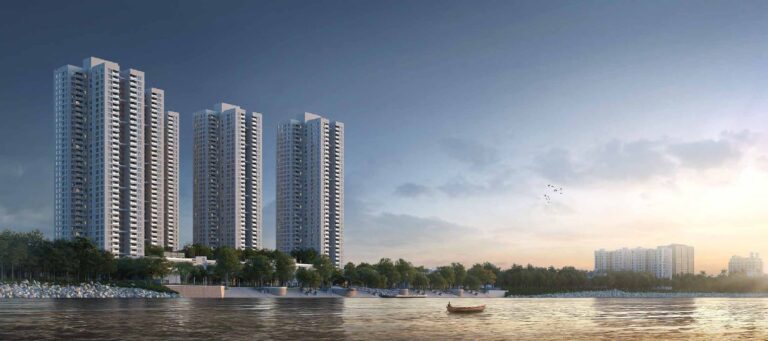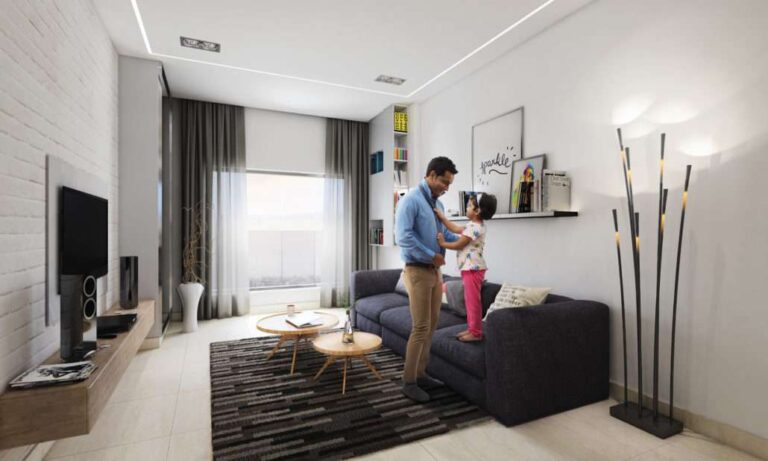Early bird discount for first 50 bookings (estimated)
Navya
Construction-linked payment plan with flexible installments
Project Area: 91 Katha (approximately 6.06 acres), Open-Space Ratio: 50% open space with extensive landscaping, Product Mix: 2 BHK, 2.5 BHK, 3 BHK, and 4 BHK apartments, Location: Doltala, Madhyamgram, Jessore…
Location: Kolkata
Developer: Sugam Homes
Location: Kolkata
Developer: Sugam Homes
2-4 BHK
Flat Configurations
200
Total Units
September 2027
Possession In
Modern 2/3/4 BHK Apartments Near Dumdum Airport from ₹40 Lakhs*
Get In Touch
Floor Plans
Spacious & Well-Designed Homes from 603-1,120 sq.ft
Thoughtfully planned apartments with optimal space utilization and natural lighting
603 Sq.Ft.
2 BHK - Type A
2 BHK - Type A
750 Sq.Ft.
2.5 BHK - Type B
2.5 BHK - Type B
950 Sq.Ft.
3 BHK - Type A
3 BHK - Type A
1,120 Sq.Ft.
4 BHK - Type Premium
4 BHK - Type Premium
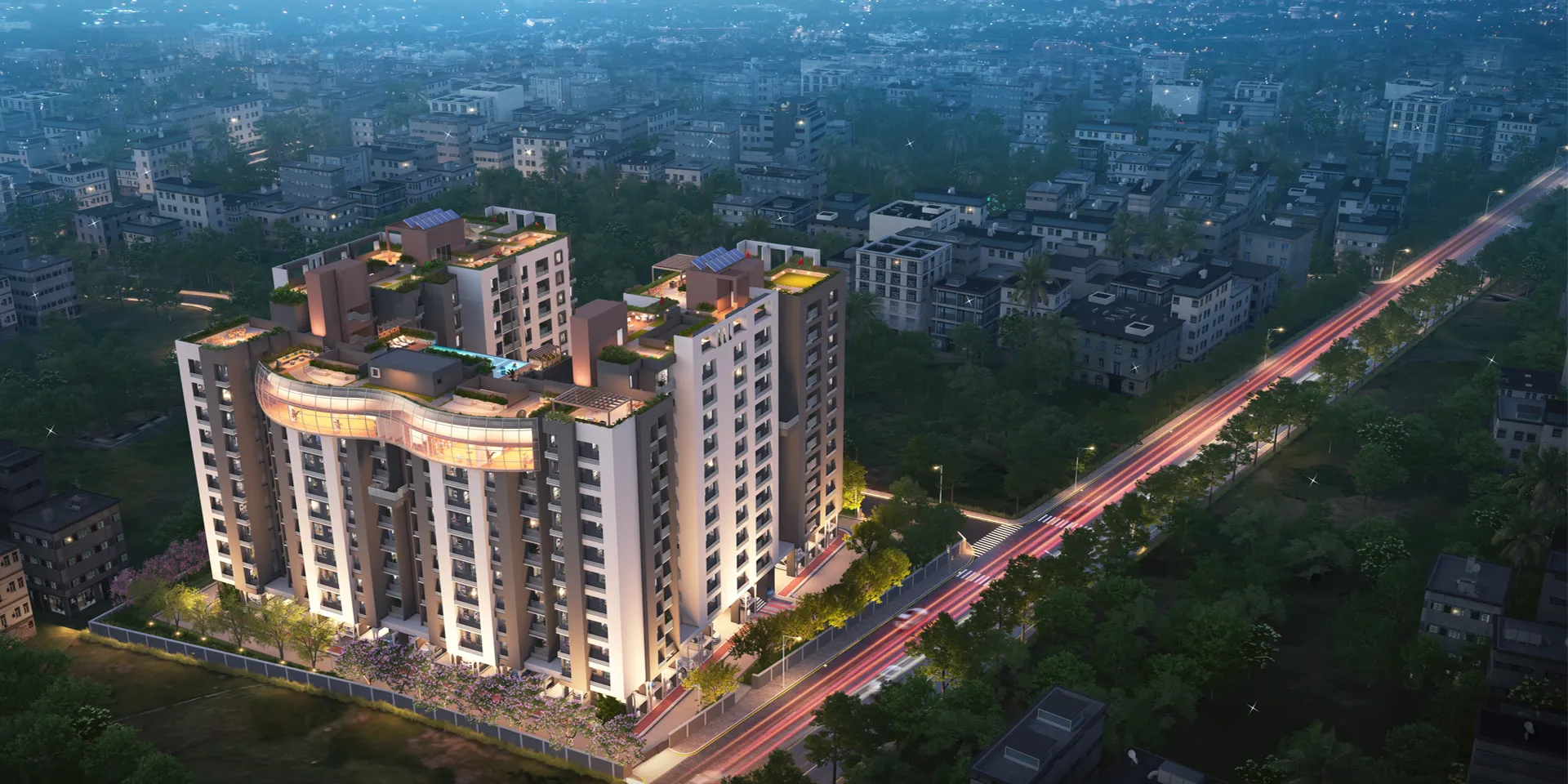
603 Sq.Ft - 2 BHK - Type A
₹40-42 Lakhs
Configuration: 2 Bedrooms, 2 Bathrooms
- Compact and efficient design
- Living cum dining area
- Modern modular kitchen
- Master bedroom with attached bathroom
- Guest bedroom
- Single balcony with garden view
- Optimal space utilization

750 Sq.Ft - 2.5 BHK - Type B
₹50-53 Lakhs
Configuration: 2.5 Bedrooms, 2 Bathrooms
- Enhanced layout with study room
- Separate living and dining areas
- Spacious master bedroom suite
- Additional study/home office space
- Modern kitchen with utility area
- Double balconies
- Cross ventilation

950 Sq.Ft - 3 BHK - Type A
₹60-65 Lakhs
Configuration: 3 Bedrooms, 2 Bathrooms
- Spacious 3-bedroom configuration
- Large living and dining areas
- Master bedroom with en-suite
- Two additional well-sized bedrooms
- Modular kitchen with breakfast counter
- Multiple balconies
- Ample storage space

1,120 Sq.Ft - 4 BHK - Type Premium
₹70-75 Lakhs
Configuration: 4 Bedrooms, 3 Bathrooms
- Premium 4-bedroom layout
- Expansive living and dining spaces
- Master suite with walk-in closet
- Three additional bedrooms
- Large modular kitchen with pantry
- Servant quarter/utility room
- Triple balconies with panoramic views
- Premium fixtures and fittings
- Corner unit with enhanced privacy
Visual Gallery
Navya - Your Perfect Address for IT Professionals
Take a visual journey through our stunning project and world-class amenities
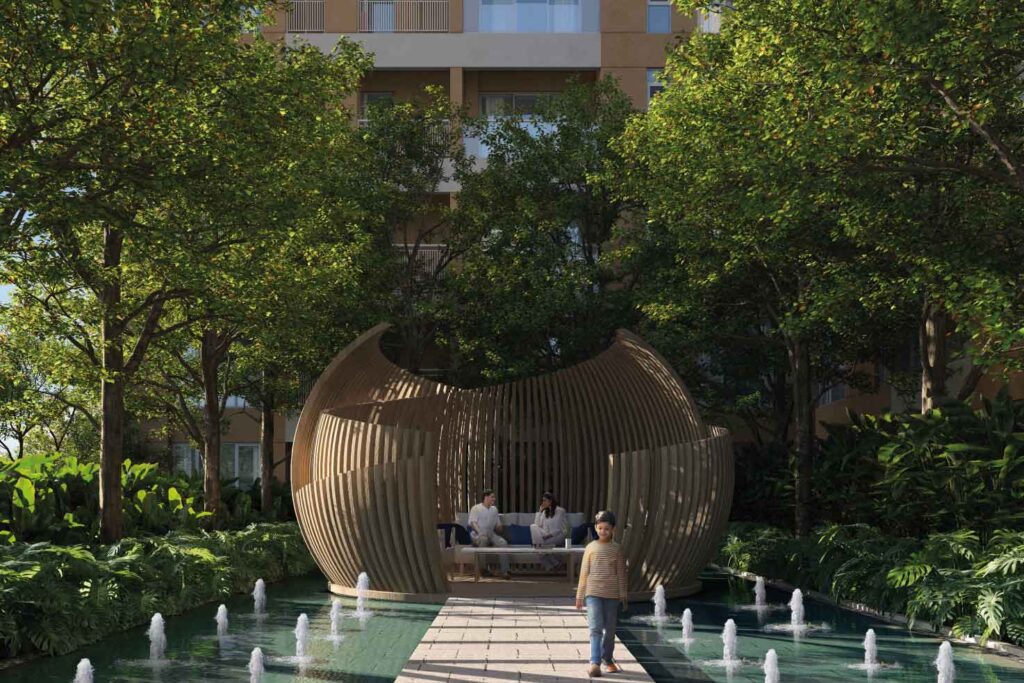
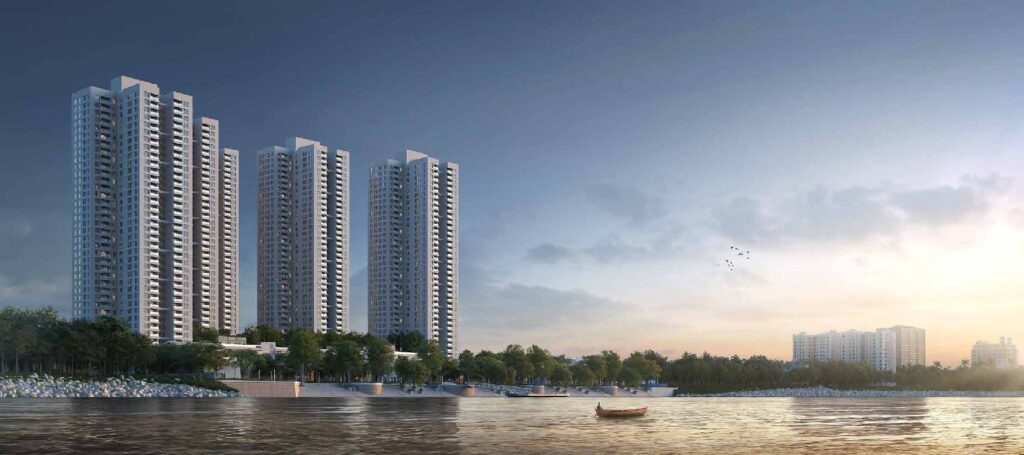
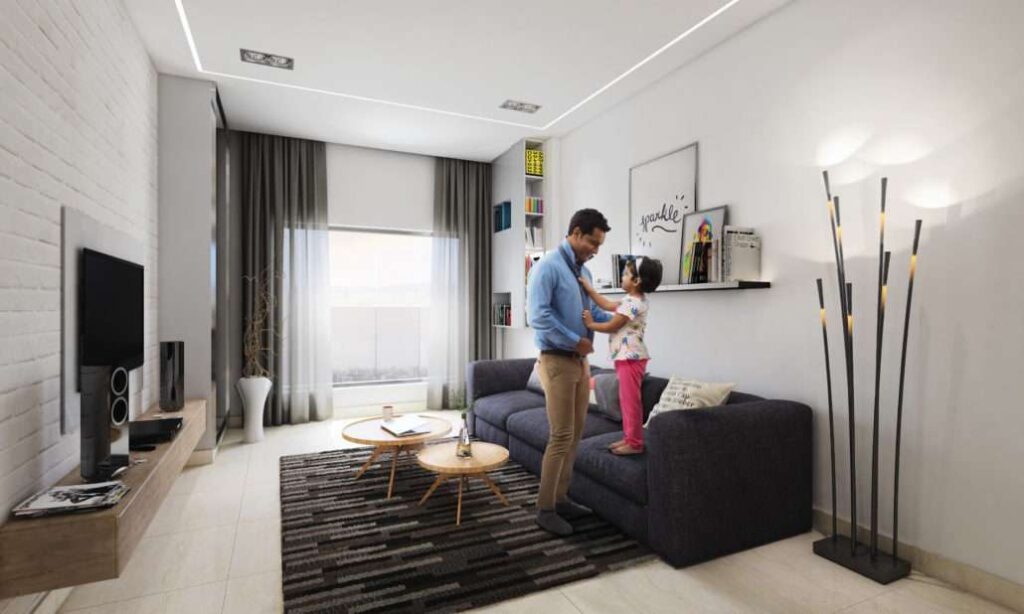
1 / 1
Property Information
Complete Property Details
Comprehensive information about this premium property including specifications, pricing, and location advantages
Project Information
Property Typeapartment
RERA NumberWBRERA/A/SOU/2023/000185
StatusUnder Construction
Launch DateAug 2023
PossessionSep 2027
Project Size91 Katha (6.06 acres)
Total Floors12
Total Units198
Pricing Details
Starting Price₹40L
Maximum Price₹75L
Booking Amount₹2-5 Lakhs (estimated 5-10% of unit cost)
Maintenance₹3-4 per sq.ft per month (estimated)
EMI Starts From₹35,000-40,000 per month (estimated for 2 BHK)
Home LoanAvailable
Specifications
Configuration2, 2.5, 3, 4 BHK
Carpet Area603-1,120 sq.ft
FacingEast
FurnishingSemi Furnished
Parking1 covered parking per unit
Premium Amenities
Resort-Style Living with Natural Pond & Multi-Level Clubhouse
Premium amenities across rooftop and podium levels for enhanced lifestyle
Swimming Pool
Gymnasium
Clubhouse
Tennis Court
Badminton Court
Landscaped Gardens
Children's Play Area
24/7 Security
CCTV Surveillance
Power Backup
Covered Parking
Open Parking
Yoga Deck
Meditation Area
Jogging Track
Walking Path
Banquet Hall
Community Hall
Guest Room
Game Room
Amphitheater
Rooftop Garden
Water Features
Cycling Track
Skating Rink
Basketball Court
Cricket Practice Net
Indoor Games Room
Music Room
Intercom Facility
Waste Management
Rainwater Harvesting
Fire Safety Systems
Earthquake Resistant
High-Speed Elevators
Generator Backup
Maintenance Office
Security Cabin
Visitor Parking
Electric Car Charging
Laundry Service
ATM Facility
Prime Location
Location & Connectivity
Strategically located with excellent connectivity to key destinations and premium amenities nearby
Transportation
- East-West Metro corridor provides connectivity to North Kolkata, Madhyamgram Railway Station - 2 km
- 10 km to Netaji Subhas Chandra Bose International Airport
- Madhyamgram Railway Station - 2 km, Sodepur Railway Station - 5 km, Barasat Railway Station - 8 km
Education
- Julien Day School - 3 km, Aditya Academy - 4 km, Delhi Public School - 6 km
Healthcare
- Apollo Clinic - 2 km, Madhyamgram Municipality Hospital - 3 km, Barasat District Hospital - 8 km
Shopping & Entertainment
- City Mall Barasat - 8 km, Star Mall - 10 km, Local markets within 2 km
Connectivity Highlights
Direct connectivity to Newtown IT hubs via expressway, 4-lane expressway under construction connecting Barasat-Newtown via Madhyamgram
All Nearby Places
- Newtown IT Hub - 25 minutes drive, Salt Lake - 35 minutes drive, Central Kolkata - 45 minutes drive, Kalyani Expressway - 5 minutes
Get In Touch
Experience Modern Living Near Airport & IT Hubs
Ready to make Navya your home? Our sales team is here to help
Project Location
Map will be displayed here once location is added from admin panel
Modern 2/3/4 BHK Apartments Near Dumdum Airport from ₹40 Lakhs*
💬

