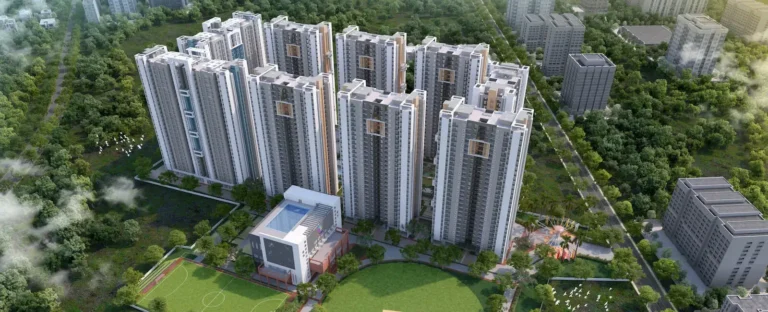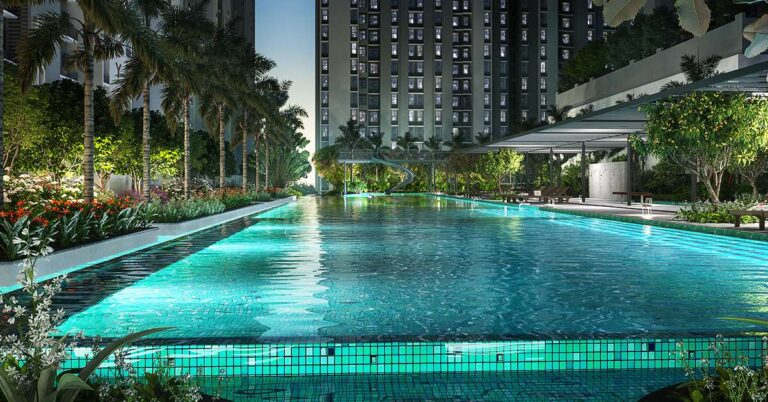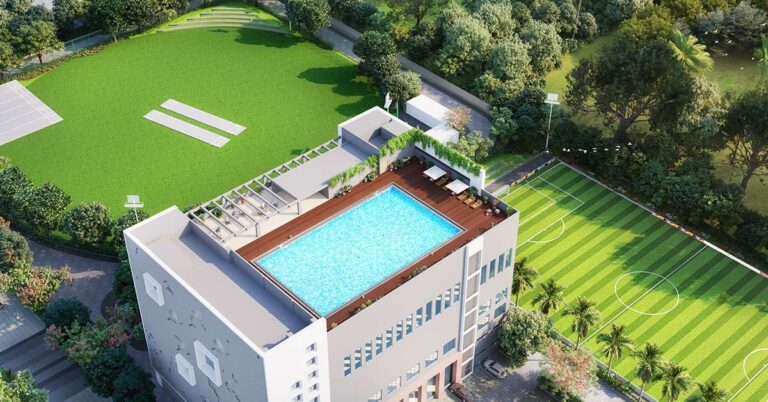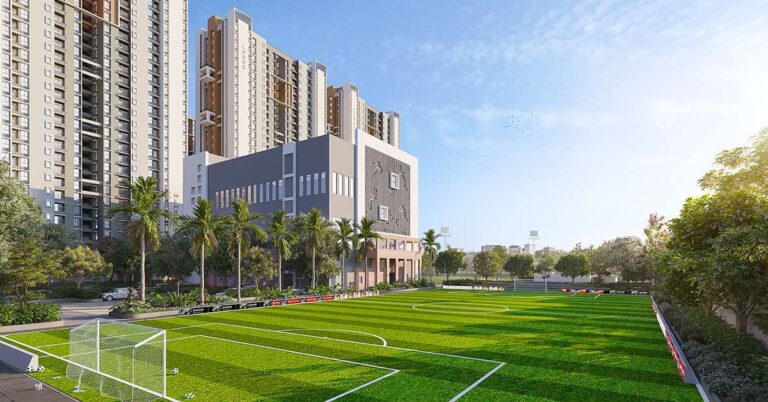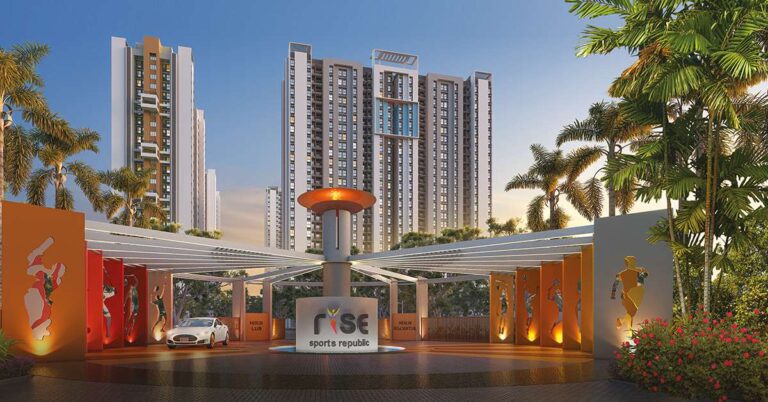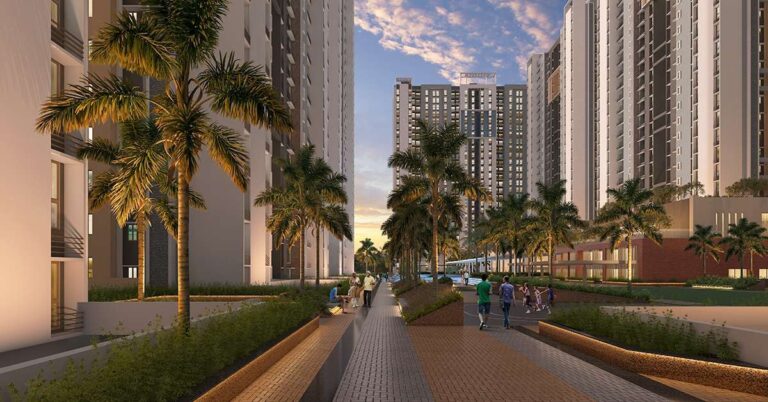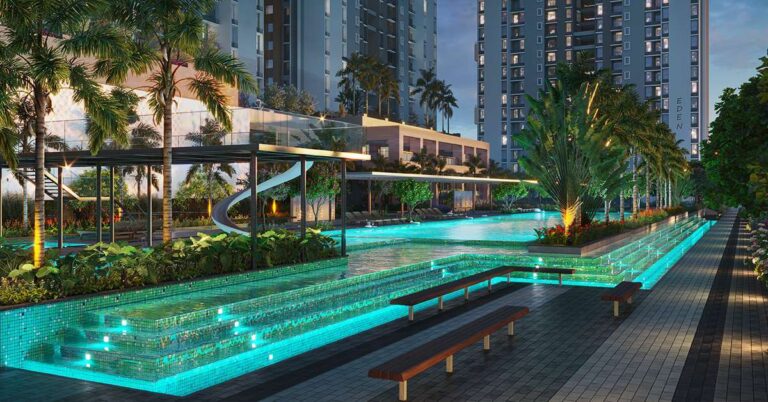Exclusive Units With Great Disocunts Available
Merlin Rise
Construction-linked
Project Area: 15 Acres, Open-Space Ratio: 1,00,000+ sq.ft landscaped green podium, Product Mix: 2-3 BHK apartments, Location: Main Road, Rajarhat, situated on the 6-lane Rajarhat Expressway
Location: Kolkata
Developer: Merlin Group
Location: Kolkata
Developer: Merlin Group
2-3 BHK
Flat Configurations
2,358
Total Units
December 2027
Possession In
Eastern India's Premier Sports Township - 2/3 BHK Homes from ₹57.31L*
Get In Touch
Floor Plans
Spacious & Modern Homes from 632-1,186 sq.ft
Thoughtfully designed apartments for luxurious lifestyle
632 Sq.Ft.
2 BHK - Type A
2 BHK - Type A
638 Sq.Ft.
2 BHK - Type B
2 BHK - Type B
770 Sq.Ft.
3 BHK - Type A
3 BHK - Type A
812 Sq.Ft.
3 BHK - Type B
3 BHK - Type B
918-1,186 Sq.Ft.
3 BHK - Type C
3 BHK - Type C
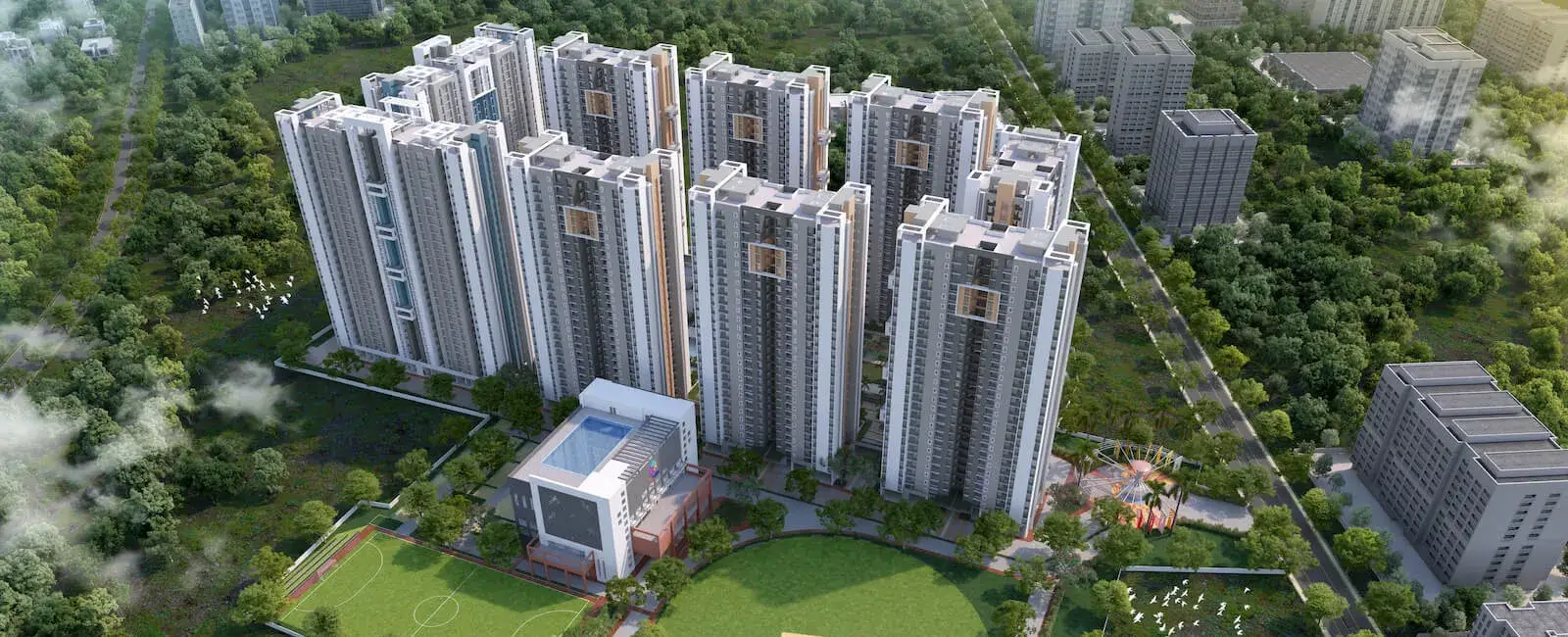
632 Sq.Ft - 2 BHK - Type A
₹57.31L
Carpet Area: 1050 sq.ft
Configuration: 2 Bedrooms, 2 Bathrooms
- 2 spacious bedrooms with attached bathrooms
- Living and dining area
- Modern kitchen with premium fittings
- Balcony with city views
- Premium fixtures and fittings
- Spacious living area
- Modern kitchen
- Master bedroom with attached bathroom
- Guest bedroom
- Balcony access

638 Sq.Ft - 2 BHK - Type B
₹58.55L
Configuration: 2 Bedrooms, 2 Bathrooms
- 2 spacious bedrooms with attached bathrooms
- Living and dining area
- Modern kitchen with premium fittings
- Balcony with city views
- Premium fixtures and fittings
- Enhanced layout design
- Optimized space utilization
- Premium finishes
- Cross ventilation
- Balcony with city views

770 Sq.Ft - 3 BHK - Type A
₹70L
Configuration: 3 Bedrooms, 3 Bathrooms
- Spacious 3-bedroom layout
- Master bedroom with en-suite
- Two additional bedrooms
- Separate living and dining areas
- Modern kitchen with utility

812 Sq.Ft - 3 BHK - Type B
₹73.82L
Configuration: 3 Bedrooms, 3 Bathrooms
- 3 spacious bedrooms with attached bathrooms
- Elegant living and dining area
- Modern modular kitchen with premium fittings
- Balconies with premium views
- Premium fixtures and fittings
- Premium 3-bedroom configuration
- Enhanced living spaces
- Master suite with walk-in closet
- Guest bedrooms with study nook
- Expansive balconies

918-1,186 Sq.Ft - 3 BHK - Type C
₹83.46L-₹1.08Cr
Configuration: 3 Bedrooms, 3 Bathrooms
- 4 oversized bedrooms with attached bathrooms
- Expansive living and dining spaces
- Gourmet kitchen with breakfast counter
- Multiple balconies with panoramic views
- Master bedroom with walk-in closet
- Luxury 3-bedroom apartments
- Multiple balconies
- Premium fixtures and fittings
- Spacious living and dining areas
- Modern modular kitchen
- Servant quarters (in larger units)
- Panoramic city views
Visual Gallery
Rise Sports Republic - Live Beyond Just a BHK Life
Take a visual journey through our stunning project and world-class amenities
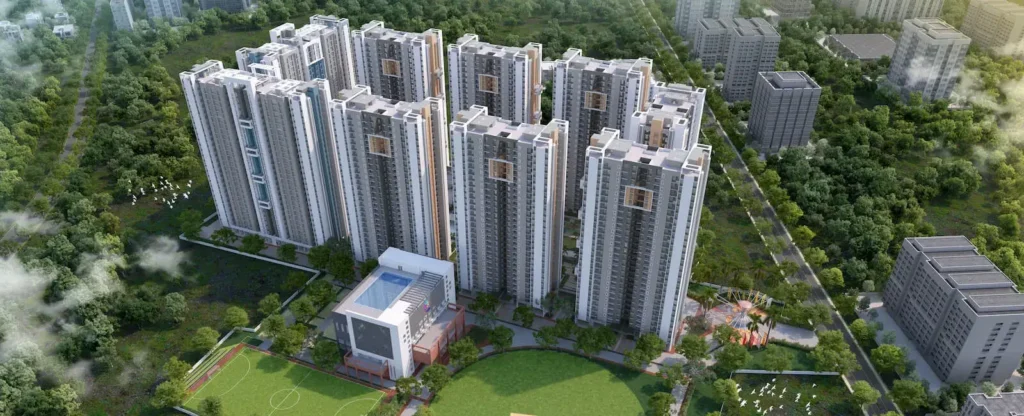
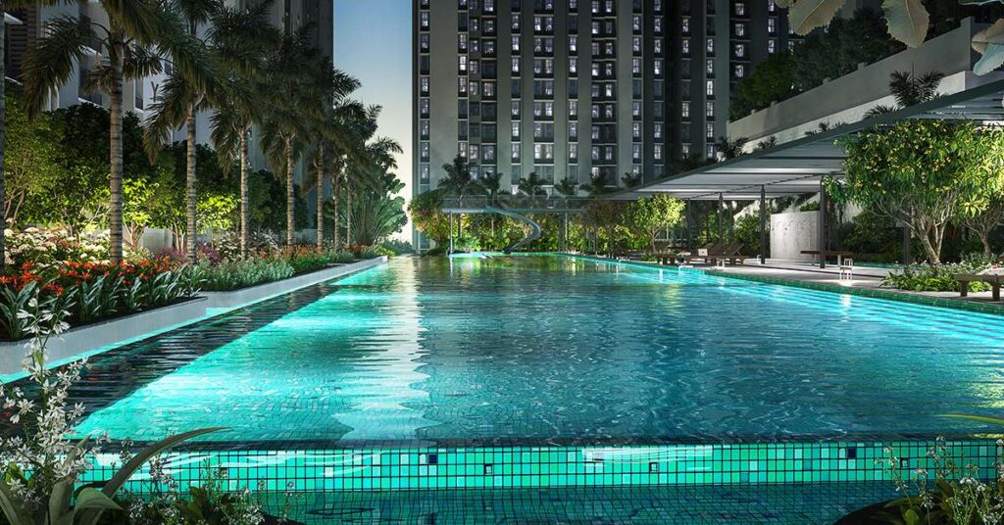
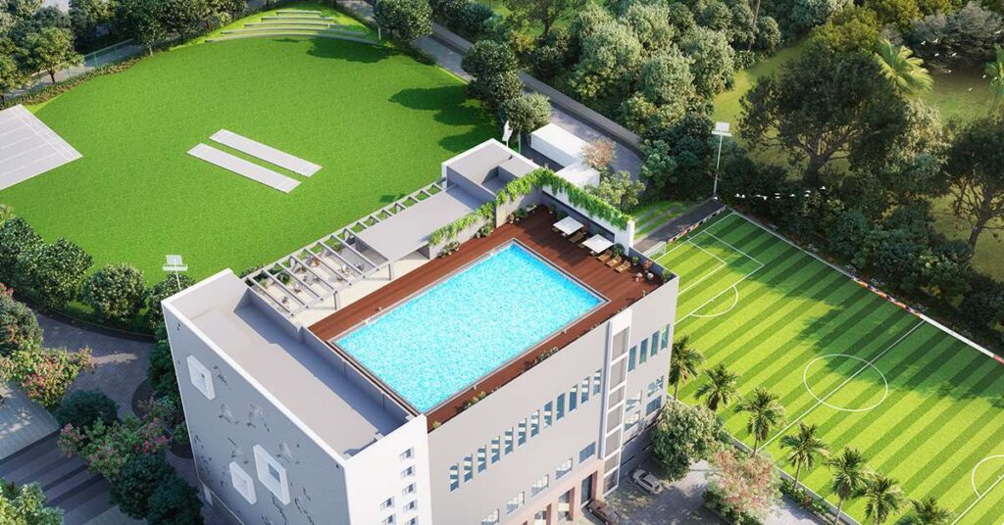
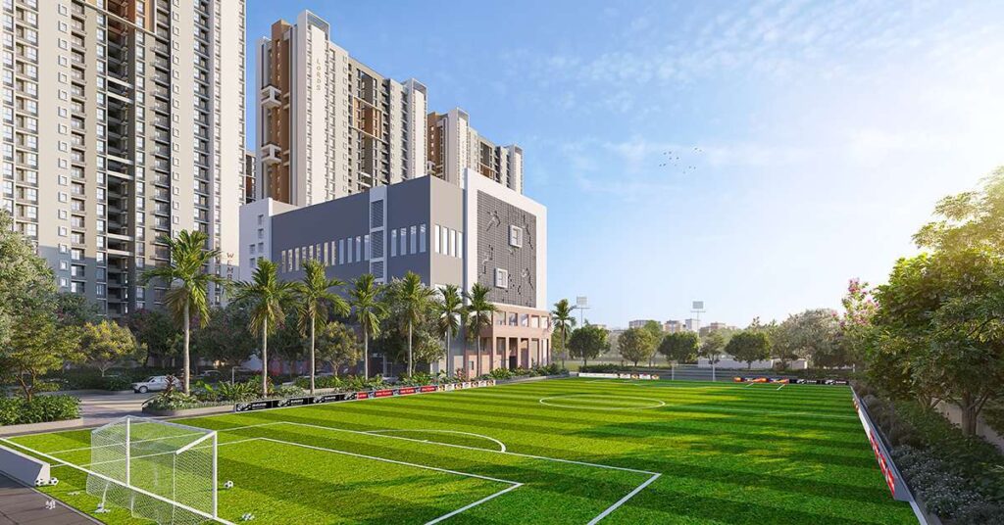
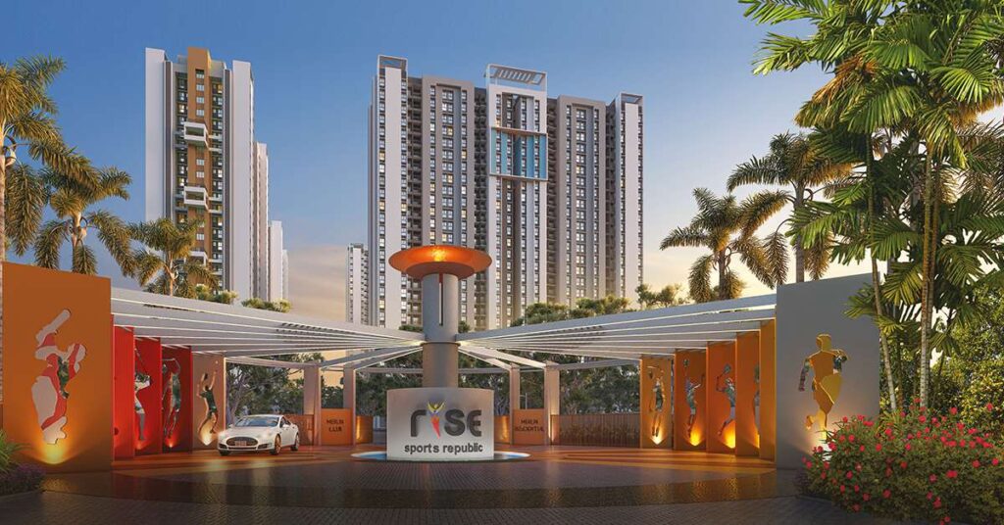
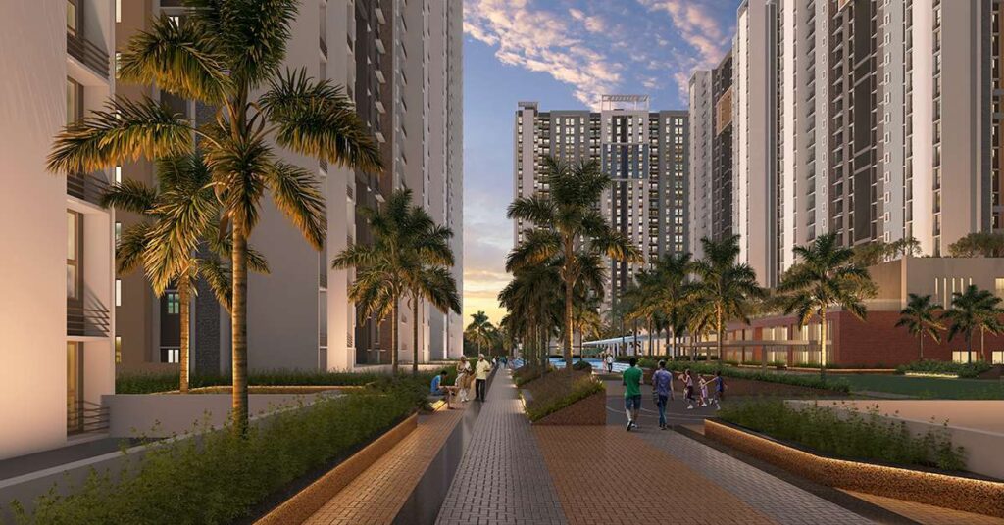
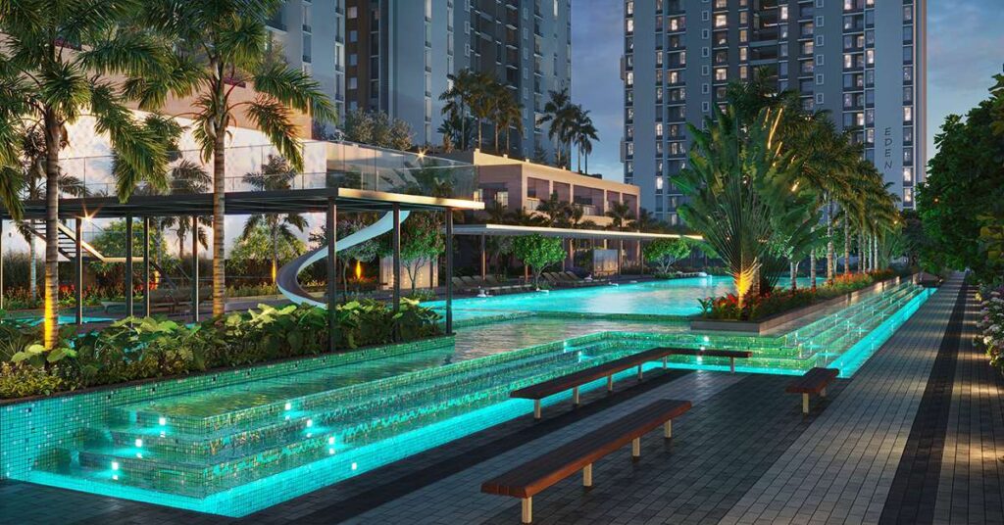
1 / 2
Property Information
Complete Property Details
Comprehensive information about this premium property including specifications, pricing, and location advantages
Project Information
Property Typeapartment
RERA NumberPhase 1A: WBRERA/P/NOR/2023/000296 Phase 1B: WBRERA/P/NOR/2024/001875
StatusUnder Construction
Launch DateJul 2024
PossessionDec 2027
Project Size15 Acres
Total Floors27
Total Units2358
Pricing Details
Starting Price₹57.3L
Maximum Price₹1.4Cr
Booking Amount10%
MaintenanceNot specified
Home LoanAvailable
Specifications
Configuration2, 3 BHK
Carpet Area532-989 sq.ft
Super Area632-1,186 sq.ft
Built-up Area632-1,186 sq.ft
FacingSouth-east
FurnishingSemi Furnished
Premium Amenities
Kolkata's 1st Ever Sports Republic with World-Class Sports Academies
Two 50,000+ sq.ft lifestyle clubhouses with premium amenities
Swimming Pool
Gymnasium
Clubhouse
Tennis Court
Badminton Court
Landscaped Gardens
Children's Play Area
24/7 Security
CCTV Surveillance
Power Backup
Covered Parking
Open Parking
Yoga Deck
Meditation Area
Community Hall
Senior Citizen Area
Housekeeping Service
Concierge Service
Valet Parking
Electric Car Charging
Visitor Parking
Security Cabin
Maintenance Office
Generator Backup
High-Speed Elevators
Earthquake Resistant
Fire Safety Systems
Intercom Facility
Indoor Games Room
Basketball Court
Cycling Track
Cricket Practice Net
Prime Location
Location & Connectivity
Strategically located with excellent connectivity to key destinations and premium amenities nearby
Transportation
- Shiksha Tirth Metro Station (nearby)
- 25 minutes to Netaji Subhas Chandra Bose International Airport
- 25 minutes to Biman Bandar Railway Station
Education
- Delhi Public School Megacity - 18 mins, Narayana School - 21 mins
Healthcare
- Rajarhat Apex Hospital - 5-9 mins, Lotus Hospital - 12 mins
Shopping & Entertainment
- The Galleria Mall - 30 mins, City Center II - 19 mins
Connectivity Highlights
Located on 6-lane Rajarhat Expressway for seamless connectivity
All Nearby Places
- Rajarhat Chinar Park - 19 mins, Ecopark - 23 mins
Get In Touch
Experience World-Class Sports and Luxury Living
Ready to make Merlin Rise your home? Our sales team is here to help
Project Location
Map will be displayed here once location is added from admin panel
Eastern India's Premier Sports Township - 2/3 BHK Homes from ₹57.31L*
💬

