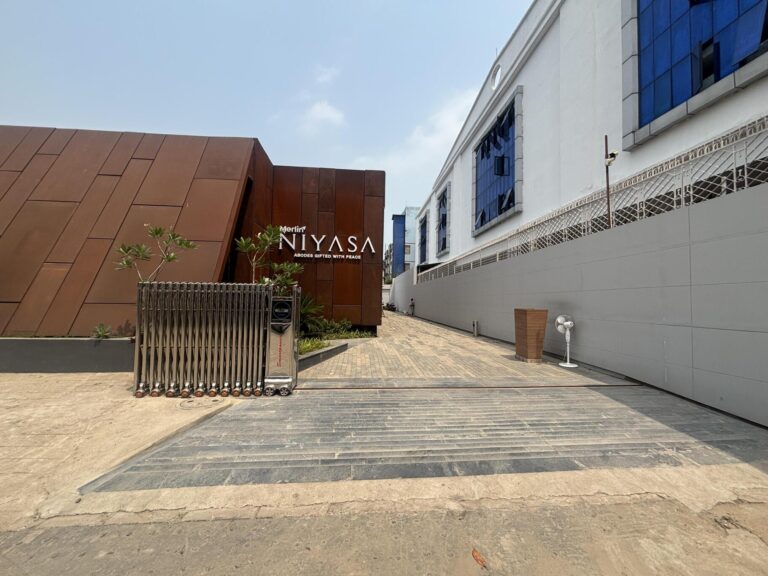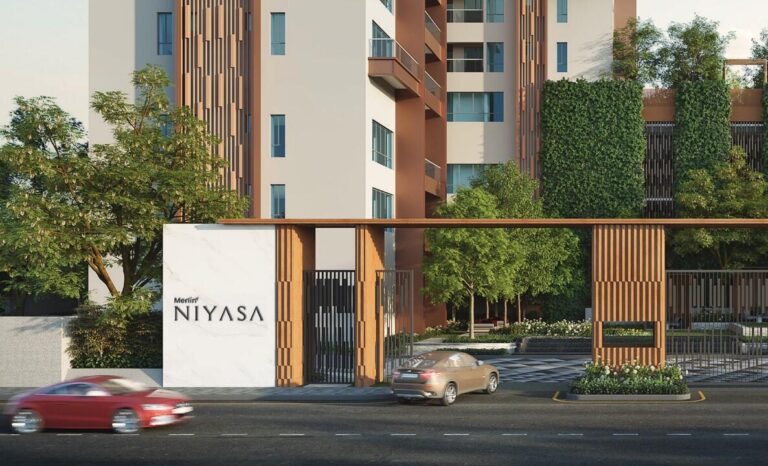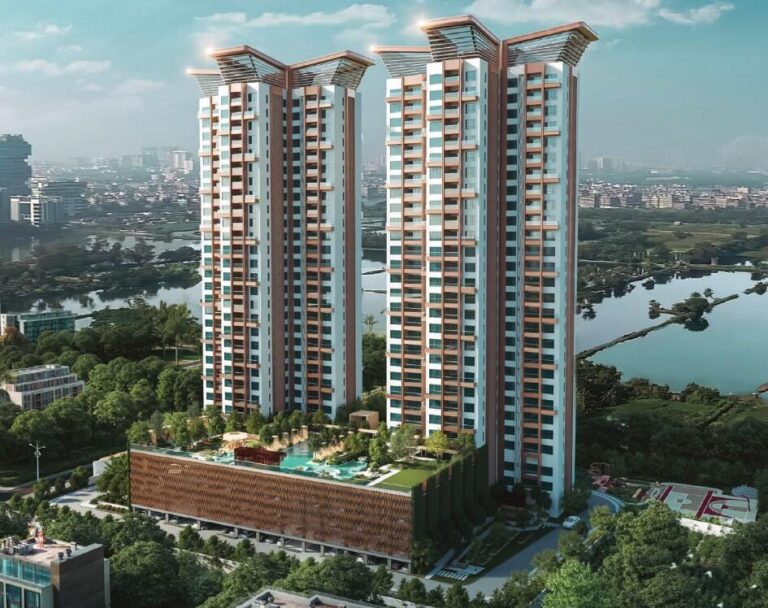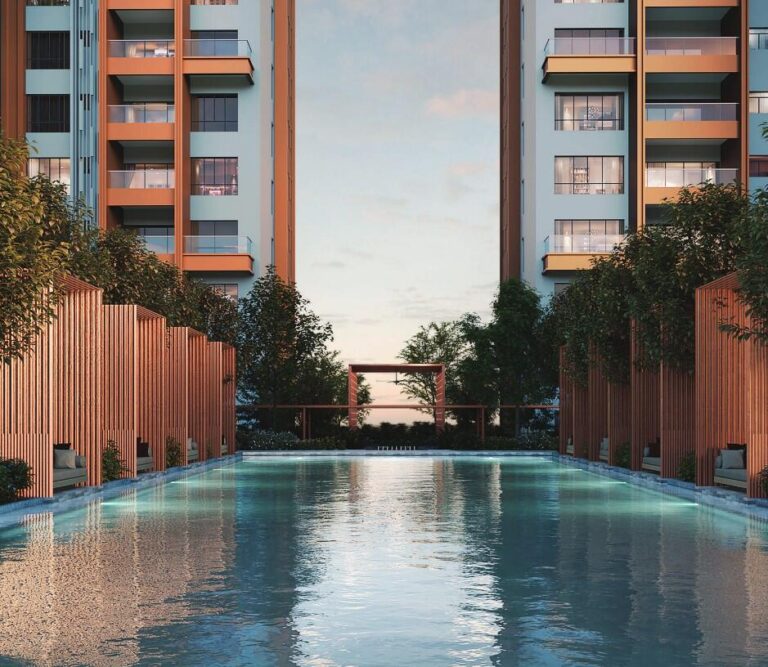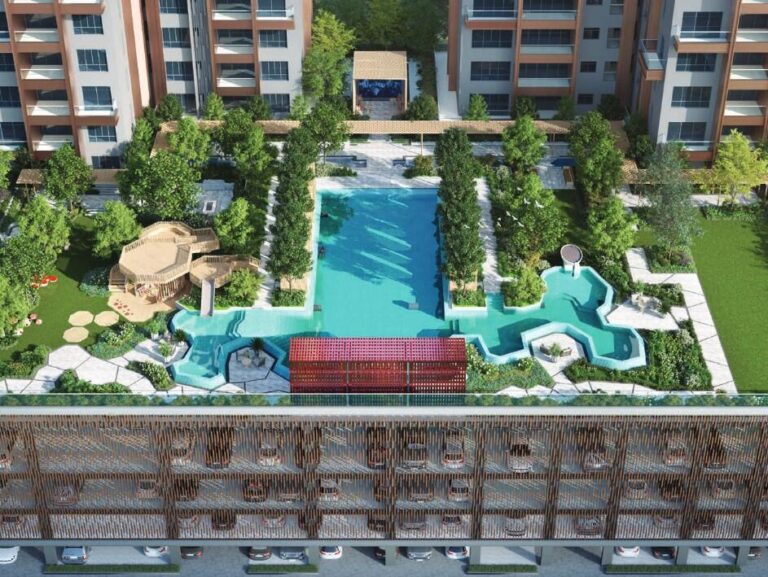Construction Linked Payment Plans Available - Near Ruby Crossing!
Merlin Niyasa
Construction Linked Plan
G+28 floors across 2 elegant towers, offering an exclusive lifestyle with world-class amenities including a 15,000 sq.ft clubhouse, swimming pool, and premium wellness facilities. | Project Area: 3.23 Acres | Open-Space Ratio: 70%…
Location: Kolkata
Developer: PS Group
Location: Kolkata
Developer: PS Group
3.5 BHK, 4 BHK & 4.5 BHK
Flat Configurations
152
Total Units
June 2030*
Possession In
Exclusive Launch Offer - Premium Living with Water Views ₹3.48Crs onwards
Get In Touch
Floor Plans
Vastu-compliant with 3-side open layouts
Thoughtfully designed floor plans to suit your lifestyle and preferences
1,996 Sq.Ft.
3.5 BHK - Type A
3.5 BHK - Type A
2,130 Sq.Ft.
4 BHK - Type B
4 BHK - Type B
2,453 Sq.Ft.
4.5 BHK - Type C
4.5 BHK - Type C
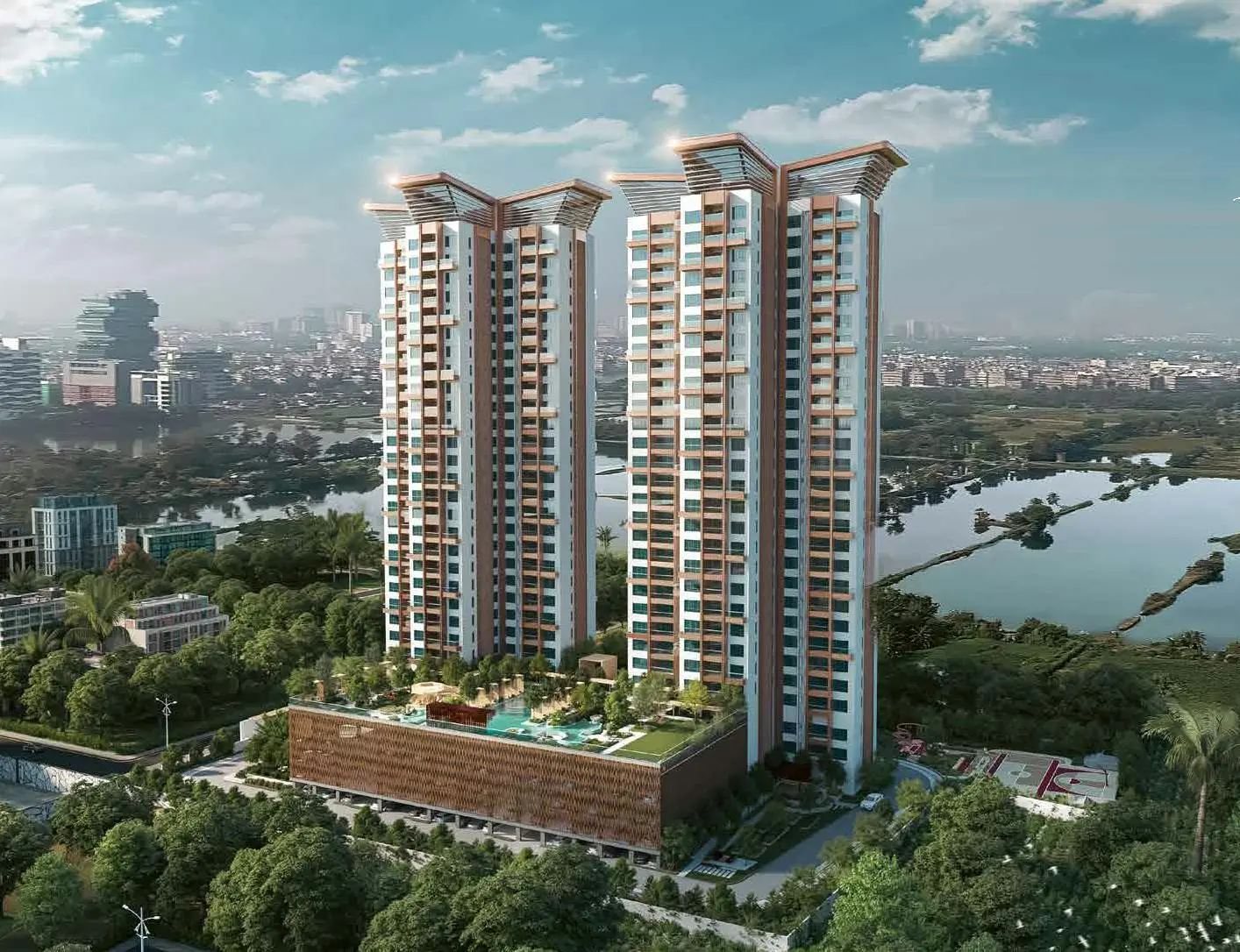
1,996 Sq.Ft - 3.5 BHK - Type A
₹ 3.49 Cr Onwards*
Configuration: 3.5 Bedrooms, 3 Bathrooms
- Spacious 3.5 BHK with Vastu compliance
- South-facing orientation for optimal sunlight
- 3-side open layout with water and city views
- Modern modular kitchen with premium fittings
- AC provision in all rooms
- Ample natural light and cross-ventilation

2,130 Sq.Ft - 4 BHK - Type B
₹ 3.75 Cr Onwards*
Configuration: 4 Bedrooms, 4 Bathrooms
- Large 4 BHK layout with enhanced space
- Multiple balconies with panoramic views
- Separate family living areas
- Premium corner units available

2,453 Sq.Ft - 4.5 BHK - Type C
₹ 4.31 Cr Onwards*
Configuration: 4.5 Bedrooms, 4 Bathrooms
- Luxurious extra-large configuration
- Panoramic water body and city views
- Premium location within project
- Enhanced storage and utility areas
Visual Gallery
Experience the Beauty
Take a visual journey through our stunning project and world-class amenities
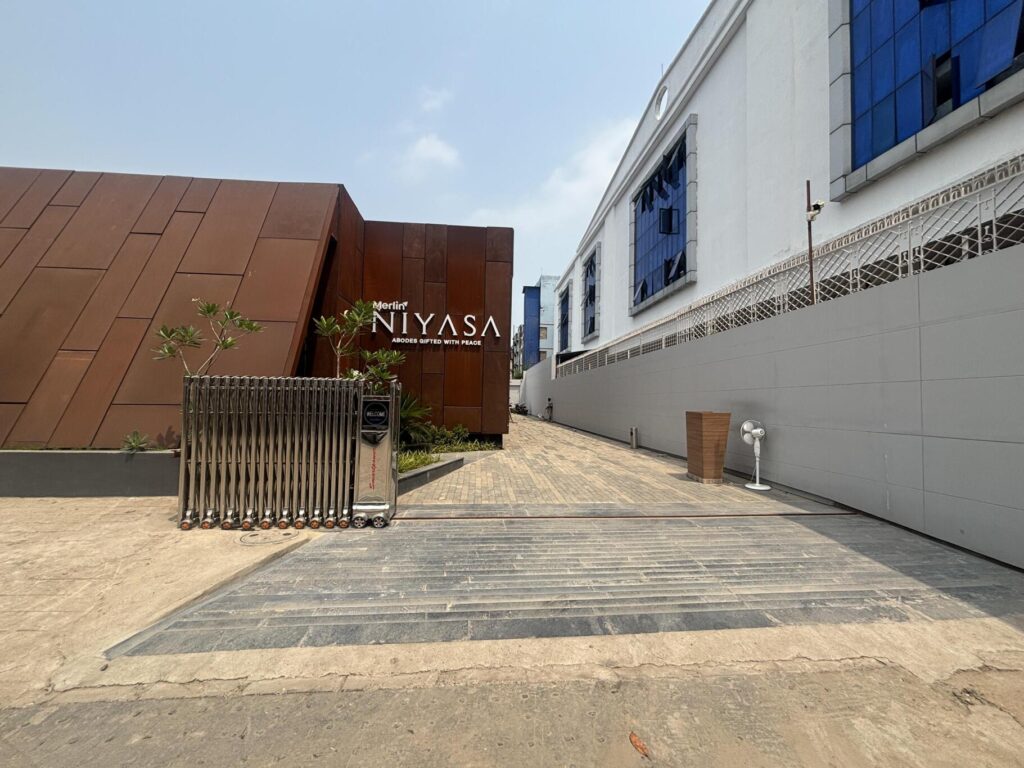
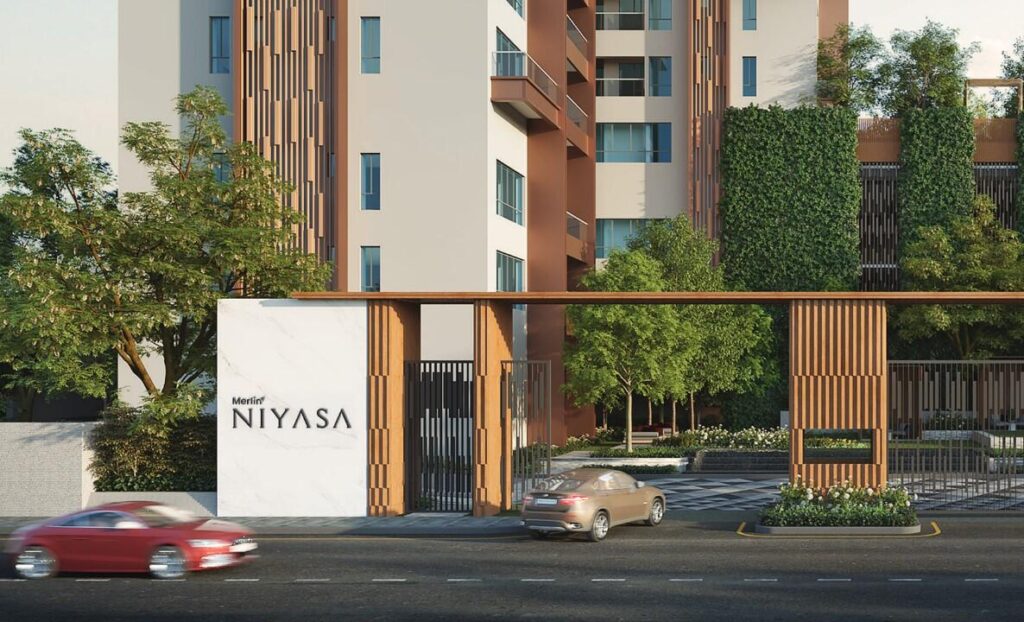




1 / 2
Property Information
Complete Property Details
Comprehensive information about this premium property including specifications, pricing, and location advantages
Project Information
Property Typeapartment
RERA NumberWBRERA/P/KOL/2024/002243
StatusUnder Construction
Launch DateAug 2024
PossessionJun 2030
Project Size3.23 acres
Total Floors28
Total Units152
Pricing Details
Starting Price₹3.5Cr
Maximum Price₹4.2Cr
Booking Amount10% of unit price
Maintenance₹3.50 per sq.ft
EMI Starts From₹1,20,000 per month (approx)
Home LoanAvailable
Specifications
Configuration3.5, 4, & 4.5 BHK Apartments
Carpet Area1,996 - 2,457 sq.ft
Super Area1,599 - 4,790 sq.ft
FacingSouth-east
FurnishingSemi Furnished
Premium Amenities
World-Class Amenities
Experience luxury living with thoughtfully designed facilities and services
Swimming Pool
Gymnasium
Clubhouse
Tennis Court
Badminton Court
Landscaped Gardens
Children's Play Area
24/7 Security
CCTV Surveillance
Power Backup
Covered Parking
Open Parking
Yoga Deck
Meditation Area
Jogging Track
Walking Path
Banquet Hall
Community Hall
Guest Room
Spa & Wellness Center
Senior Citizen Area
Pet Park
Cycling Track
Skating Rink
Basketball Court
Volleyball Court
Cricket Practice Net
Indoor Games Room
Intercom Facility
Waste Management
Rainwater Harvesting
Solar Power System
Sewage Treatment Plant
Water Softening Plant
Fire Safety Systems
Earthquake Resistant
High-Speed Elevators
Generator Backup
Maintenance Office
Security Cabin
Visitor Parking
Electric Car Charging
ATM Facility
Medical Center
Pharmacy
Grocery Store
Salon & Spa
Prime Location
Location & Connectivity
Strategically located with excellent connectivity to key destinations and premium amenities nearby
Transportation
- Hemanta Mukhopadhyay Metro Station - 750 m, Kavi Subhash Metro Station - Nearest metro
- Ballygunge Junction Railway - Nearest railway station
Education
- Calcutta International School – 1.1 km
- Meghnad Saha Institute of Technology – 1.7 km
- Heritage Institute of Technology – 2.1 km
- Garden High School – 2.1 km
- Delhi Public School – 2.9 km
Healthcare
- Desun Hospital – 450 m
- Ruby General Hospital – 700 m
- Fortis Hospital – 1.3 km
- Medica Superspecialty Hospital – 3.1 km
Shopping & Entertainment
- Vivanta - 850 m
- Acropolis Mall - 1.6 km
- Eastern Metropolitan Club – 3.2 km
- ITC Sonar Bangla – 4.1 km
- JW Marriott – 4.5 km
Connectivity Highlights
EM Bypass - 550 m
All Nearby Places
- Acropolis Office Space – 1.6 km
- Salt Lake Sector V – 9.5 km
Get In Touch
Contact Our Experts
Ready to make Merlin Niyasa your home? Our sales team is here to help
Project Location
Map will be displayed here once location is added from admin panel
Exclusive Launch Offer - Premium Living with Water Views ₹3.48Crs onwards
💬

