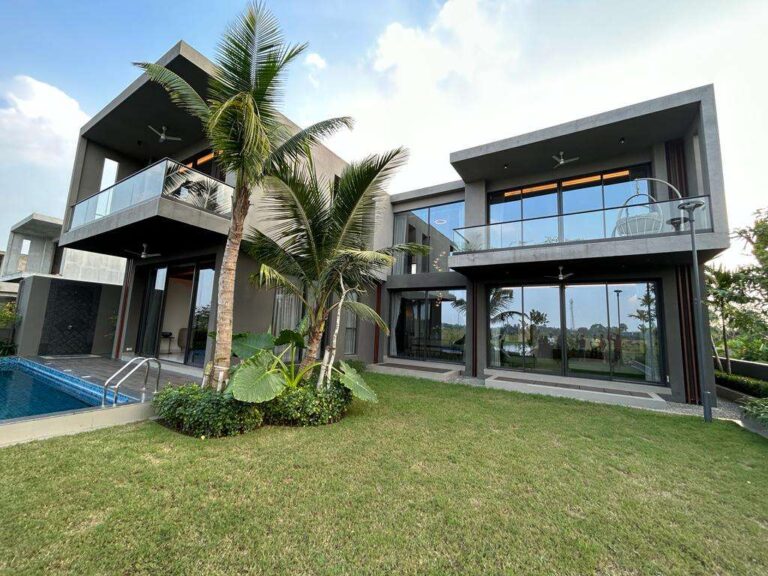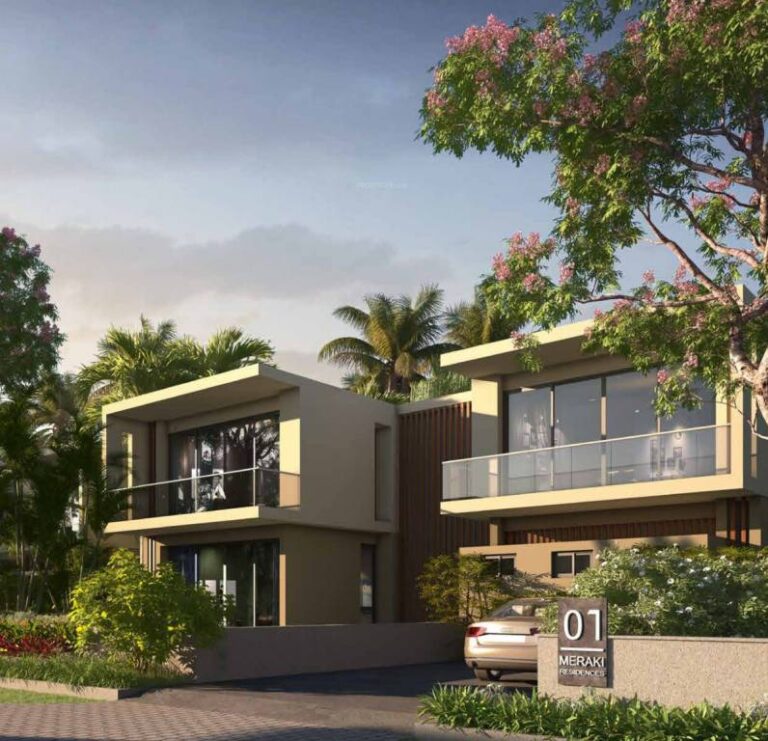On request
Meraki Samsara
Construction linked
Project Area: 45 Acres total estate area with 79% open landscaped space Open-Space Ratio: Approximately 79% open space including a 7-acre lake and surrounding greenery Product Mix: Luxury 4 BHK…
Location: Hoooghly
Developer: Purti Realty
Location: Hoooghly
Developer: Purti Realty
4 & 6 BHK
Villas
62
Total Villas
December 2024
Possession Start
Book Your Dream Home
Get In Touch
Floor Plans
Choose Your Perfect Home
Thoughtfully designed floor plans to suit your lifestyle and preferences
3856 Sq.Ft.
4 BHK - Type A
4 BHK - Type A
3858 Sq.Ft.
4 BHK Villa
4 BHK Villa
6488 – 6493 Sq.Ft.
6 BHK Villa
6 BHK Villa
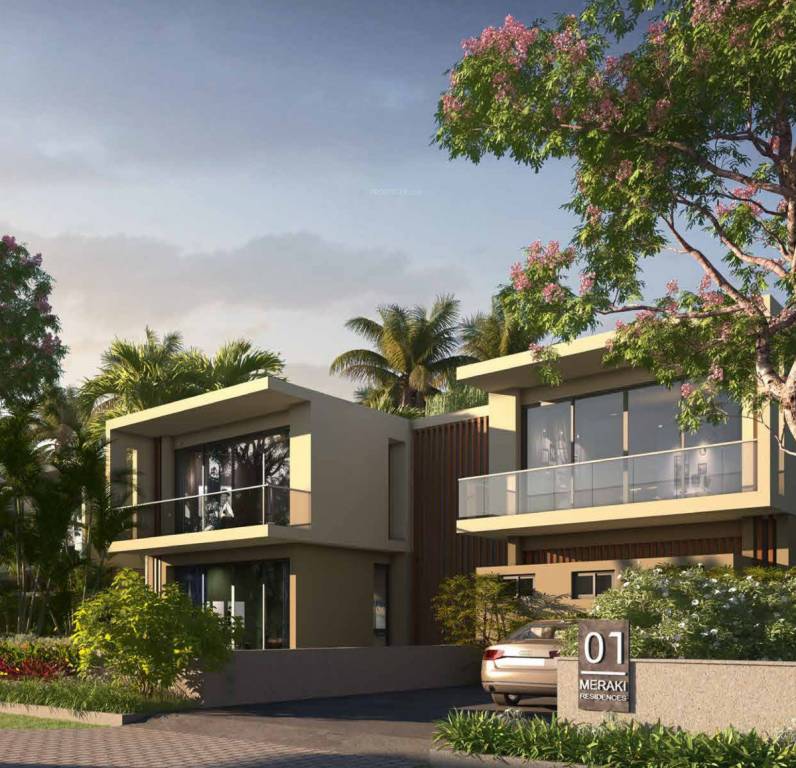
3856 Sq.Ft - 4 BHK - Type A
₹5.77 Cr
Carpet Area: 3856
Configuration: 4 Bedrooms, 4 Bathrooms
- Italian marble flooring, poolview terraces

3858 Sq.Ft - 4 BHK Villa
₹5.85 Cr
Carpet Area: 3858
Configuration: 4 Bedrooms, 4 Bathrooms
- Large garden, multiple balconies

6488 – 6493 Sq.Ft - 6 BHK Villa
₹9.16 - 9.18 Cr
Carpet Area: 6488–6493
Configuration: 6 Bedrooms, 6 Bathrooms
- Spacious living, private pools, luxurious
Visual Gallery
Experience the Beauty
Take a visual journey through our stunning project and world-class amenities
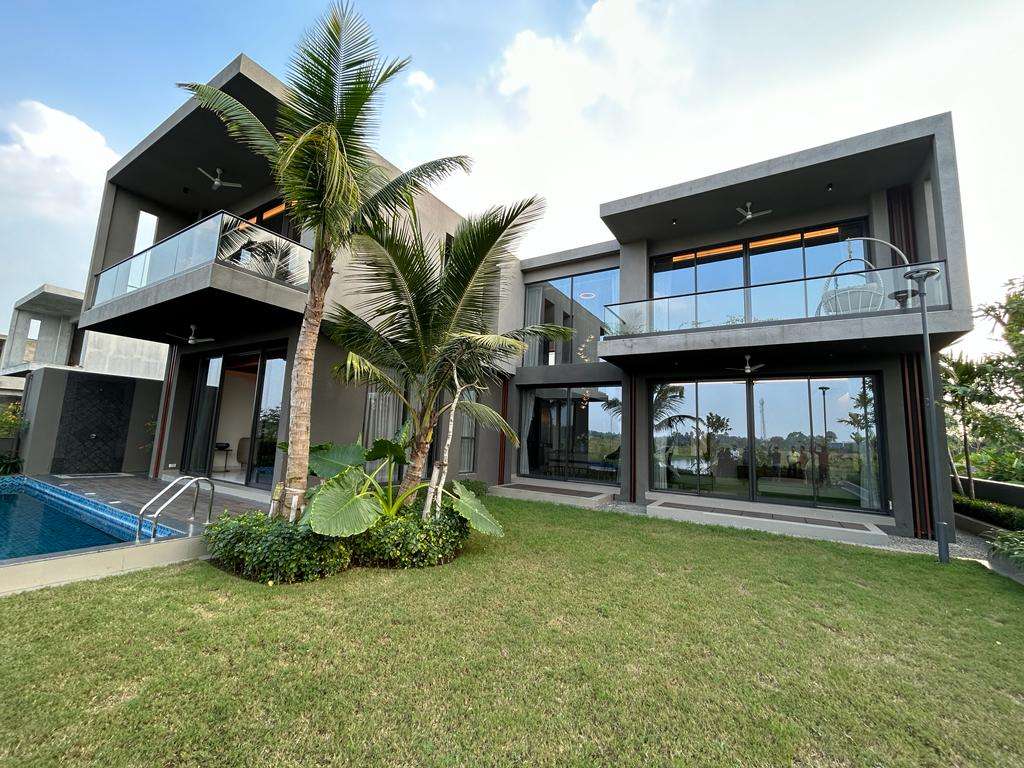
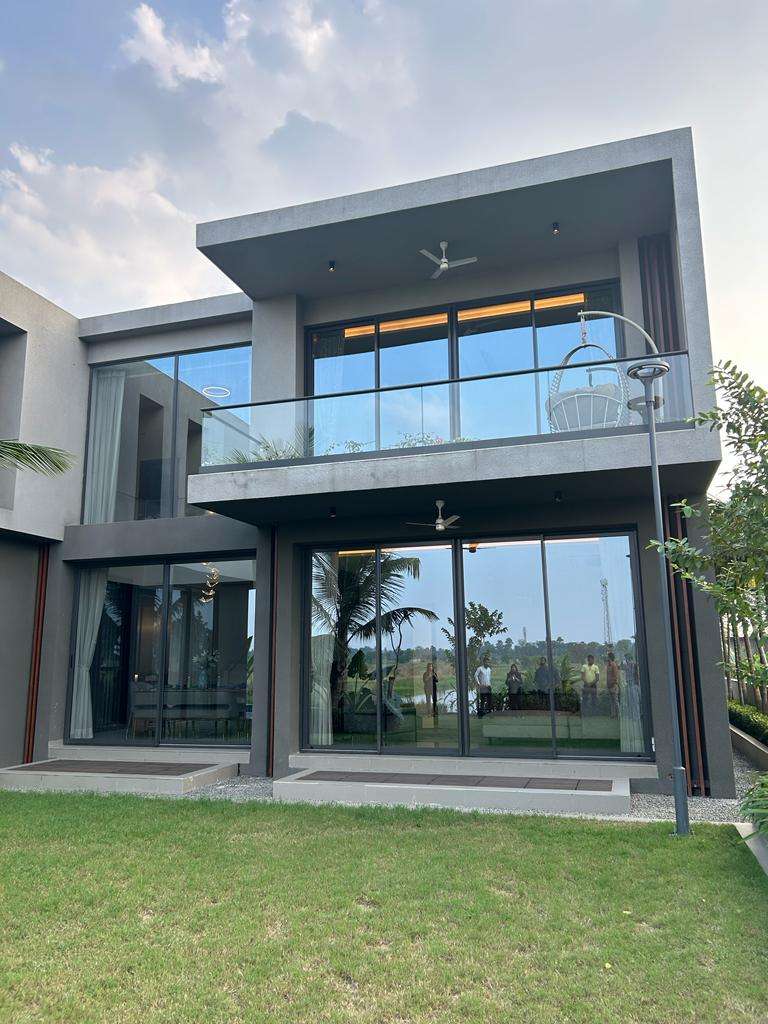

1 / 1
Property Information
Complete Property Details
Comprehensive information about this premium property including specifications, pricing, and location advantages
Project Information
Property Typeapartment
RERA NumberWBRERA/P/HOO/2023/000579
StatusUnder Construction
Launch DateFeb 2023
PossessionDec 2024
Project Size45 Acres
Total Floors2
Total Units62
Pricing Details
Starting Price₹5.8Cr
Maximum Price₹9.2Cr
Booking AmountOn request
MaintenanceOn request
EMI Starts FromOn request
Home LoanAvailable
Specifications
Configuration4 BHK, 6 BHK
Carpet Area3,856 – 6,493 sq.ft.
Super AreaSimilar to carpet area of villas
Built-up AreaTypically equals super built-up for villas
FacingNorth
FurnishingUnfurnished
ParkingAmple covered parking spaces
Balconies2
Premium Amenities
World-Class Amenities
Experience luxury living with thoughtfully designed facilities and services
Swimming Pool
Gymnasium
Tennis Court
Badminton Court
Landscaped Gardens
Children's Play Area
24/7 Security
CCTV Surveillance
Power Backup
Covered Parking
Open Parking
Yoga Deck
Meditation Area
Jogging Track
Walking Path
Banquet Hall
Guest Room
Spa & Wellness Center
Library
Co-working Space
Game Room
Senior Citizen Area
Terrace Garden
Water Features
Sculpture Garden
Pet Park
Cycling Track
Skating Rink
Basketball Court
Volleyball Court
Cricket Practice Net
Indoor Games Room
Art & Craft Studio
Waste Management
Rainwater Harvesting
Solar Power System
Sewage Treatment Plant
Water Softening Plant
Salon & Spa
Grocery Store
Pharmacy
Medical Center
ATM Facility
Concierge Service
Prime Location
Location & Connectivity
Strategically located with excellent connectivity to key destinations and premium amenities nearby
Transportation
- Approx. 1 hour from Kolkata metro network (nearest metro at Salt Lake Sector V)
- Approx. 45-50 km to Netaji Subhas Chandra Bose International Airport
- Accessible from Howrah and Sealdah stations with 1-hour drive
Education
- Proximate to local schools and commercial hubs (specific schools not listed)
Healthcare
- Nearby reputed hospitals and healthcare centers in Kolkata vicinity
Shopping & Entertainment
- Surrounded by local markets, malls, and natural recreation spaces including lakeside views
Connectivity Highlights
Tranquil location with good road access, close to hospitals, schools, and bus stands
Get In Touch
Contact Our Experts
Ready to make Meraki Samsara your home? Our sales team is here to help
Project Location
Map will be displayed here once location is added from admin panel
Book Your Dream Home
💬

