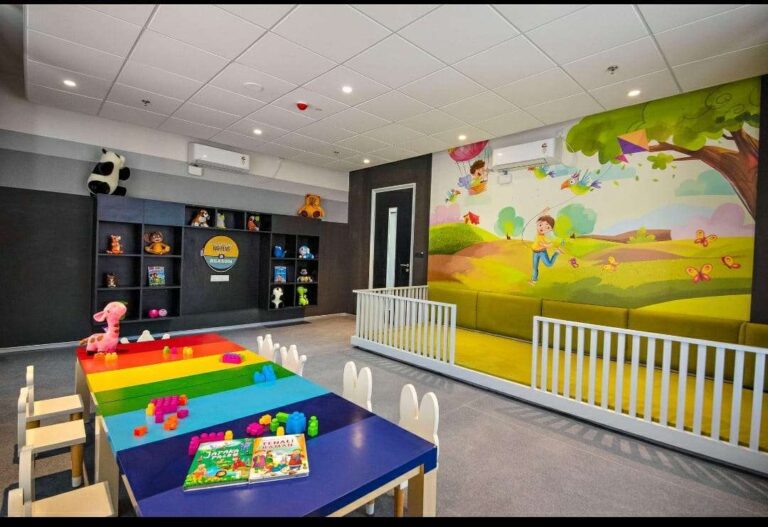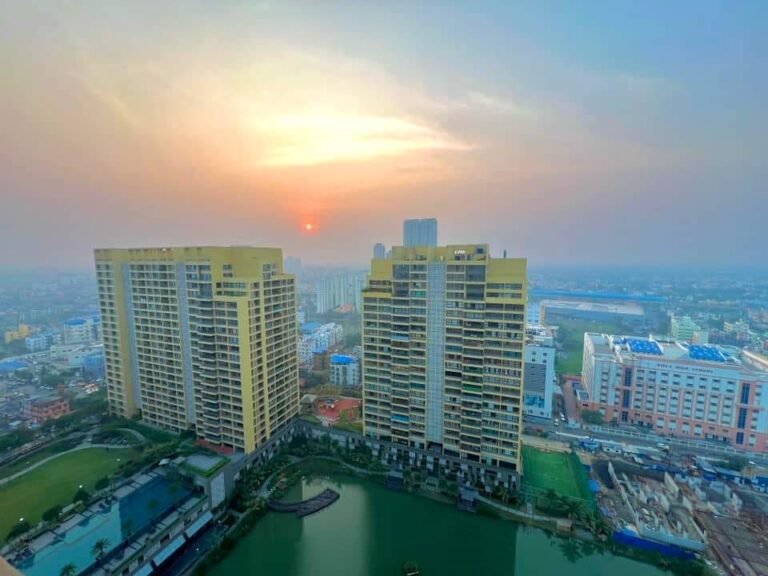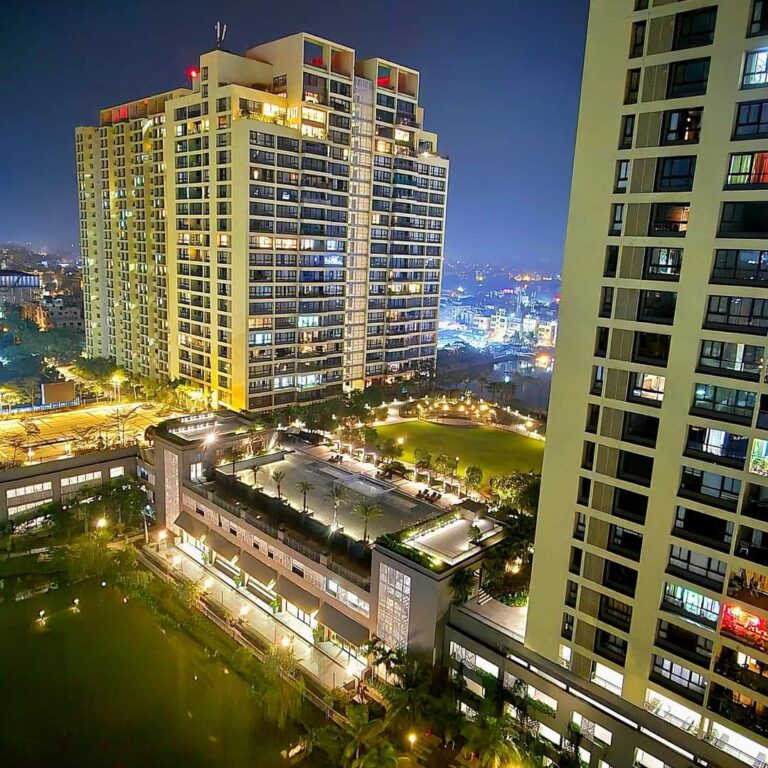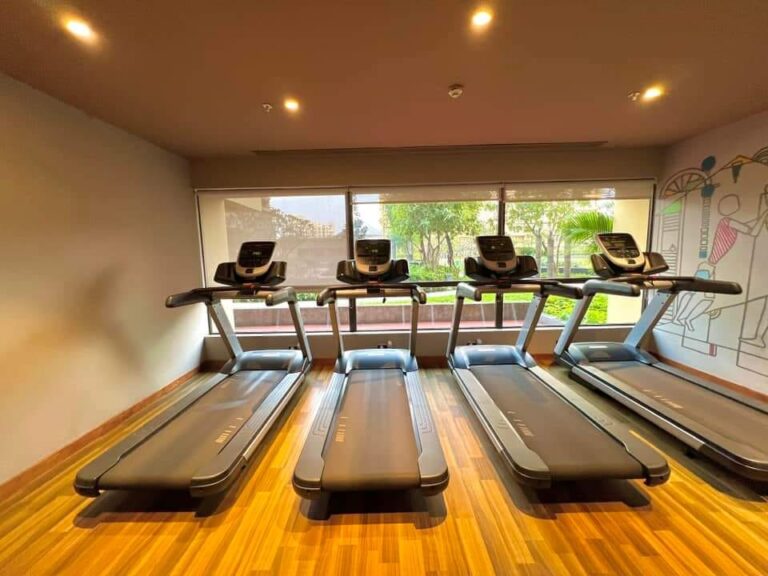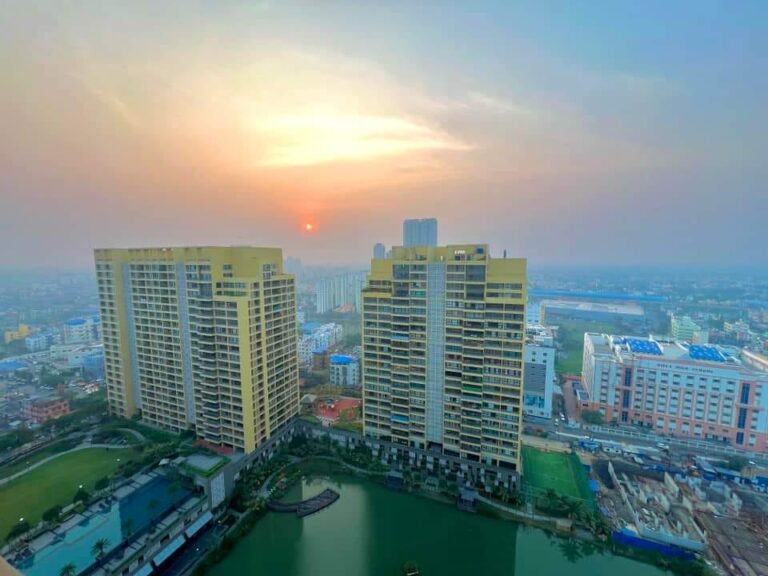Check with developer; seasonal offers possible
Joyville
Construction-linked plan
Project Area: 30 Acres (approx. 1,21,000 sq. m) Open-Space Ratio: 75% open landscaped area Product Mix: 2 & 3 BHK apartments in multi-tower gated enclave Location: Salap Junction, Howrah Amta Road & Bombay Crossing…
Location: Howrah
Developer: Shapoorji Pallonji RE
Location: Howrah
Developer: Shapoorji Pallonji RE
2–3 BHK
Flat Configurations
450+ units (across phases, ~240 in one tower)
Total Units
ossession ongoing; majority of towers in 2025
Possession In
Parkside 2 & 3 BHK Flats from ₹ 49.99 L*
Get In Touch
Floor Plans
Thoughtfully Designed Family Homes
Spacious, Vastu-Compliant Layouts
643 Sq.Ft.
2 BHK - Type A
2 BHK - Type A
861 Sq.Ft.
3 BHK - Type A
3 BHK - Type A
916 Sq.Ft.
2 BHK Large
2 BHK Large
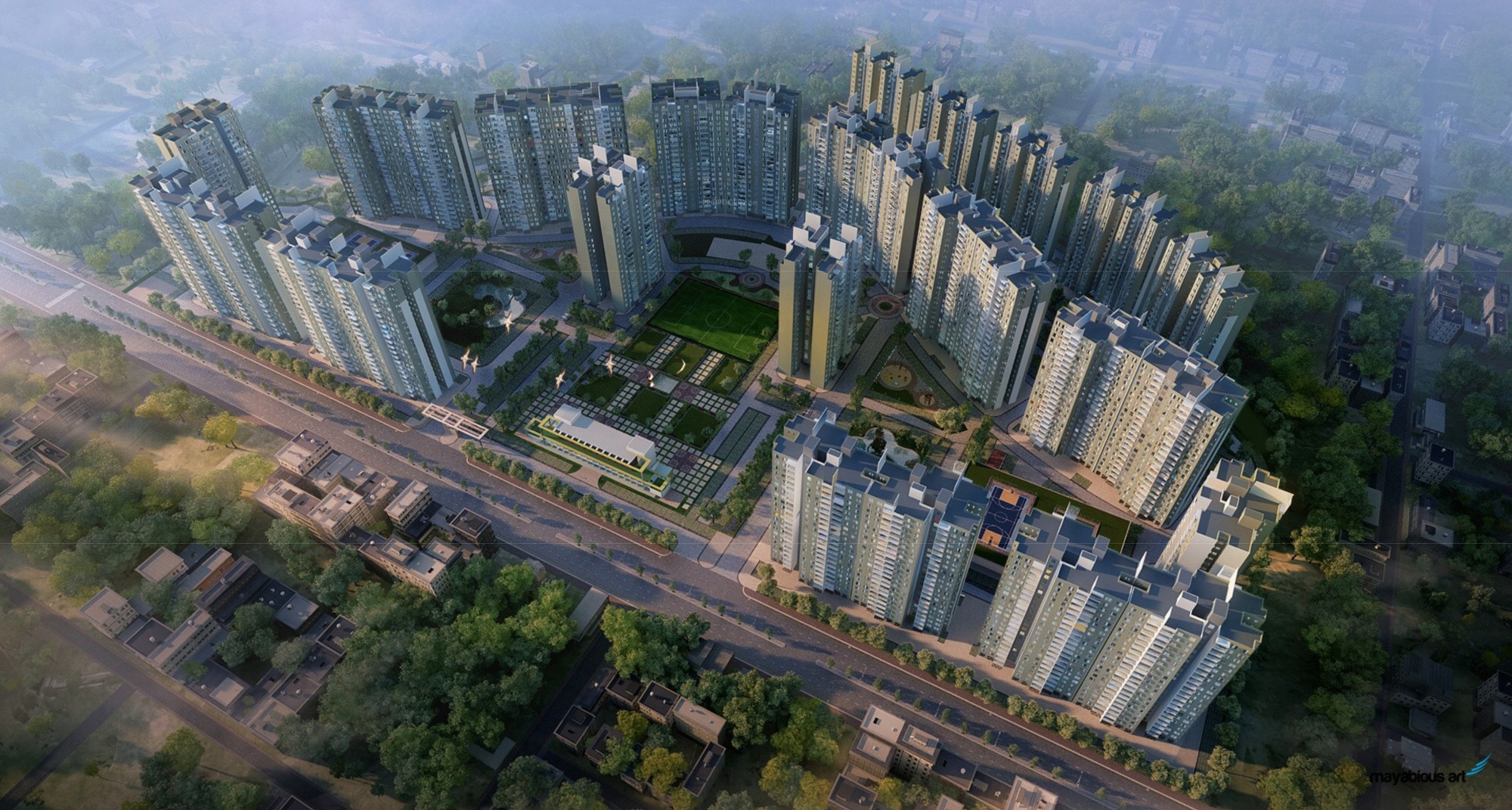
643 Sq.Ft - 2 BHK - Type A
42 L+
Carpet Area: 570
Configuration: 2 Bedrooms, 2 Bathrooms
- Open living, balcony, park views

861 Sq.Ft - 3 BHK - Type A
₹56 L+
Carpet Area: 750
Configuration: 3 Bedrooms, 3 Bathrooms
- Spacious, dual balconies, club access

916 Sq.Ft - 2 BHK Large
₹49.99 L+
Carpet Area: 780
Configuration: 2 Bedrooms, 2 Bathrooms
- Extra-large living/dining, multiple layouts
Visual Gallery
Joyville Life: Active, Social, Green
Take a visual journey through our stunning project and world-class amenities
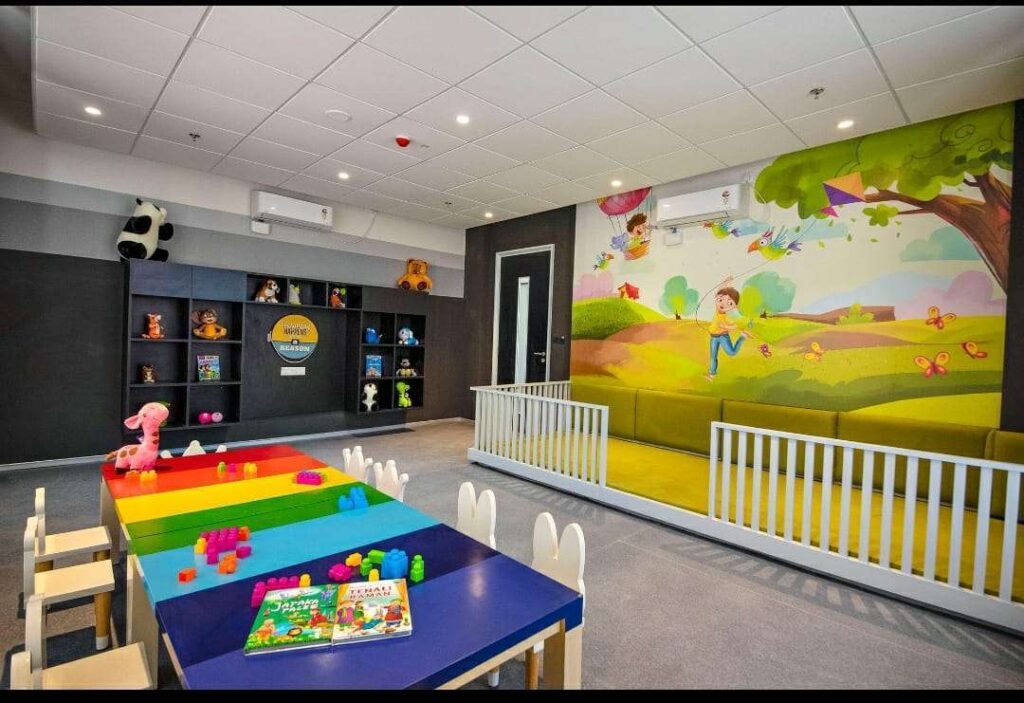
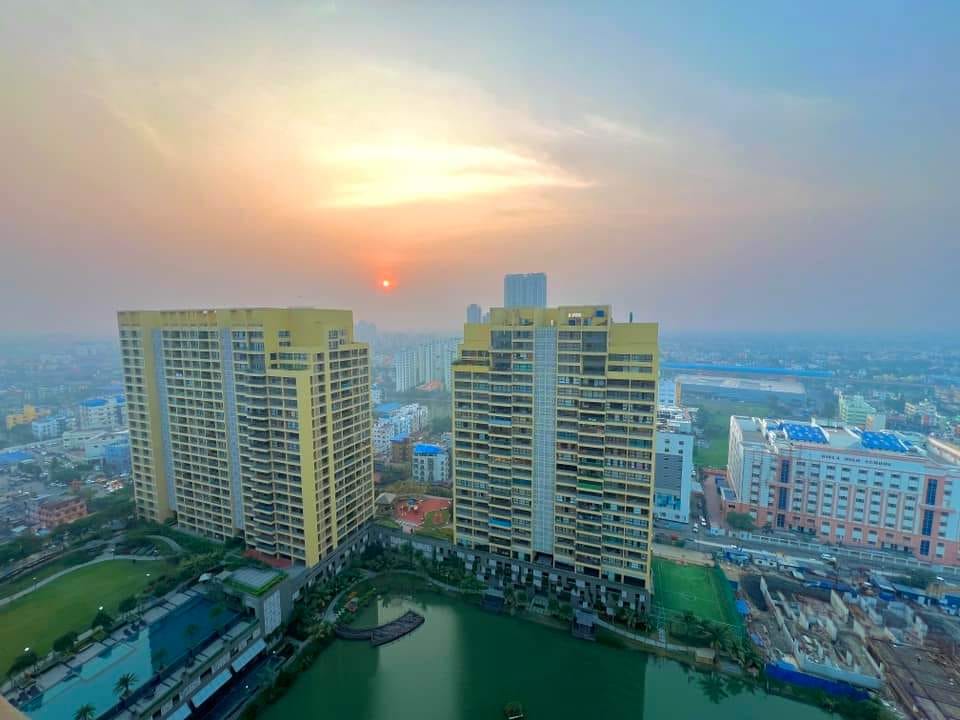
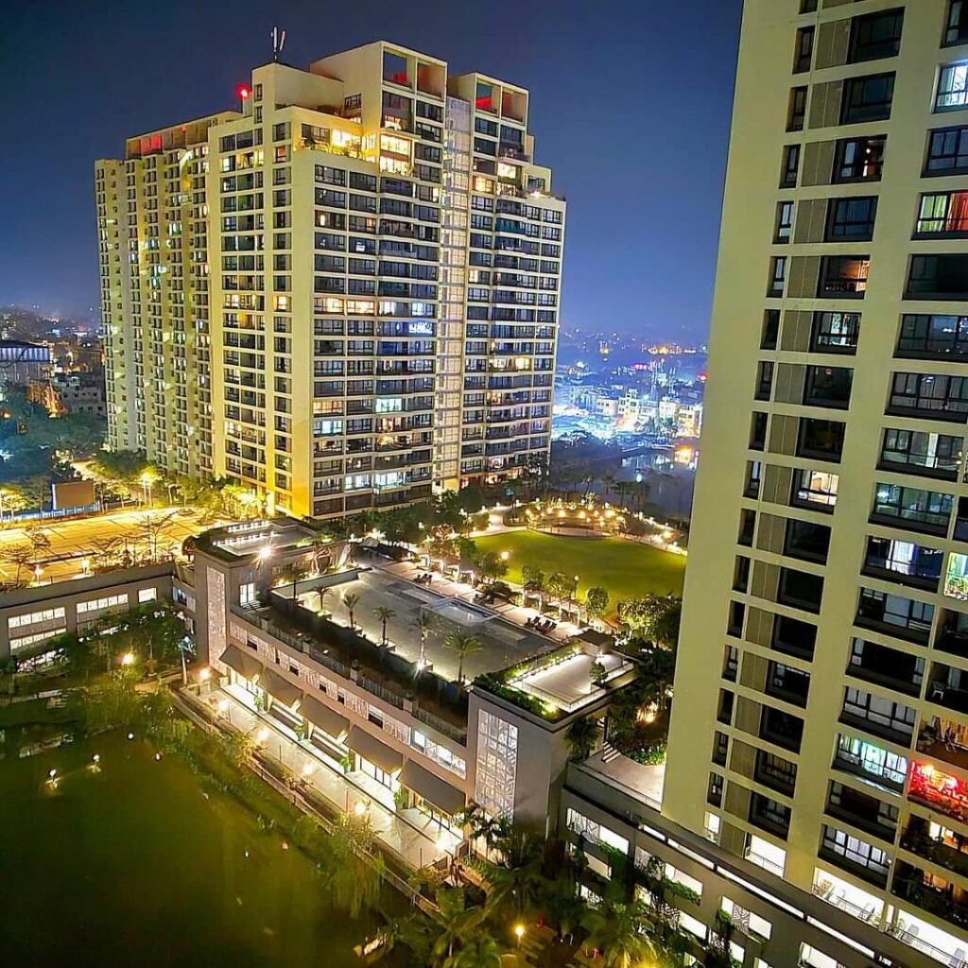
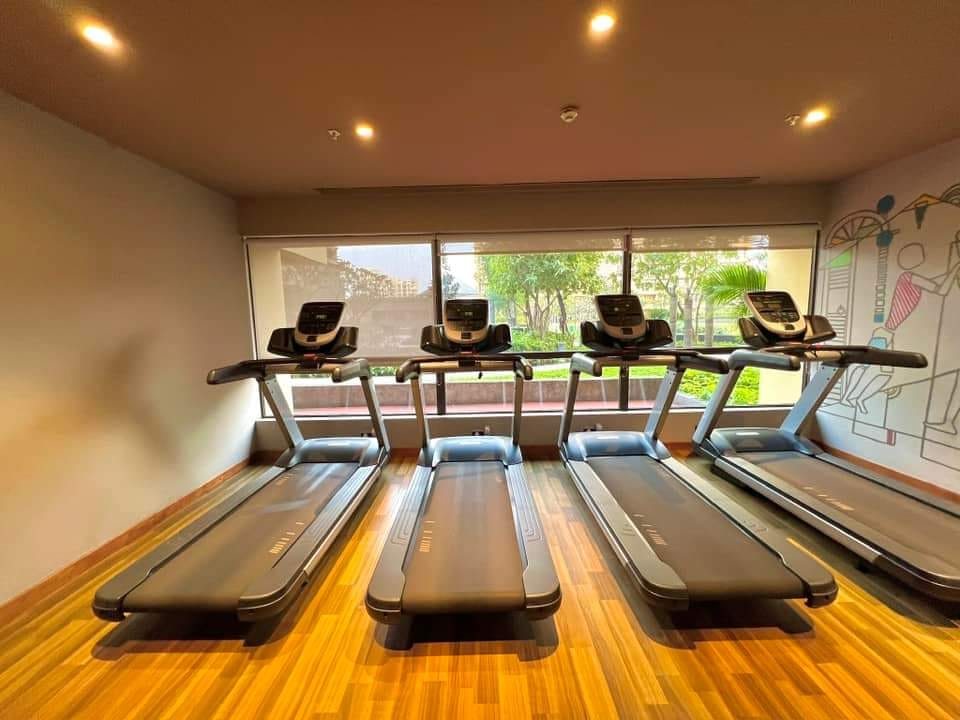
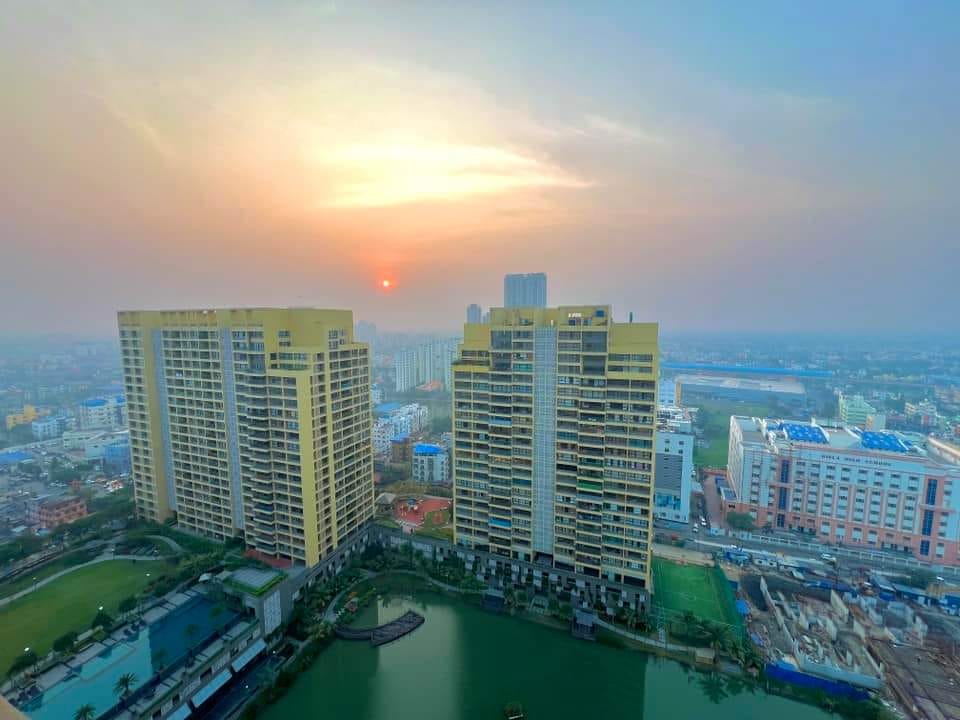
1 / 2
Property Information
Complete Property Details
Comprehensive information about this premium property including specifications, pricing, and location advantages
Project Information
Property Typeapartment
RERA NumberPARKSIDE A & B: WBRERA/P/HOW/2024/001275; Western Heights A & B: WBRERA/P/HOW/2021/001190; Summit: HIRA/P/HOW/2018/000164; Pinnacle: HIRA/P/HOW/2018/000165; Crest: HIRA/P/HOW/2018/000281; Western Heights C: WBRERA/P/HOW/2023/000301
StatusUnder Construction
Launch DateMay 2024
PossessionSep 2025
Project Size30 Acres
Total Floors20
Pricing Details
Starting Price₹42L
Maximum Price₹56L
Booking AmountApplication money 2.5%, allotment money 7.5% (see payment schedule)
MaintenanceAs per builder (typically ₹2–3/sq.ft)
EMI Starts FromHome loan partner offers
Home LoanAvailable
Specifications
Configuration2 BHK, 3 BHK
Carpet Area643–861 sq.ft.
Super Area916–1300 sq.ft.
FacingNorth
FurnishingSemi Furnished
ParkingCovered parking available
Balconies2
Premium Amenities
22,000 sq. ft. Clubhouse & 25+ Amenities
Enjoy Life in 75% Open Green, Gated Community
Swimming Pool
Gymnasium
Clubhouse
Tennis Court
Badminton Court
Landscaped Gardens
Children's Play Area
24/7 Security
CCTV Surveillance
Power Backup
Covered Parking
Open Parking
Yoga Deck
Meditation Area
Jogging Track
Walking Path
Community Hall
Guest Room
Spa & Wellness Center
Library
Business Center
Amphitheater
Terrace Garden
Water Features
Sculpture Garden
Pet Park
Skating Rink
Basketball Court
Volleyball Court
Cricket Practice Net
Dance Studio
Art & Craft Studio
Intercom Facility
Water Softening Plant
Fire Safety Systems
High-Speed Elevators
Salon & Spa
Prime Location
Location & Connectivity
Strategically located with excellent connectivity to key destinations and premium amenities nearby
Transportation
- Near Kona Expressway, future Metro extension to Dhulagarh
- ~35 min to Kolkata International Airport
- 7–10 min to Santragachi Station
Education
- Nearby reputable schools and colleges in Howrah and West Kolkata
Healthcare
- 11+ medical facilities in area, including Benuban Health Center
Shopping & Entertainment
- Easy access to local markets, malls, CBD, retail outlets
Connectivity Highlights
Junction of key highways (NH6, Amta Road, Kona Expressway), near major public transit
All Nearby Places
- Salap, Santragachi, Kona, Howrah, Shalimar, Bally, Uluberia
Get In Touch
Enquire for Exclusive Offers & Site Visits
Ready to make Joyville your home? Our sales team is here to help
Project Location
Map will be displayed here once location is added from admin panel
Parkside 2 & 3 BHK Flats from ₹ 49.99 L*
💬

