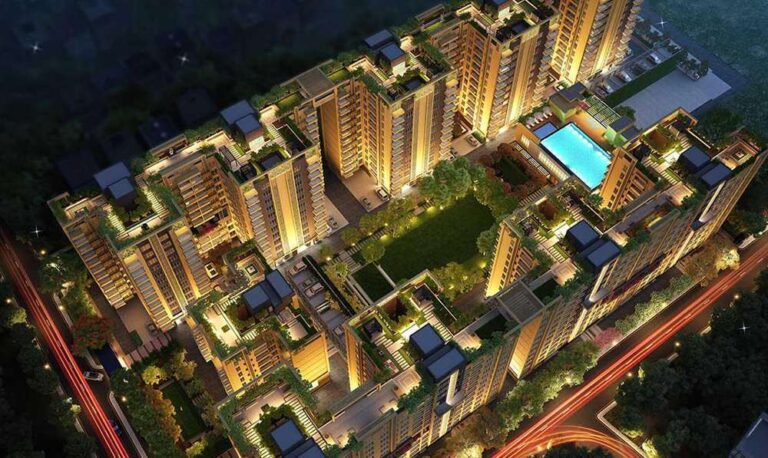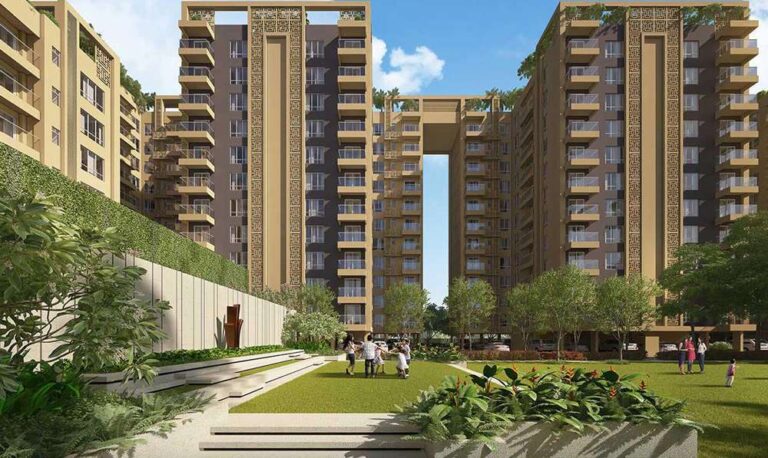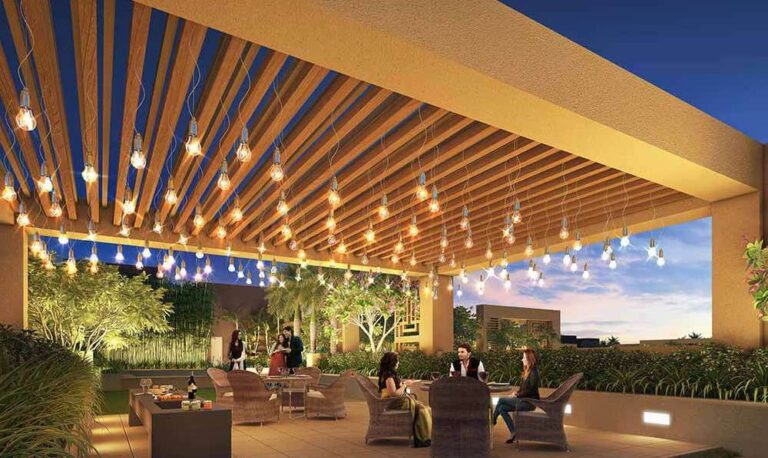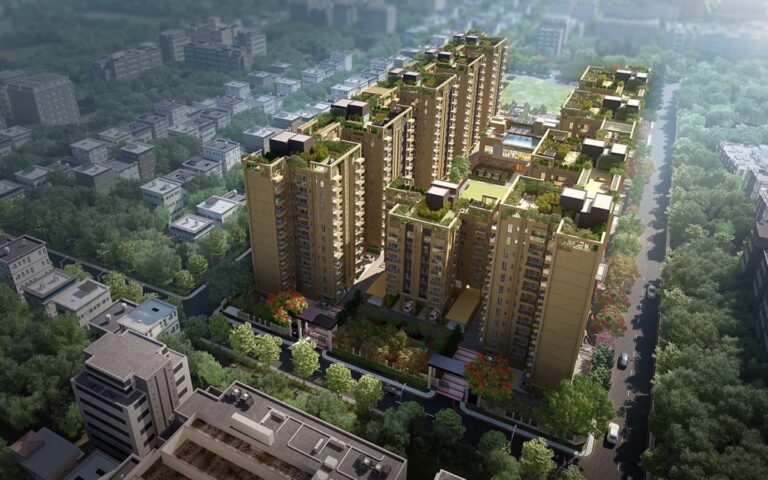On request
URVISHA – The Condoville
Construction-linked; 20:80 scheme available
Project Area: 4.16 Acres (16,789 sq.mtr.) Open-Space Ratio: 70%+ open-to-sky, with central landscaped lawn, sky gardens on multiple floors, and rooftop skywalks connecting towers Product Mix: Spacious 2 BHK and…
Location: Kolkata
Developer: Ambuja Neotia Group
Location: Kolkata
Developer: Ambuja Neotia Group
2 & 3 BHK
Apartment Configurations
400
Total Units
Oct 2026
Possession In
Urban Oasis 2 & 3 BHK Homes from ₹1.35 Cr*
Get In Touch
Floor Plans
Thoughtful Floorplans for Every Lifestyle
2/3 BHK options with open balconies, sky gardens, natural light
1184–1255 Sq.Ft.
2 BHK - Type A
2 BHK - Type A
1559–1717 Sq.Ft.
3 BHK - Type D
3 BHK - Type D
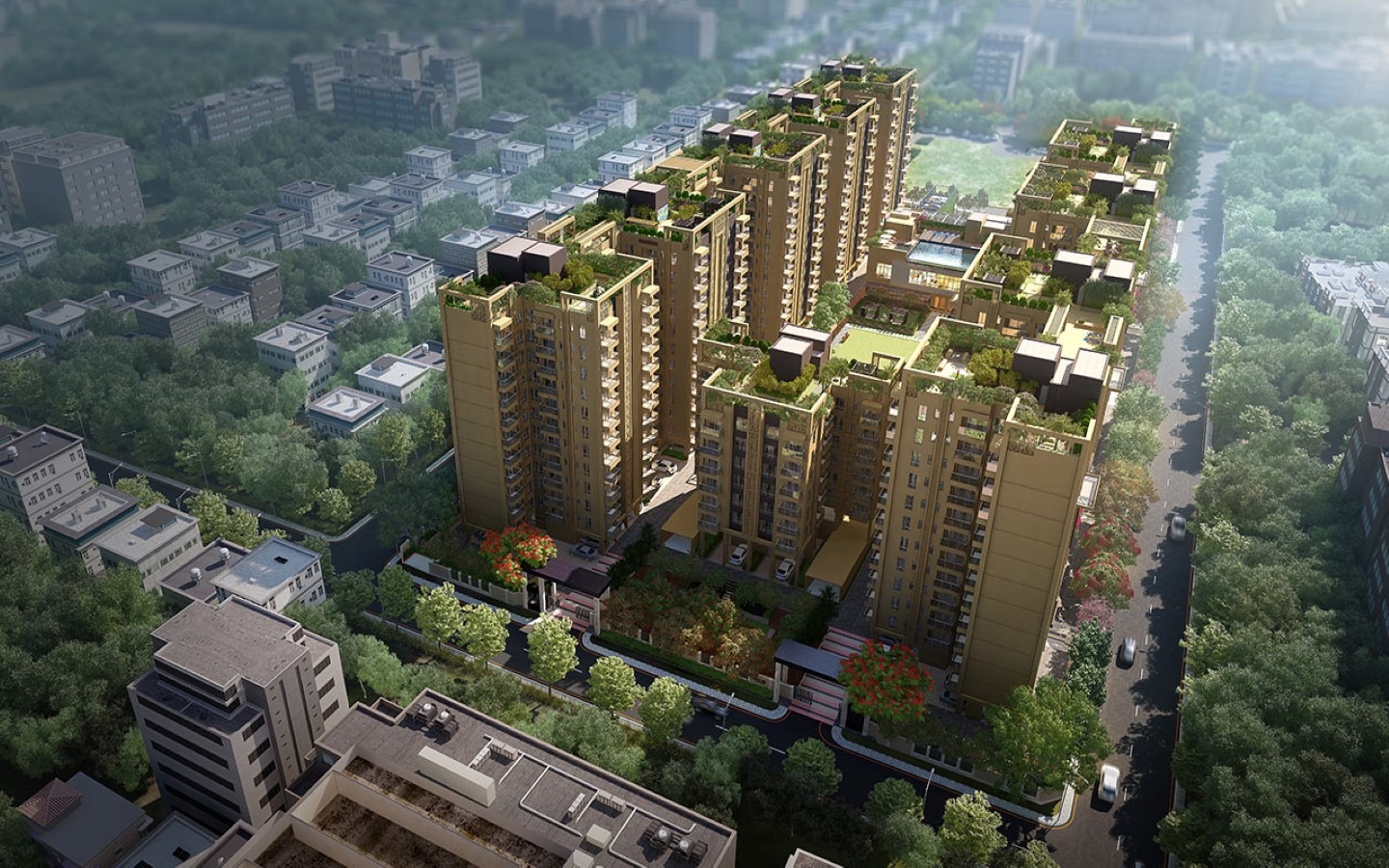
1184–1255 Sq.Ft - 2 BHK - Type A
₹1.35–1.57 Cr
Carpet Area: 850–950
Configuration: 2 Bedrooms, 2 Bathrooms
- Open balconies, sky garden access, central law

1559–1717 Sq.Ft - 3 BHK - Type D
₹1.95–2.15 Cr
Carpet Area: 1100–1150
Configuration: 3 Bedrooms, 3 Bathrooms
- Double balcony, panoramic garden/city
Visual Gallery
Discover Urvisha Photo Gallery
Take a visual journey through our stunning project and world-class amenities
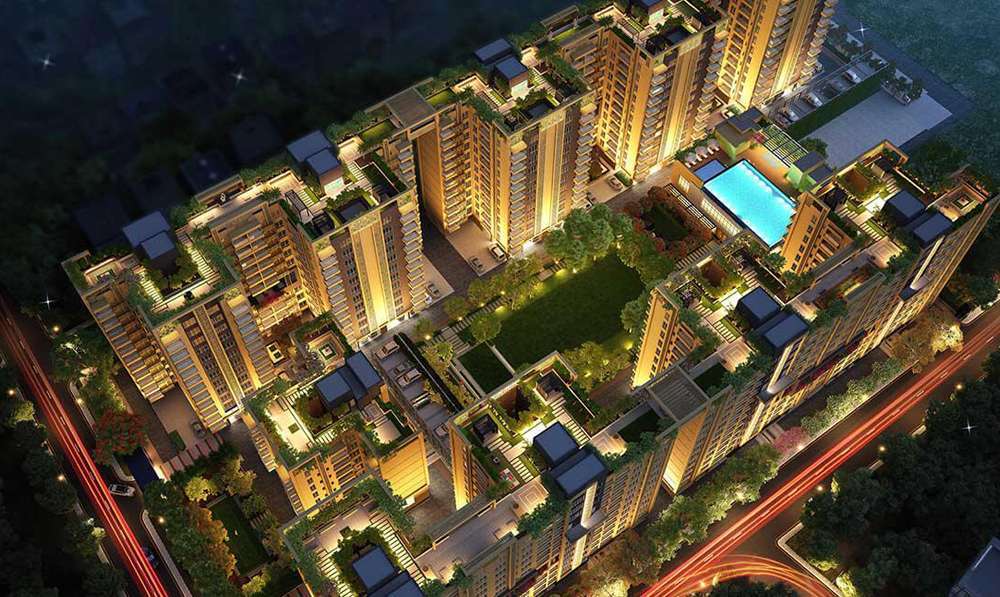
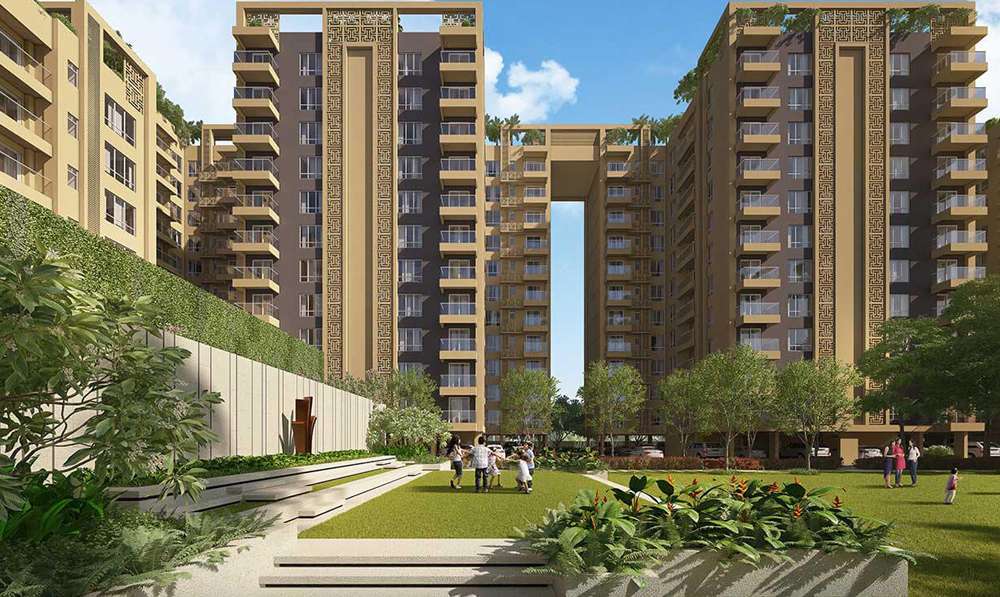
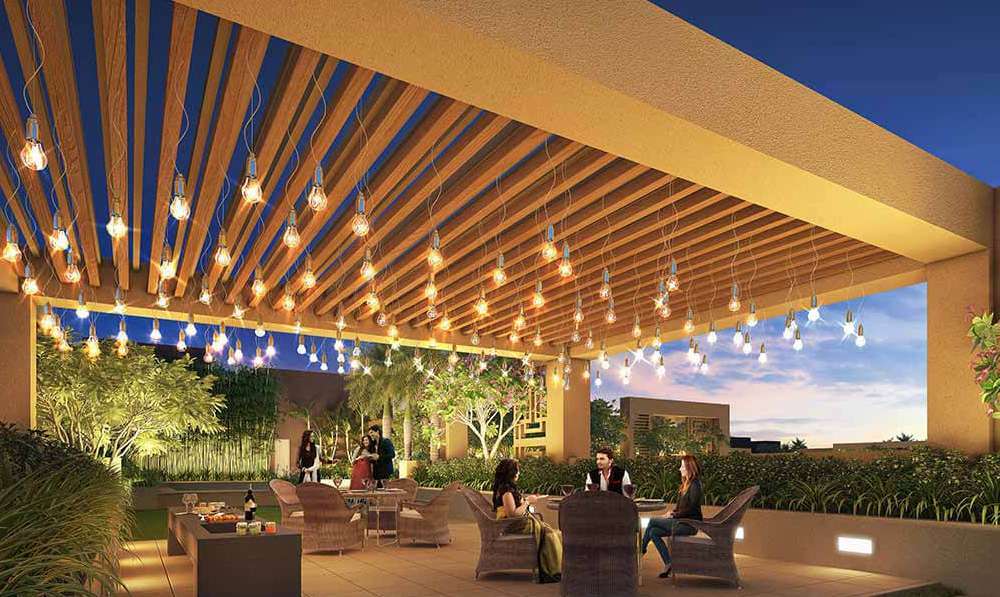
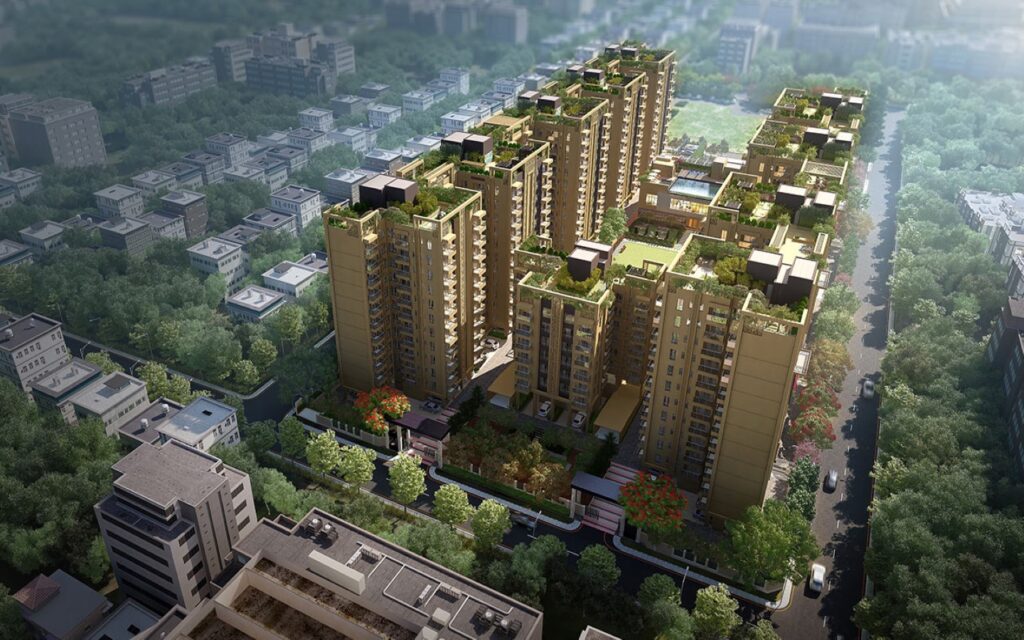
1 / 1
Property Information
Complete Property Details
Comprehensive information about this premium property including specifications, pricing, and location advantages
Project Information
Property Typeapartment
RERA NumberWBRERA/P/NOR/2023/000068
StatusUnder Construction
Launch DateApr 2022
PossessionOct 2026
Project Size4.16 Acres
Total Floors11
Total Units400
Pricing Details
Starting Price₹1.4Cr
Maximum Price₹2.2Cr
Booking AmountOn request
MaintenanceOn request
EMI Starts FromOn request
Home LoanAvailable
Specifications
Configuration2, 3 BHK
Carpet Area850 – 1150 sq.ft
Super Area1184 – 1717 sq.ft.
FacingWest
FurnishingUnfurnished
ParkingBasement, covered, and mechanical parking
Balconies2
Premium Amenities
Skywalks & Gardens – Life at The Condoville
Rooftop skywalk, outdoor/indoor club, landscaped lawns, therapeutic gardens, and more
Swimming Pool
Gymnasium
Clubhouse
Tennis Court
Landscaped Gardens
Children's Play Area
24/7 Security
Power Backup
Covered Parking
Open Parking
Meditation Area
Jogging Track
Walking Path
Cafeteria
Co-working Space
Business Center
Library
Spa & Wellness Center
Guest Room
Senior Citizen Area
Amphitheater
Rooftop Garden
Terrace Garden
Water Features
Pet Park
Volleyball Court
Cricket Practice Net
Indoor Games Room
Music Room
Art & Craft Studio
Intercom Facility
Waste Management
Rainwater Harvesting
Solar Power System
Earthquake Resistant
High-Speed Elevators
Generator Backup
Prime Location
Location & Connectivity
Strategically located with excellent connectivity to key destinations and premium amenities nearby
Transportation
- Upcoming New Town metro (within 10 min)
- 0 min drive to Netaji Subhas Chandra Bose International Airport
- 25 min to Sealdah; 40 min to Howrah
Education
- DPS New Town, Amity School, IIT Kharagpur Extension
Healthcare
- Tata Medical Center, Ohio Hospital, Bhagirathi Neotia Woman & Child Care Centre
Shopping & Entertainment
- City Centre II, Axis Mall, Eco Park, local marke
Connectivity Highlights
Expressway, Biswa Bangla Sarani, close proximity to Tech Parks and Sector V
All Nearby Places
- Salt Lake, Sector V, Rajarhat, Eco Park, Coal India
Get In Touch
Contact Us for Brochure & Site Visit
Ready to make URVISHA – The Condoville your home? Our sales team is here to help
Project Location
Map will be displayed here once location is added from admin panel
Urban Oasis 2 & 3 BHK Homes from ₹1.35 Cr*
💬

