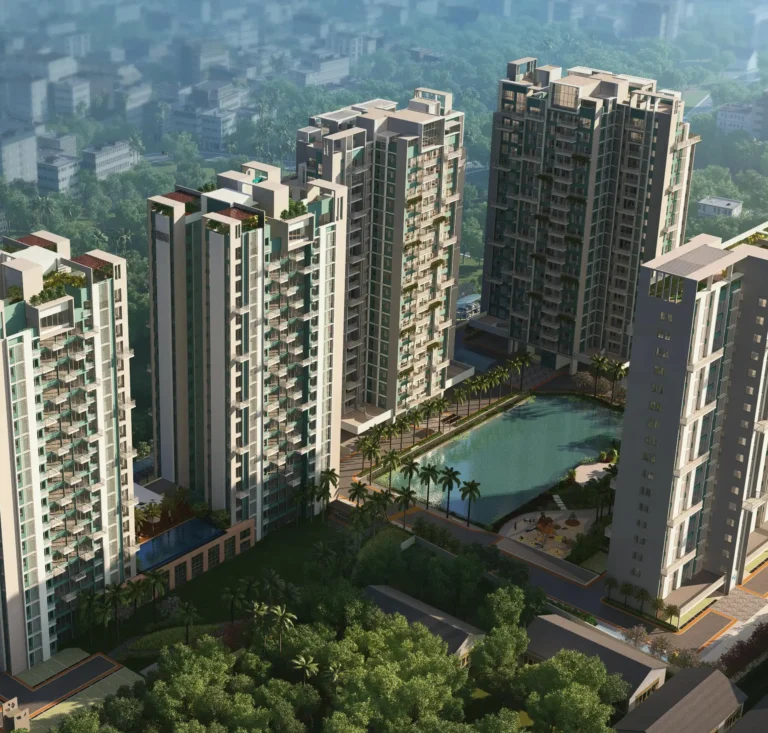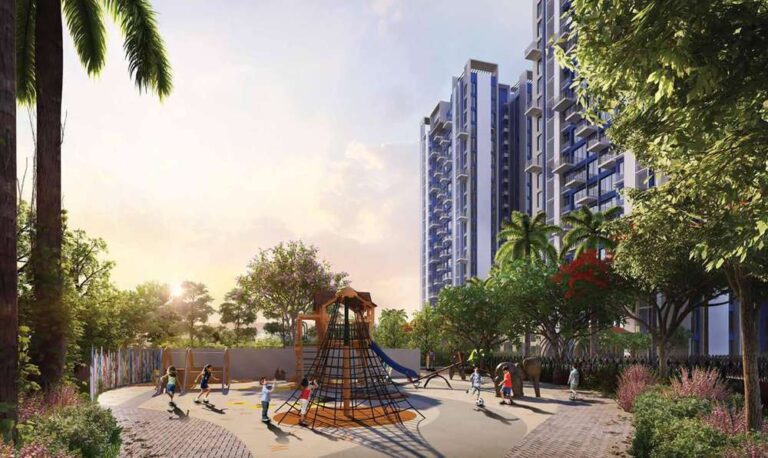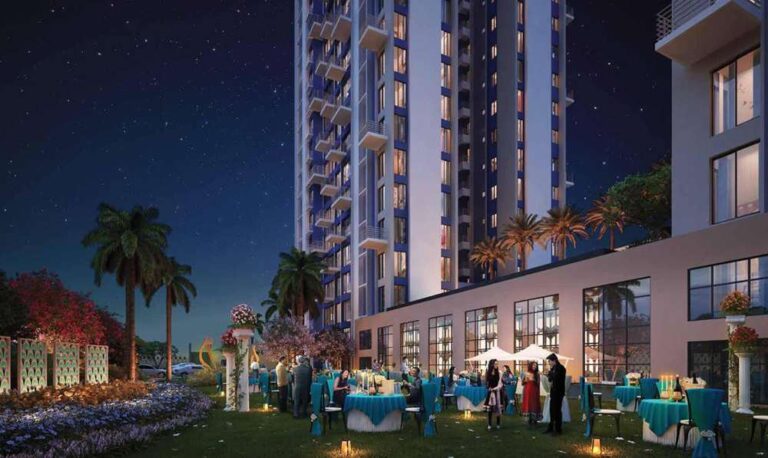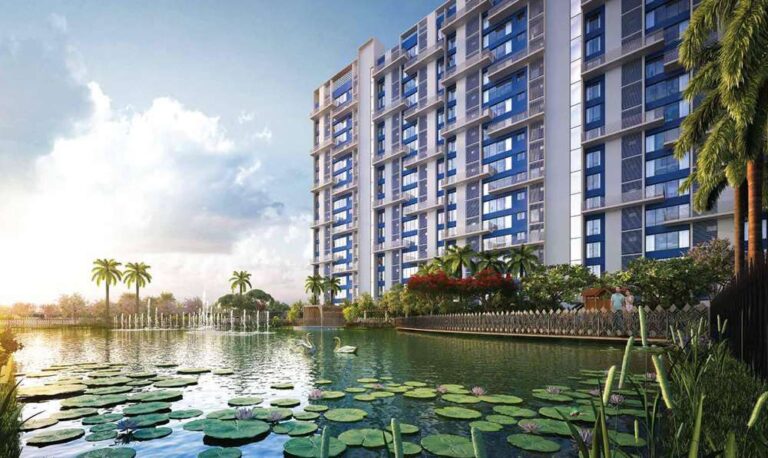Sugam Morya Phase 2
Construction Linked Plan
Location: Kolkata
Developer: Sugam Homes
Book a site visit now at Sugam Morya
Get In Touch
Choose Your Perfect Home
Thoughtfully designed floor plans to suit your lifestyle and preferences
3 BHK
4 BHK - Type A
4 BHK
4 BHK XL
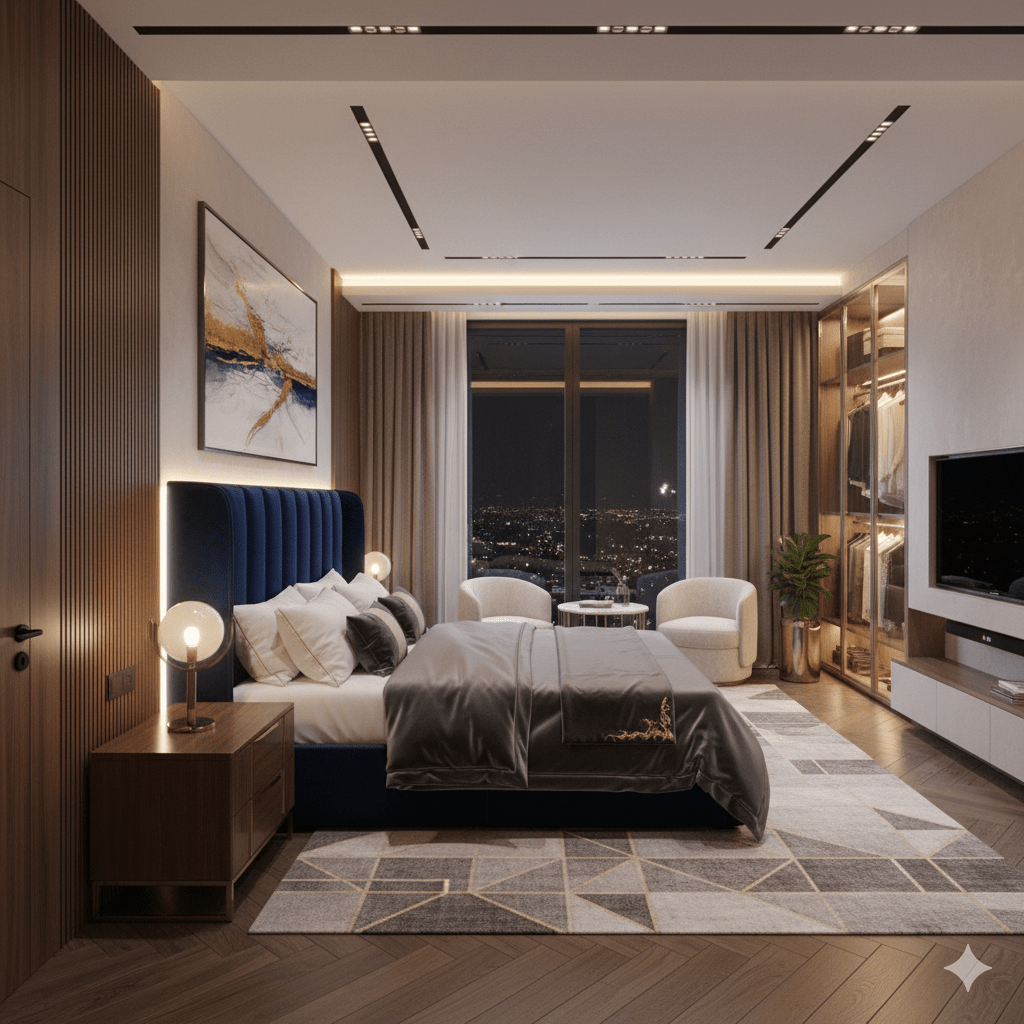
1,529 Sq.Ft - 3 BHK
- Spacious 3 BHK with Vaastu compliance
- Golf course views from select units
- Modern modular kitchen
- Premium vitrified tile flooring
- Ample natural light and ventilation

1,905 Sq.Ft - 4 BHK - Type A
- Large 4 BHK layout with enhanced space
- Multiple balconies with panoramic views
- Separate family living areas
- Premium fittings and fixtures

2,207 Sq.Ft - 4 BHK
- Extra-spacious 4 BHK configuration
- Premium corner units available
- Enhanced living and dining areas
- Master bedroom with walk-in closet

2,619 Sq.Ft - 4 BHK XL
- Luxurious extra-large 4 BHK
- Panoramic golf course views
- Premium location within project
- Multiple utility areas
Experience the Beauty
Take a visual journey through our stunning project and world-class amenities
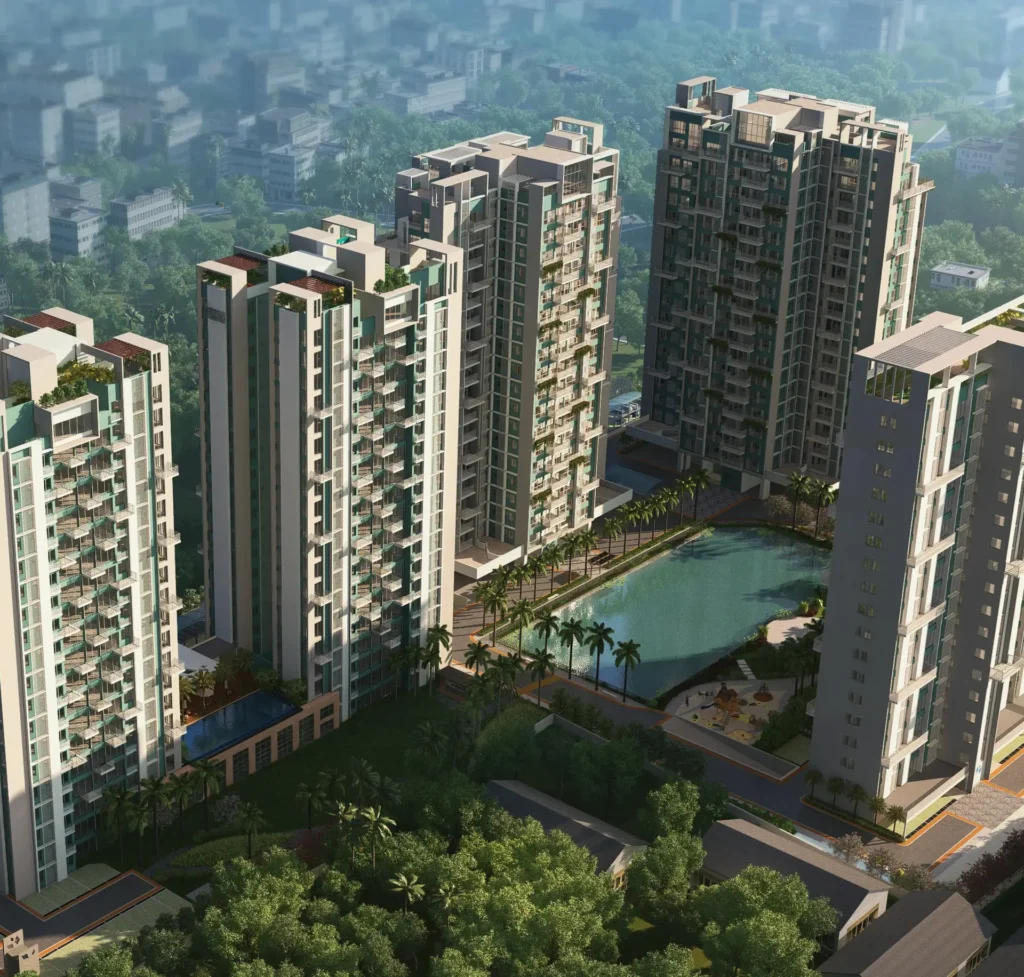
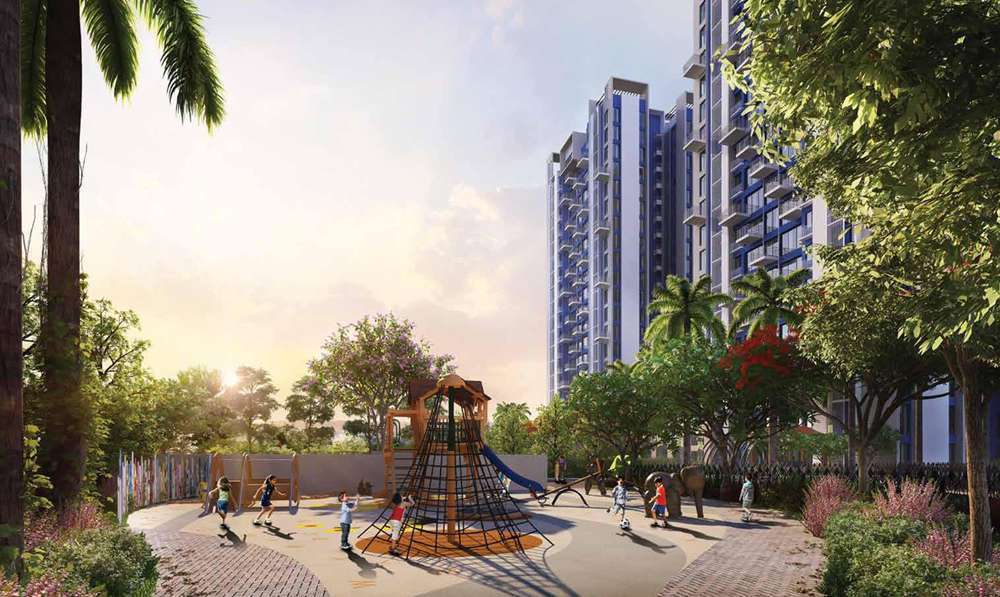
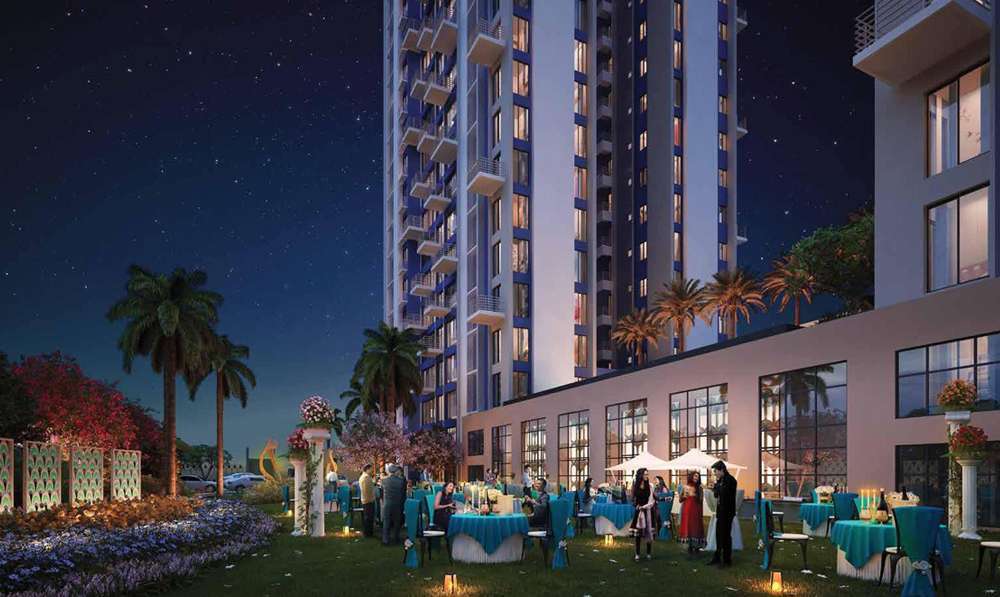
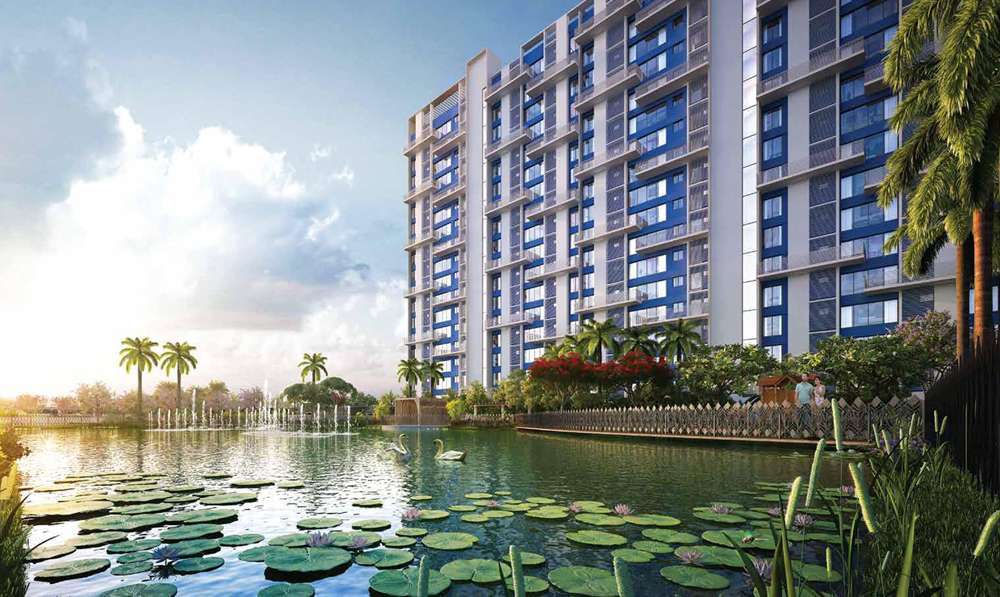
Complete Property Details
Comprehensive information about this premium property including specifications, pricing, and location advantages
Project Information
Pricing Details
Specifications
Experience Before You Visit
Take a virtual journey through this magnificent property with our high-definition video tour and interactive virtual walkthrough
Property Video Tour
Watch our professionally crafted video tour showcasing every corner of this beautiful property, highlighting its unique features and premium amenities.
360° Virtual Experience
Additional visual content is being prepared to give you a comprehensive view of this exceptional property. Contact us for exclusive previews.
20000 sq.ft Resplendent Club Ready
Experience luxury living with thoughtfully designed facilities and services
Swimming Pool
Gymnasium
Clubhouse
Tennis Court
Badminton Court
Landscaped Gardens
Children's Play Area
24/7 Security
CCTV Surveillance
Power Backup
Covered Parking
Open Parking
Jogging Track
Walking Path
Banquet Hall
Community Hall
Cafeteria
Mini Theater
Game Room
Senior Citizen Area
Amphitheater
Rooftop Garden
Water Features
Cycling Track
Skating Rink
Basketball Court
Volleyball Court
Cricket Practice Net
Indoor Games Room
Intercom Facility
Waste Management
Rainwater Harvesting
Solar Power System
Water Softening Plant
Fire Safety Systems
Earthquake Resistant
High-Speed Elevators
Generator Backup
Maintenance Office
Security Cabin
Electric Car Charging
Laundry Service
ATM Facility
Medical Center
Pharmacy
Grocery Store
Salon & Spa
Location & Connectivity
Strategically located with excellent connectivity to key destinations and premium amenities nearby
Transportation
- Tollygunge Metro Station - 2.5 km
Education
- 2.9km from South City International, G.S.S. Girls School - Local area, 3.2km from Sri Sri Academy
Healthcare
- RSV Hospital - 1.4 km
- M.R. Bangur Hospital - Nearby
- 2.5km from B.P. Poddar Hospital
Shopping & Entertainment
- South City Mall - 3.8 km,
All Nearby Places
- Easy connectivity to Park Street, Dum Dum, Esplanade
- 2.7km from Royal Calcutta Golf Club
- 2.2km from Tollygunge Club
Contact Our Experts
Ready to make Sugam Morya Phase 2 your home? Our sales team is here to help

